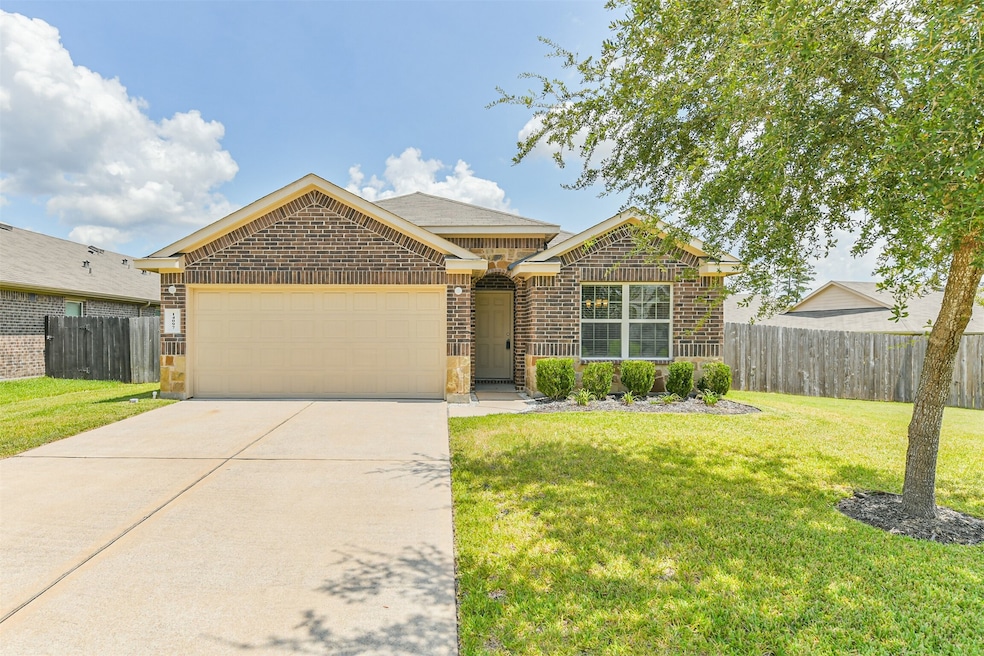
14097 Lake Crescent Dr Conroe, TX 77384
Woodlands NeighborhoodEstimated payment $2,062/month
Total Views
1,018
3
Beds
2
Baths
1,516
Sq Ft
$197
Price per Sq Ft
Highlights
- Traditional Architecture
- Community Pool
- 2 Car Attached Garage
- Bush Elementary School Rated A
- Family Room Off Kitchen
- Double Vanity
About This Home
Come home to this welcoming 3/2/2 in Fosters Ridge!! The open floor plan features Kitchen with island open to Family Room!! Oversized bedrooms with large closet!! Refrigerator, Washer, Dryer included!! Covered patio and large back yard!! Minutes from The Woodlands Mall and Market Street!! Come see today!!
Home Details
Home Type
- Single Family
Est. Annual Taxes
- $4,366
Year Built
- Built in 2018
Lot Details
- 8,194 Sq Ft Lot
- Back Yard Fenced
HOA Fees
- $72 Monthly HOA Fees
Parking
- 2 Car Attached Garage
Home Design
- Traditional Architecture
- Slab Foundation
- Composition Roof
Interior Spaces
- 1,516 Sq Ft Home
- 1-Story Property
- Ceiling Fan
- Window Treatments
- Family Room Off Kitchen
- Living Room
- Dining Room
- Utility Room
- Fire and Smoke Detector
Kitchen
- Gas Oven
- Gas Cooktop
- Free-Standing Range
- Microwave
- Dishwasher
- Kitchen Island
- Disposal
Flooring
- Carpet
- Vinyl Plank
- Vinyl
Bedrooms and Bathrooms
- 3 Bedrooms
- 2 Full Bathrooms
- Double Vanity
- Bathtub with Shower
- Separate Shower
Laundry
- Dryer
- Washer
Schools
- Eissler Elementary School
- Mccullough Junior High School
- The Woodlands High School
Utilities
- Cooling System Powered By Gas
- Central Heating and Cooling System
Community Details
Overview
- Inframark Community Mgmt Association, Phone Number (281) 870-0585
- Fosters Ridge Subdivision
Recreation
- Community Pool
Map
Create a Home Valuation Report for This Property
The Home Valuation Report is an in-depth analysis detailing your home's value as well as a comparison with similar homes in the area
Home Values in the Area
Average Home Value in this Area
Tax History
| Year | Tax Paid | Tax Assessment Tax Assessment Total Assessment is a certain percentage of the fair market value that is determined by local assessors to be the total taxable value of land and additions on the property. | Land | Improvement |
|---|---|---|---|---|
| 2025 | $4,366 | $276,149 | $58,000 | $218,149 |
| 2024 | $4,366 | $275,557 | $58,000 | $217,557 |
| 2023 | $4,204 | $265,150 | $58,000 | $207,150 |
| 2022 | $7,310 | $252,830 | $58,000 | $194,830 |
| 2021 | $6,143 | $195,080 | $58,000 | $137,080 |
| 2020 | $6,299 | $188,700 | $51,620 | $137,080 |
| 2019 | $6,643 | $191,740 | $51,620 | $140,120 |
Source: Public Records
Property History
| Date | Event | Price | Change | Sq Ft Price |
|---|---|---|---|---|
| 08/08/2025 08/08/25 | For Sale | $298,900 | 0.0% | $197 / Sq Ft |
| 07/01/2023 07/01/23 | Rented | $1,975 | 0.0% | -- |
| 06/12/2023 06/12/23 | Under Contract | -- | -- | -- |
| 05/01/2023 05/01/23 | For Rent | $1,975 | +3.9% | -- |
| 10/29/2021 10/29/21 | For Rent | $1,900 | 0.0% | -- |
| 10/29/2021 10/29/21 | Rented | $1,900 | -- | -- |
Source: Houston Association of REALTORS®
Purchase History
| Date | Type | Sale Price | Title Company |
|---|---|---|---|
| Vendors Lien | -- | Dhi Title |
Source: Public Records
Mortgage History
| Date | Status | Loan Amount | Loan Type |
|---|---|---|---|
| Open | $25,465 | FHA | |
| Open | $199,312 | FHA |
Source: Public Records
Similar Homes in Conroe, TX
Source: Houston Association of REALTORS®
MLS Number: 28966437
APN: 5164-08-10800
Nearby Homes
- 14070 Lake Crescent Dr
- 13909 Payette Arbor Ct
- 14096 Silver Falls Ct
- 14135 Riley Creek Ct
- 14117 Cleetwood Trail Ct
- 14207 Irvine Ranch Trail
- 14381 Whitetop Peak Ct
- 14200 Wallowa Ridge Ln
- 12200 Apple River Canyon Ct
- 14046 Wolftrap Ln
- 14021 Buffalo Gap Trail
- 13854 Rock Island Trail
- 13344 Bear Creek Ct
- 13416 Bear Creek Ln
- 14130 Savage River Ct
- 14320 Yellow Hawthorn Ct
- 13716 Rising Sun Ln
- 14104 Redfish Lake Ct
- 14112 Redfish Lake Ct
- 14218 Black Canyon Ln
- 13918 Nicolet Arbor Ln
- 13912 Acadia Point Ct
- 14223 Glacier Bay Ct
- 14105 Redwood Forest Trail
- 13909 Payette Arbor Ct
- 13917 Payette Arbor Ct
- 13919 Leigh Lake Ln
- 14300 Congaree Ct
- 14208 Wallowa Ridge Ln
- 16004 Birch Bay Ln
- 14381 Whitetop Peak Ct
- 14114 Riley Creek Ct
- 13854 Rock Island Trail
- 13344 Bear Creek Ct
- 13305 Big Sky Ct
- 13872 Rock Island Trail
- 12265 Council Grove Dr
- 14202 Black Canyon Ln
- 9811 Laurel Lake Dr
- 13760 Rising Sun Ln






