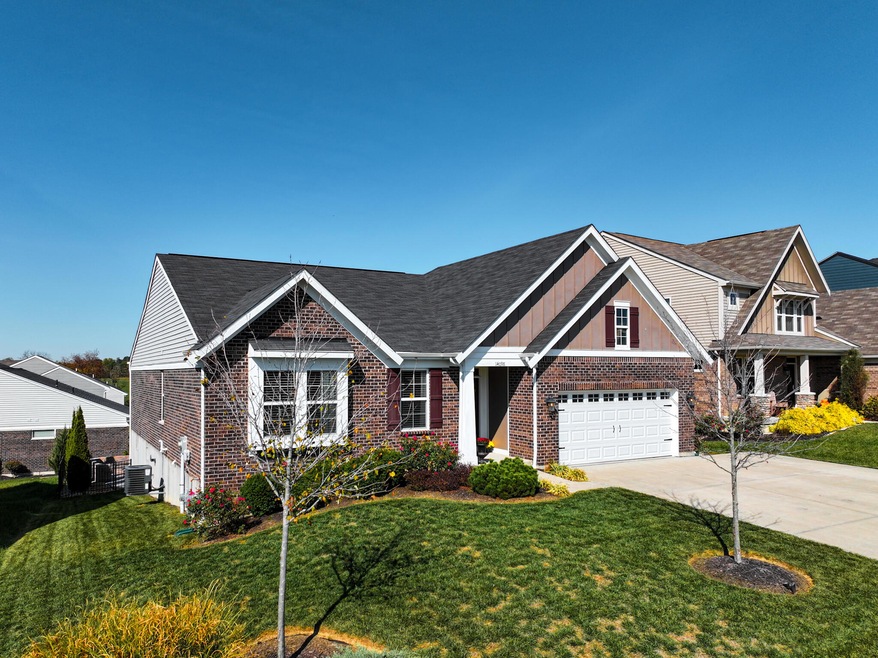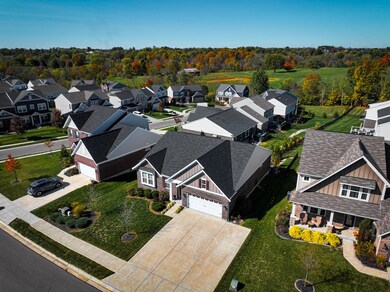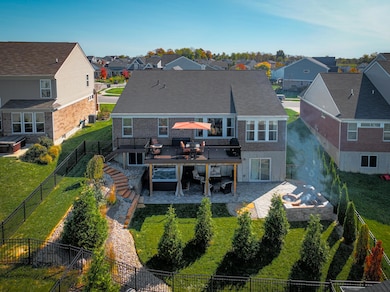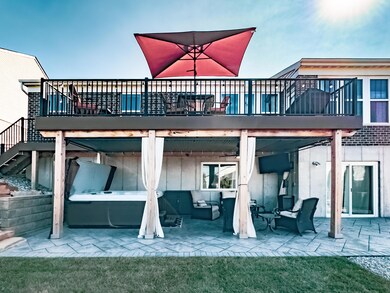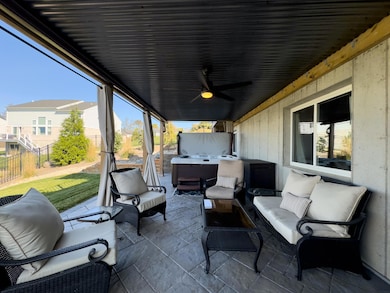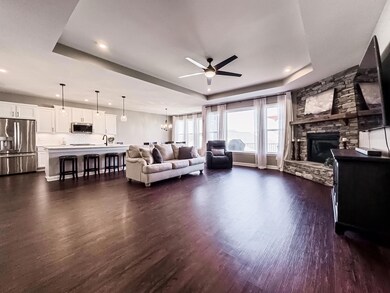
Highlights
- Clubhouse
- Ranch Style House
- Neighborhood Views
- New Haven Elementary School Rated A
- Wood Flooring
- Community Pool
About This Home
As of December 2024True 1-story living with the desirable Calvin plan by Fischer Homes at Triple Crown Country Club Community! Why wait to build when you can have this move in ready 4-year-old ranch loaded with upgrades. Enjoy the open concept first floor, walk out to your oversized deck, fully fenced backyard, fire pit area, covered patio, & tree lined backyard making it an entertainers paradise. Primary suite featuring walk-in closet w/ direct laundry room access, private bath w/ double bowl vanity & oversized shower. Kitchen that overlooks family room w/ island, SS appliances, upgraded cabinetry, quartz counters, walk-in pantry & morning room with walk out. Two additional bedrooms & full bath. Study that is situated for an additional fourth bedroom. Full Basement w/ 9ft ceilings, 3 car wide driveway, & 9ft ceilings. Ryle High School District. Basement has full bath rough-in and wet bar rough-in.
Last Buyer's Agent
Outside Agent
Outside Sales
Home Details
Home Type
- Single Family
Est. Annual Taxes
- $3,967
Lot Details
- 8,973 Sq Ft Lot
HOA Fees
- $38 Monthly HOA Fees
Parking
- 2 Car Garage
- Driveway
- Off-Street Parking
Home Design
- Ranch Style House
- Brick Exterior Construction
- Poured Concrete
- Shingle Roof
Interior Spaces
- 2,236 Sq Ft Home
- Ceiling Fan
- Recessed Lighting
- Fireplace
- Insulated Windows
- Living Room
- Breakfast Room
- Neighborhood Views
- Basement Fills Entire Space Under The House
- Washer
Kitchen
- Electric Oven
- Electric Range
- Microwave
- Dishwasher
Flooring
- Wood
- Carpet
Bedrooms and Bathrooms
- 4 Bedrooms
- 2 Full Bathrooms
- Dual Vanity Sinks in Primary Bathroom
- Primary Bathroom includes a Walk-In Shower
- Built-In Shower Bench
Schools
- New Haven Elementary School
- Gray Middle School
- Ryle High School
Utilities
- Central Air
- Heating System Uses Natural Gas
- 220 Volts
Listing and Financial Details
- Assessor Parcel Number 064.29-07-130.00
Community Details
Overview
- Association fees include management
- Towne Properties Association, Phone Number (859) 291-5858
Recreation
- Tennis Courts
- Community Playground
- Community Pool
Additional Features
- Clubhouse
- Resident Manager or Management On Site
Map
Home Values in the Area
Average Home Value in this Area
Property History
| Date | Event | Price | Change | Sq Ft Price |
|---|---|---|---|---|
| 12/06/2024 12/06/24 | Sold | $520,000 | -1.9% | $233 / Sq Ft |
| 11/07/2024 11/07/24 | Pending | -- | -- | -- |
| 10/23/2024 10/23/24 | For Sale | $529,900 | +49.6% | $237 / Sq Ft |
| 09/24/2020 09/24/20 | Sold | $354,316 | 0.0% | -- |
| 09/24/2020 09/24/20 | Pending | -- | -- | -- |
| 09/24/2020 09/24/20 | For Sale | $354,316 | -- | -- |
Tax History
| Year | Tax Paid | Tax Assessment Tax Assessment Total Assessment is a certain percentage of the fair market value that is determined by local assessors to be the total taxable value of land and additions on the property. | Land | Improvement |
|---|---|---|---|---|
| 2024 | $3,967 | $354,300 | $60,000 | $294,300 |
| 2023 | $4,107 | $354,300 | $60,000 | $294,300 |
| 2022 | $3,978 | $354,300 | $60,000 | $294,300 |
| 2021 | $4,061 | $354,300 | $60,000 | $294,300 |
| 2020 | $630 | $55,000 | $55,000 | $0 |
Mortgage History
| Date | Status | Loan Amount | Loan Type |
|---|---|---|---|
| Open | $416,000 | New Conventional | |
| Previous Owner | $61,020 | New Conventional | |
| Previous Owner | $283,453 | New Conventional |
Deed History
| Date | Type | Sale Price | Title Company |
|---|---|---|---|
| Deed | $520,000 | None Listed On Document | |
| Deed | $354,316 | Homestead Title Agency Ltd | |
| Deed | $59,692 | None Available |
Similar Homes in Union, KY
Source: Northern Kentucky Multiple Listing Service
MLS Number: 627517
APN: 064.29-07-130.00
- 14090 Bridlegate Dr
- 1962 Hirsch Ct
- 1962 Orb Ct
- 15041 Stable Wood Dr
- 11120 War Admiral Dr
- 11095 War Admiral Dr
- 902 Man o War Blvd
- 10871 Sedco Dr
- 10616 Pegasus Ct
- 10823 Sedco Dr
- 1268 Brookstone Dr
- 1110 Grindstone Ct
- 11011 War Admiral Dr
- 10952 Arcaro Ln
- 1316 Oxley Ct
- 14978 Prat Ct
- 15012 Prat Ct
- 10883 Eddie Ct
- 10746 Us Highway 42
- 1054 Spectacular Bid Dr
