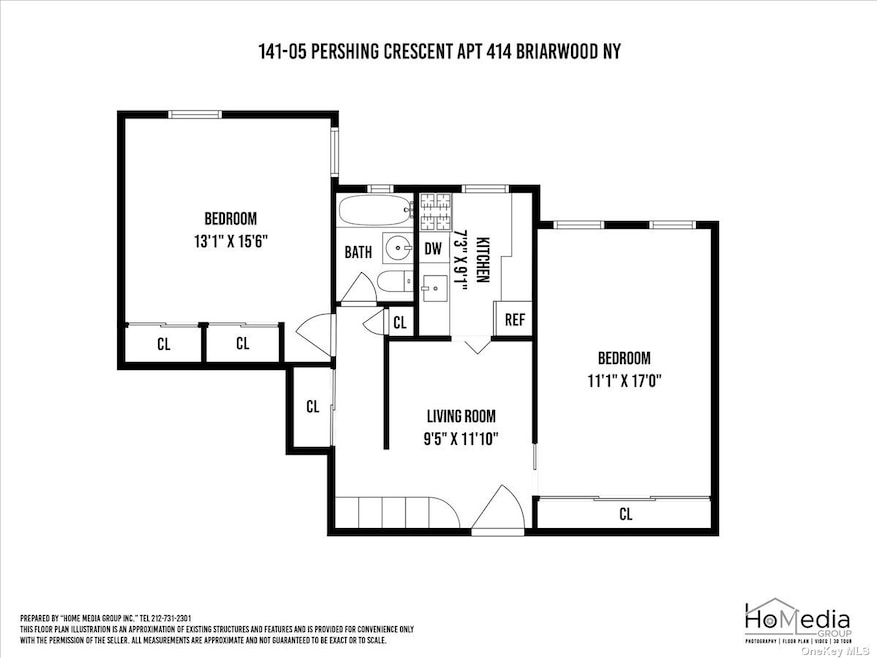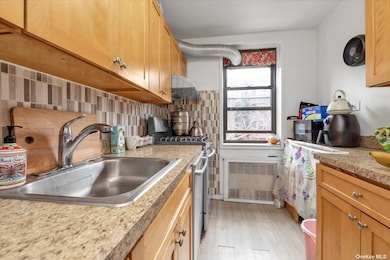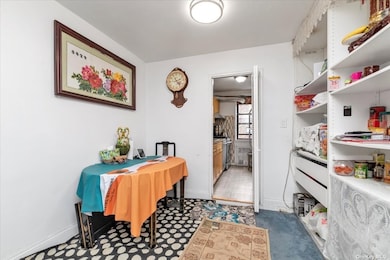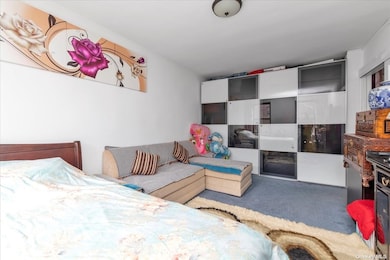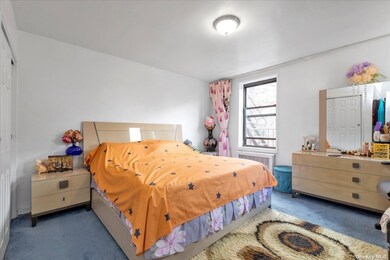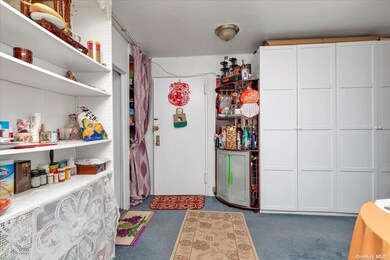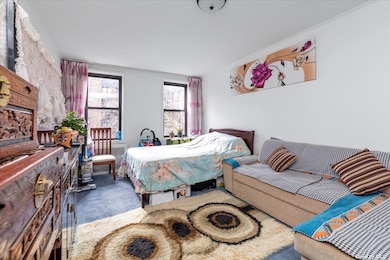Estimated payment $2,247/month
Highlights
- City View
- Wood Flooring
- Park
- Property is near public transit
- Window Unit Cooling System
- 4-minute walk to Hoover Playground
About This Home
Welcome to this well kept one bedroom, one bathroom coop located in the heart of Briarwood, Queens. The apartment boasts beautiful hardwood floors throughout below wall to wall carpeting and is well-lit with southern exposures. The kitchen is equipped with stainless steel appliances including a dishwasher and new cabinetry. The bathroom has plenty of prewar charm. All windows have been replaced (new glass replaced by the owner). Garage parking with waitlist Conveniently located close to all shopping and dining options in the area. Public transportation is easily accessible, making commuting to and from the area a breeze. Don't miss out on this amazing opportunity to call this lovely coop your home.
Listing Agent
Douglas Elliman Real Estate Brokerage Phone: 718-631-8900 License #40ES1144459 Listed on: 03/08/2024

Property Details
Home Type
- Co-Op
Year Built
- Built in 1940 | Remodeled in 2019
Lot Details
- No Common Walls
- South Facing Home
HOA Fees
- $898 Monthly HOA Fees
Home Design
- Entry on the 4th floor
- Brick Exterior Construction
Interior Spaces
- 750 Sq Ft Home
- City Views
- Finished Basement
- Basement Fills Entire Space Under The House
Flooring
- Wood
- Wall to Wall Carpet
Bedrooms and Bathrooms
- 1 Bedroom
- 1 Full Bathroom
Parking
- Garage
- Waiting List for Parking
- Open Parking
Location
- Property is near public transit
Schools
- Ps 130 Elementary School
- Bell Academy Middle School
- John Bowne High School
Utilities
- Window Unit Cooling System
- Heating System Uses Steam
- Heating System Uses Natural Gas
Community Details
Overview
- Association fees include exterior maintenance, sewer, snow removal, trash, heat, hot water
- Mid-Rise Condominium
- One Bed, One Bath
- 6-Story Property
Amenities
- Laundry Facilities
Recreation
- Park
Pet Policy
- Cats Allowed
Map
About This Building
Home Values in the Area
Average Home Value in this Area
Property History
| Date | Event | Price | List to Sale | Price per Sq Ft |
|---|---|---|---|---|
| 04/23/2024 04/23/24 | Pending | -- | -- | -- |
| 03/08/2024 03/08/24 | For Sale | $215,900 | -- | $288 / Sq Ft |
Source: OneKey® MLS
MLS Number: KEY3536439
APN: 630100-09714-0018-1-0-414
- 141-30 84th Rd Unit 5E
- 141-05 Pershing Crescent Unit 210
- 141-05 Pershing Crescent Unit 117
- 141-05 Pershing Crescent Unit 416
- 140-55 Burden Crescent Unit 4B
- 141-60 84th Rd Unit 5C
- 140-50 Burden Crescent Unit 1D
- 140-50 Burden Crescent Unit 4J
- 140-35 Burden Crescent Unit 206
- 8435 Lander St Unit 2B
- 84-01 Main St Unit 221
- 84-01 Main St Unit 506
- 84-01 Main St Unit 728
- 84-01 Main St Unit 627
- 84-01 Main St Unit 207
- 84-01 Main St Unit 107
- 84-01 Main St Unit 311
- 84-01 Main St Unit 410
- 83-20 141st St Unit 1
- 83-20 141st St Unit 6N
