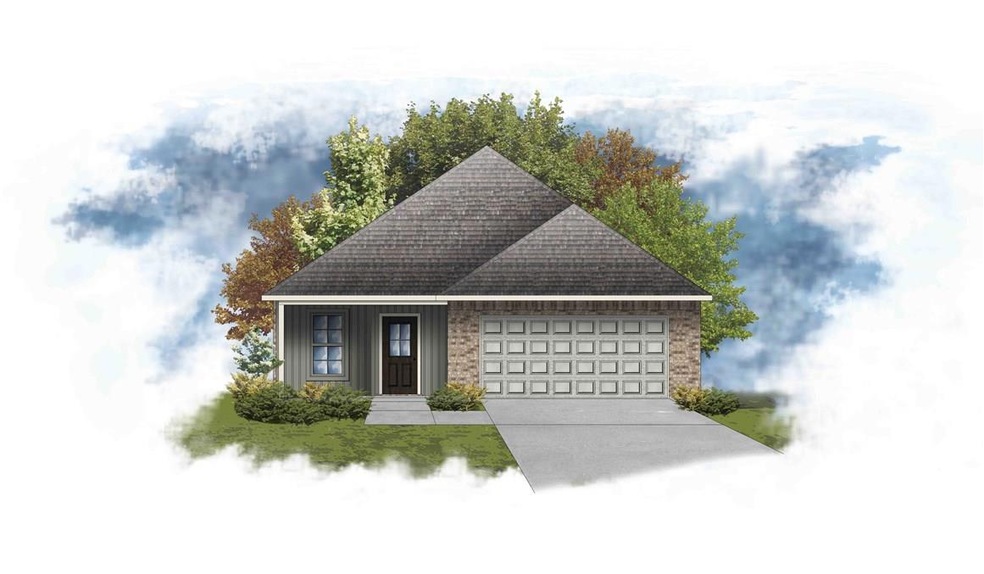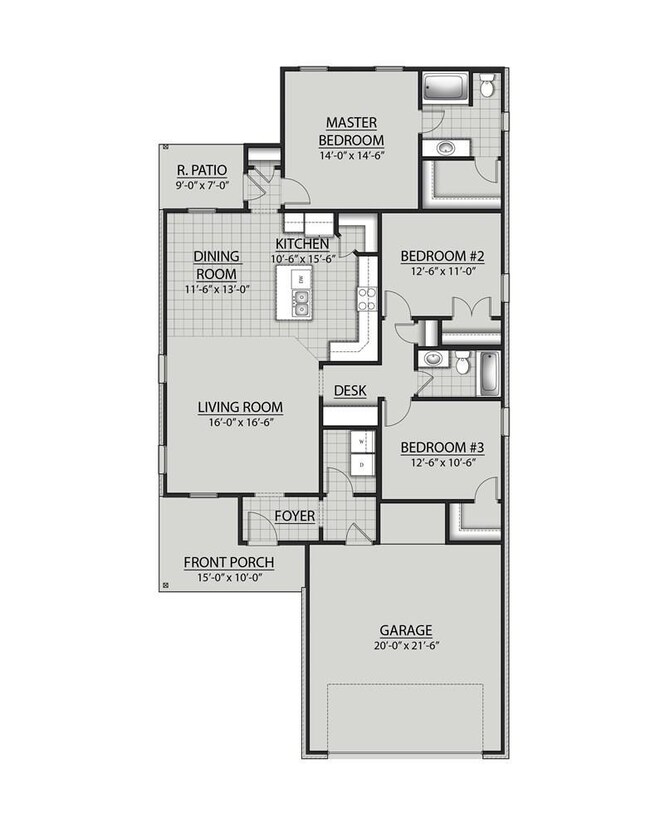
141 Abella Way Sulphur, LA 70665
Highlights
- New Construction
- Covered patio or porch
- Central Air
- Traditional Architecture
- Attached Carport
- 2 Car Garage
About This Home
As of April 2025Brand NEW Construction built by DSLD HOMES! This Manchester III G has an open designed floor plan 3 bedrooms & 2 full bathrooms. Special Features: computer nook, Frigidaire appliance package, 3 cm granite countertops in kitchen and bathrooms, birch cabinets throughout, luxury vinyl plank flooring in the living area & all wet areas, recessed lighting in the kitchen, Tuscan bronze bathroom fixtures, post tension slab, and more! Energy Efficient Features: Rheem tankless gas water heater, low E tilt-in windows, radiant barrier roof decking, and more!
Last Agent to Sell the Property
Cicero Realty, LLC License #7255 Listed on: 01/28/2020
Home Details
Home Type
- Single Family
Est. Annual Taxes
- $1,232
Year Built
- Built in 2020 | New Construction
Lot Details
- 5,663 Sq Ft Lot
- Rectangular Lot
Home Design
- Traditional Architecture
- Brick Exterior Construction
- Slab Foundation
- Shingle Roof
- Stucco
Interior Spaces
- 1,588 Sq Ft Home
- 1-Story Property
- Carpet
- Fire and Smoke Detector
- Washer Hookup
Kitchen
- Oven or Range
- Microwave
- Dishwasher
- Disposal
Bedrooms and Bathrooms
- 3 Bedrooms
- 2 Full Bathrooms
Parking
- 2 Car Garage
- Attached Carport
Outdoor Features
- Covered patio or porch
Schools
- Henning Elementary School
- Lewis Middle School
- Sulphur High School
Utilities
- Central Air
- Heating System Uses Natural Gas
Community Details
- Property has a Home Owners Association
- Built by DSLD HOMES
- Belle Savanne Subdivision
Listing and Financial Details
- Tax Lot 55-2
- Assessor Parcel Number 01345381A
Ownership History
Purchase Details
Home Financials for this Owner
Home Financials are based on the most recent Mortgage that was taken out on this home.Purchase Details
Home Financials for this Owner
Home Financials are based on the most recent Mortgage that was taken out on this home.Similar Homes in Sulphur, LA
Home Values in the Area
Average Home Value in this Area
Purchase History
| Date | Type | Sale Price | Title Company |
|---|---|---|---|
| Deed | $220,000 | Southern Compass Title | |
| Cash Sale Deed | $190,900 | None Available |
Mortgage History
| Date | Status | Loan Amount | Loan Type |
|---|---|---|---|
| Open | $205,000 | VA |
Property History
| Date | Event | Price | Change | Sq Ft Price |
|---|---|---|---|---|
| 04/17/2025 04/17/25 | Sold | -- | -- | -- |
| 03/04/2025 03/04/25 | Pending | -- | -- | -- |
| 02/21/2025 02/21/25 | For Sale | $220,000 | +15.2% | $140 / Sq Ft |
| 05/21/2020 05/21/20 | Sold | -- | -- | -- |
| 03/24/2020 03/24/20 | Pending | -- | -- | -- |
| 01/28/2020 01/28/20 | For Sale | $190,900 | -- | $120 / Sq Ft |
Tax History Compared to Growth
Tax History
| Year | Tax Paid | Tax Assessment Tax Assessment Total Assessment is a certain percentage of the fair market value that is determined by local assessors to be the total taxable value of land and additions on the property. | Land | Improvement |
|---|---|---|---|---|
| 2024 | $1,232 | $17,810 | $4,560 | $13,250 |
| 2023 | $1,232 | $17,810 | $4,560 | $13,250 |
| 2022 | $1,224 | $17,810 | $4,560 | $13,250 |
| 2021 | $950 | $17,810 | $4,560 | $13,250 |
| 2020 | $467 | $4,380 | $4,380 | $0 |
Agents Affiliated with this Home
-
HALEY BONIN

Seller's Agent in 2025
HALEY BONIN
Keller Williams Realty Lake Ch
(337) 570-2203
106 Total Sales
-
Sharel Hebert

Buyer's Agent in 2025
Sharel Hebert
CENTURY 21 Bessette Flavin
(337) 515-8189
221 Total Sales
-
Saun Sullivan

Seller's Agent in 2020
Saun Sullivan
Cicero Realty, LLC
(844) 767-2713
13,383 Total Sales
Map
Source: Greater Southern MLS
MLS Number: 186276
APN: 01345381DDAB
- 313 Madison Crossing Dr
- 216 Pipers Ln
- 277 Paisley Pkwy
- 304 Madison Crossing Dr
- 230 Aston Ln
- 235 Aston Ln
- 276 Madison Crossing Dr
- 136 Chandler Ln
- 132 Chandler Ln
- 148 Chandler Ln
- 128 Chandler Ln
- 329 Paisley Pkwy
- 225 Summit Ave
- 153 Chandler Ln
- 316 Sawyer Dr
- 312 Sawyer Dr
- 304 Sawyer Dr
- 317 Sawyer Dr
- 313 Sawyer Dr
- 309 Sawyer Dr

