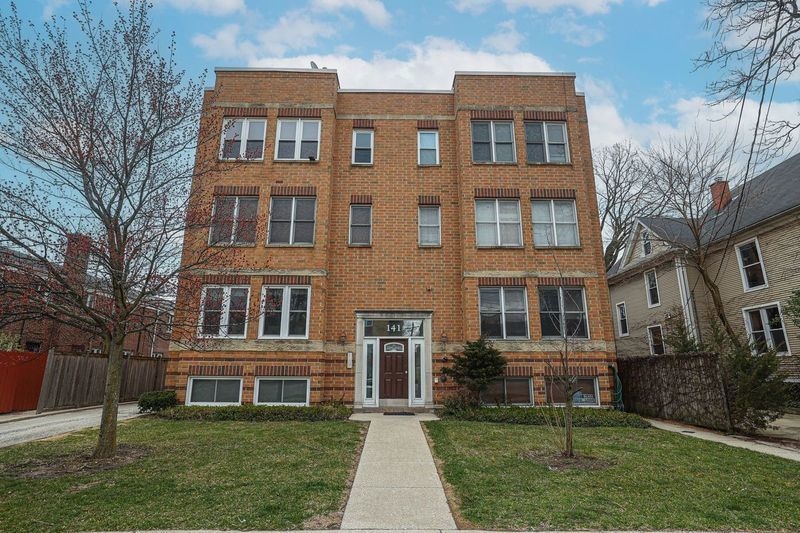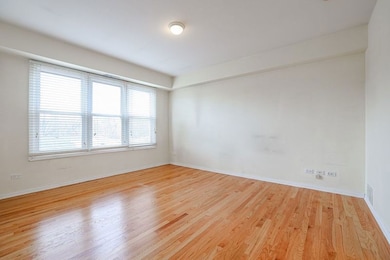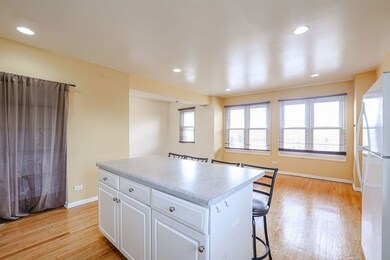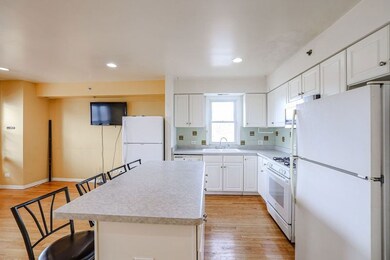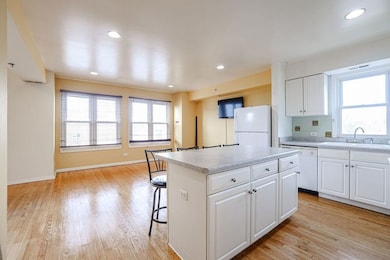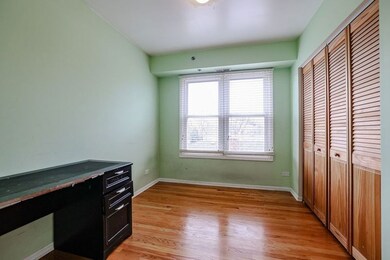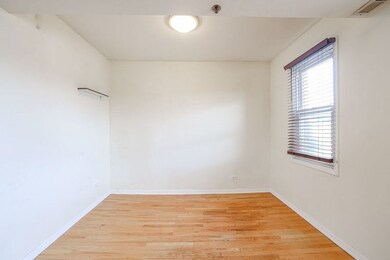
141 Asbury Ave Unit 3N Evanston, IL 60202
Howard Street NeighborhoodHighlights
- Lock-and-Leave Community
- Wooded Lot
- Brick or Stone Mason
- Evanston Township High School Rated A+
- Fenced Yard
- 2-minute walk to Dobson-Brummel Park
About This Home
As of May 2024This is a nice newer and well maintained all brick building. The unit featured two spacious Bedrooms with two full Baths. Hardwood floor throughout. In-unit laundry with newer washer/dryer. A new refrigerator is added. New furnace and A/C installed in 2023. Deeded covered parking for 1 car included. Large private storage room included in the basement (storage #4). Incredible access to public transportation, shopping and restaurants. Rentals allowed. Easy to show!
Last Agent to Sell the Property
Sky High Real Estate Inc. License #475135001 Listed on: 03/29/2024
Last Buyer's Agent
@properties Christie's International Real Estate License #475123638

Property Details
Home Type
- Condominium
Est. Annual Taxes
- $3,788
Year Built
- Built in 1998
Lot Details
- Fenced Yard
- Wooded Lot
HOA Fees
- $306 Monthly HOA Fees
Home Design
- Brick or Stone Mason
- Concrete Perimeter Foundation
Interior Spaces
- 1,100 Sq Ft Home
- 3-Story Property
- Entrance Foyer
- Combination Dining and Living Room
Kitchen
- Range
- Microwave
- Dishwasher
- Disposal
Bedrooms and Bathrooms
- 2 Bedrooms
- 2 Potential Bedrooms
- 2 Full Bathrooms
Laundry
- Laundry in unit
- Dryer
- Washer
Home Security
Parking
- 1 Open Parking Space
- 1 Parking Space
- Parking Included in Price
Outdoor Features
- Patio
- Outdoor Grill
Schools
- Oakton Elementary School
- Chute Middle School
- Evanston Twp High School
Utilities
- Forced Air Heating and Cooling System
- Heating System Uses Natural Gas
- Individual Controls for Heating
- Lake Michigan Water
Community Details
Overview
- Association fees include water, parking, insurance, exterior maintenance, lawn care, scavenger, snow removal
- 8 Units
- Marybeth Association, Phone Number (773) 317-3038
- Treetop
- Property managed by 141 ASBURY ASSOCIATION
- Lock-and-Leave Community
Recreation
- Bike Trail
Pet Policy
- Dogs and Cats Allowed
Additional Features
- Community Storage Space
- Storm Screens
Ownership History
Purchase Details
Home Financials for this Owner
Home Financials are based on the most recent Mortgage that was taken out on this home.Purchase Details
Home Financials for this Owner
Home Financials are based on the most recent Mortgage that was taken out on this home.Purchase Details
Home Financials for this Owner
Home Financials are based on the most recent Mortgage that was taken out on this home.Purchase Details
Purchase Details
Home Financials for this Owner
Home Financials are based on the most recent Mortgage that was taken out on this home.Similar Homes in the area
Home Values in the Area
Average Home Value in this Area
Purchase History
| Date | Type | Sale Price | Title Company |
|---|---|---|---|
| Warranty Deed | $190,000 | First American Title | |
| Warranty Deed | $160,000 | Proper Title Llc | |
| Special Warranty Deed | $87,000 | Cti | |
| Sheriffs Deed | -- | None Available | |
| Warranty Deed | $137,000 | -- |
Mortgage History
| Date | Status | Loan Amount | Loan Type |
|---|---|---|---|
| Open | $152,000 | New Conventional | |
| Previous Owner | $2,880 | No Value Available | |
| Previous Owner | $187,000 | New Conventional | |
| Previous Owner | $73,625 | No Value Available | |
| Closed | $59,375 | No Value Available |
Property History
| Date | Event | Price | Change | Sq Ft Price |
|---|---|---|---|---|
| 05/31/2024 05/31/24 | Sold | $190,000 | -5.0% | $173 / Sq Ft |
| 04/24/2024 04/24/24 | Pending | -- | -- | -- |
| 04/23/2024 04/23/24 | Price Changed | $199,900 | -4.8% | $182 / Sq Ft |
| 04/15/2024 04/15/24 | Price Changed | $209,900 | -4.5% | $191 / Sq Ft |
| 04/08/2024 04/08/24 | Price Changed | $219,900 | -4.3% | $200 / Sq Ft |
| 03/29/2024 03/29/24 | For Sale | $229,900 | +43.7% | $209 / Sq Ft |
| 10/22/2021 10/22/21 | Sold | $160,000 | -5.9% | $145 / Sq Ft |
| 10/08/2021 10/08/21 | Pending | -- | -- | -- |
| 10/02/2021 10/02/21 | For Sale | $169,999 | +95.4% | $155 / Sq Ft |
| 11/19/2013 11/19/13 | Sold | $87,000 | +2.3% | $64 / Sq Ft |
| 11/08/2013 11/08/13 | Pending | -- | -- | -- |
| 10/29/2013 10/29/13 | For Sale | $85,050 | 0.0% | $63 / Sq Ft |
| 10/15/2013 10/15/13 | Pending | -- | -- | -- |
| 10/03/2013 10/03/13 | For Sale | $85,050 | -- | $63 / Sq Ft |
Tax History Compared to Growth
Tax History
| Year | Tax Paid | Tax Assessment Tax Assessment Total Assessment is a certain percentage of the fair market value that is determined by local assessors to be the total taxable value of land and additions on the property. | Land | Improvement |
|---|---|---|---|---|
| 2024 | $3,974 | $19,519 | $2,247 | $17,272 |
| 2023 | $3,788 | $19,519 | $2,247 | $17,272 |
| 2022 | $3,788 | $19,519 | $2,247 | $17,272 |
| 2021 | $2,739 | $10,183 | $1,193 | $8,990 |
| 2020 | $2,701 | $10,183 | $1,193 | $8,990 |
| 2019 | $2,697 | $11,363 | $1,193 | $10,170 |
| 2018 | $2,872 | $10,346 | $982 | $9,364 |
| 2017 | $2,797 | $10,346 | $982 | $9,364 |
| 2016 | $2,652 | $10,346 | $982 | $9,364 |
| 2015 | $3,185 | $11,711 | $1,474 | $10,237 |
| 2014 | $4,151 | $15,410 | $1,474 | $13,936 |
| 2013 | $3,363 | $15,410 | $1,474 | $13,936 |
Agents Affiliated with this Home
-
R
Seller's Agent in 2024
Robert Phan
Sky High Real Estate Inc.
2 in this area
30 Total Sales
-

Buyer's Agent in 2024
Timothy Gallagher
@ Properties
(773) 505-2698
3 in this area
62 Total Sales
-

Seller's Agent in 2021
Michael Mitchell
@ Properties
(847) 910-0146
1 in this area
94 Total Sales
-
M
Seller's Agent in 2013
Mehmed Vulic
Core Realty & Investments Inc.
Map
Source: Midwest Real Estate Data (MRED)
MLS Number: 12016178
APN: 11-30-115-086-1006
- 1317 Brummel St
- 1406 Brummel St
- 1102 Brummel St
- 7546 N Oakley Ave
- 1010 Harvard Terrace
- 1214 Hull Terrace
- 200 Ridge Ave Unit 2C
- 250 Ridge Ave Unit 4L
- 209 Ridge Ave
- 7540 N Ridge Blvd Unit 5D
- 7540 N Ridge Ave Unit 2B
- 336 Ridge Ave Unit 1
- 342 Ridge Ave Unit 3
- 814 Dobson St Unit 8143
- 356 Ridge Ave Unit 6-2
- 7439 N Maplewood Ave
- 400 Ridge Ave Unit 16-2
- 803 Brummel St
- 1712 Dobson St
- 7446 N Hoyne Ave Unit 2
