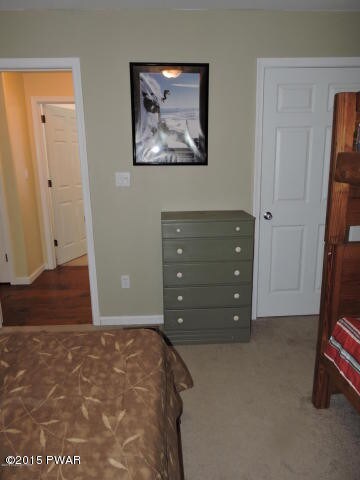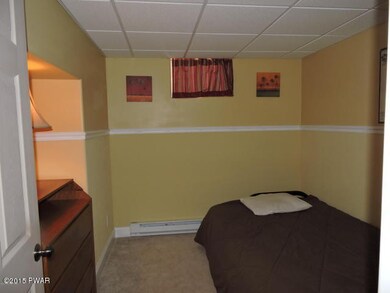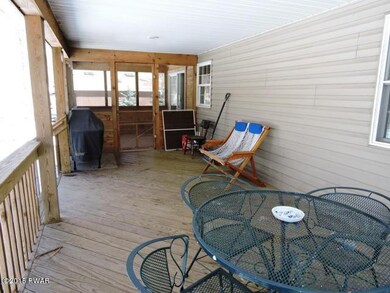
141 Beech Ln Pocono Lake, PA 18347
Estimated Value: $342,919 - $472,000
Highlights
- Ski Accessible
- Spa
- Community Lake
- Beach Access
- Cape Cod Architecture
- Clubhouse
About This Home
As of November 2015Looking for a special home? Take a peek at the photos of this 3,100 sq.ft. 4 bedroom 2 bath home with lots of charm both inside and out. Quality crafted with an eye for architectural design and special details. Useful 8x32 covered front deck. T&G Cathedral ceilings, stone f/p & lots of windows are just some highlights. Pine Flooring & Stainless Steel in kitchen. Multiple skylights left the sun shine into the great room and large loft. Two bedrooms on the 1st floor, master suite adjacent to the, Beds Description: 1 BED 2nd, Beds Description: 2+Bed1st, Beds Description: 1BedLL, Beds Description: 1 BED 2nd, Baths: 1 Bath Level 1, Baths: 1 Bath Level 2, Eating Area: Dining Area, Eating Area: Modern KT
Last Agent to Sell the Property
Jane Bartholomew
Classic Properties Pocono Mountain License #AB050483 Listed on: 03/30/2015
Last Buyer's Agent
NON-MEMBER
NON-MEMBER OFFICE
Home Details
Home Type
- Single Family
Year Built
- Built in 2007
Lot Details
- 0.37 Acre Lot
- Lot Dimensions are 94 x 177
- Property fronts a private road
- Interior Lot
- Level Lot
- Wooded Lot
HOA Fees
- $101 Monthly HOA Fees
Parking
- Off-Street Parking
Home Design
- Cape Cod Architecture
- Contemporary Architecture
- Fiberglass Roof
- Asphalt Roof
- Vinyl Siding
- Stone
Interior Spaces
- 3,100 Sq Ft Home
- 3-Story Property
- Cathedral Ceiling
- Ceiling Fan
- Self Contained Fireplace Unit Or Insert
- Stone Fireplace
- Insulated Windows
- Window Screens
- Living Room with Fireplace
- Fire and Smoke Detector
Kitchen
- Gas Oven
- Self-Cleaning Oven
- Electric Range
- Microwave
- Dishwasher
- Kitchen Island
Flooring
- Wood
- Carpet
- Tile
Bedrooms and Bathrooms
- 4 Bedrooms
- Walk-In Closet
- 2 Full Bathrooms
- Spa Bath
Laundry
- Dryer
- Washer
Finished Basement
- Basement Fills Entire Space Under The House
- Sump Pump
- Natural lighting in basement
Outdoor Features
- Spa
- Beach Access
- Deck
- Covered patio or porch
Utilities
- Zoned Heating and Cooling System
- Heat Pump System
- Hot Water Heating System
- Well
- Septic Tank
- Septic System
- Cable TV Available
Listing and Financial Details
- Assessor Parcel Number 19630604528900
Community Details
Overview
- $1,206 Additional Association Fee
- Community Lake
Recreation
- Ski Accessible
- Outdoor Ice Skating
Additional Features
- Clubhouse
- Security Service
Ownership History
Purchase Details
Home Financials for this Owner
Home Financials are based on the most recent Mortgage that was taken out on this home.Purchase Details
Home Financials for this Owner
Home Financials are based on the most recent Mortgage that was taken out on this home.Purchase Details
Similar Homes in Pocono Lake, PA
Home Values in the Area
Average Home Value in this Area
Purchase History
| Date | Buyer | Sale Price | Title Company |
|---|---|---|---|
| Cannon James M | $183,000 | None Available | |
| Bond Michael W | -- | Accommodation | |
| Bond Michael W | $15,500 | None Available |
Mortgage History
| Date | Status | Borrower | Loan Amount |
|---|---|---|---|
| Open | Cannon James M | $164,700 | |
| Previous Owner | Bond Michael W | $156,000 |
Property History
| Date | Event | Price | Change | Sq Ft Price |
|---|---|---|---|---|
| 11/06/2015 11/06/15 | Sold | $183,000 | -3.6% | $59 / Sq Ft |
| 09/19/2015 09/19/15 | Pending | -- | -- | -- |
| 03/30/2015 03/30/15 | For Sale | $189,900 | -- | $61 / Sq Ft |
Tax History Compared to Growth
Tax History
| Year | Tax Paid | Tax Assessment Tax Assessment Total Assessment is a certain percentage of the fair market value that is determined by local assessors to be the total taxable value of land and additions on the property. | Land | Improvement |
|---|---|---|---|---|
| 2024 | $1,201 | $185,440 | $21,240 | $164,200 |
| 2023 | $4,715 | $185,440 | $21,240 | $164,200 |
| 2022 | $4,649 | $185,440 | $21,240 | $164,200 |
| 2021 | $4,649 | $185,440 | $21,240 | $164,200 |
| 2020 | $4,649 | $185,440 | $21,240 | $164,200 |
| 2019 | $5,176 | $30,140 | $3,000 | $27,140 |
| 2018 | $5,176 | $30,140 | $3,000 | $27,140 |
| 2017 | $5,236 | $30,140 | $3,000 | $27,140 |
| 2016 | $1,098 | $30,140 | $3,000 | $27,140 |
| 2015 | -- | $30,140 | $3,000 | $27,140 |
| 2014 | -- | $30,140 | $3,000 | $27,140 |
Agents Affiliated with this Home
-
J
Seller's Agent in 2015
Jane Bartholomew
Classic Properties Pocono Mountain
-
N
Buyer's Agent in 2015
NON-MEMBER
NON-MEMBER OFFICE
Map
Source: Pike/Wayne Association of REALTORS®
MLS Number: PWB151137
APN: 19.11A.1.275
- 144 Beech Ln
- 117 Ridge Rd
- 1208 Beech Ln
- 1207 & 1208 Beech Ln
- 615 Locust Ln
- 124 Tommys Ln
- 1505 Lake Ln
- 1553 Locust Ln
- 1520 Lake Ln
- 301 Tommy's Ln
- 107 Mountain View Dr
- 1475 Lake Ln
- 1448 Lake Ln
- 291 Deer Run Rd
- Lot 720 Elk Run Rd
- lot 719 Elk Run Rd
- 61 Mountain View Dr
- 1565 Lake Ln
- 35 Tall Oak Dr
- 32 Tall Oak Dr






