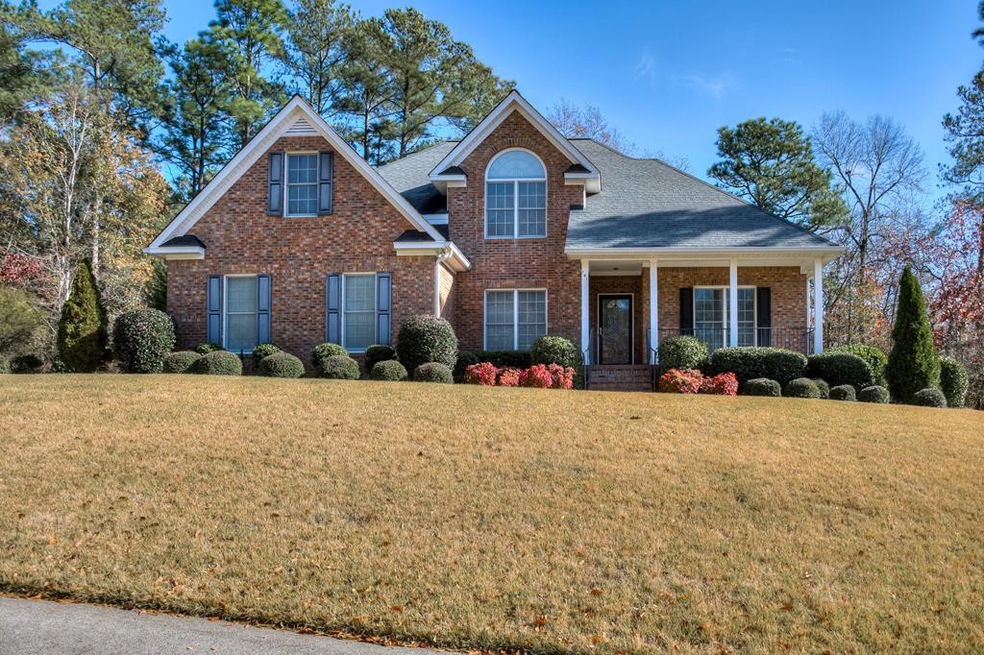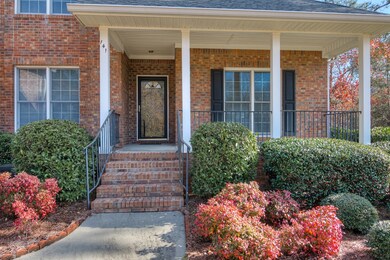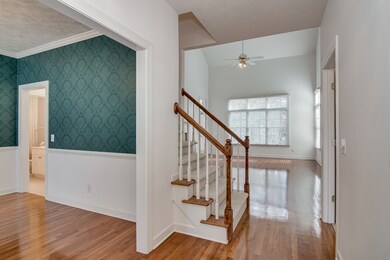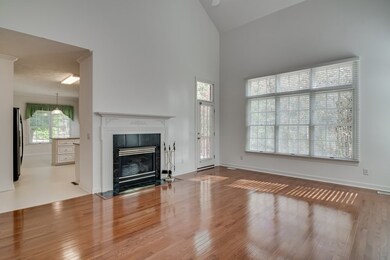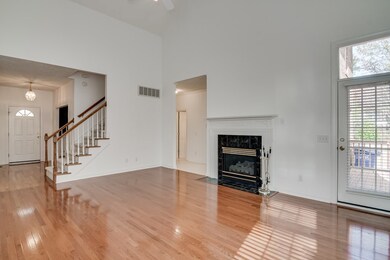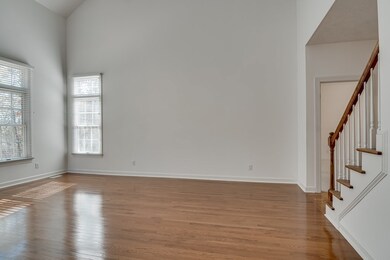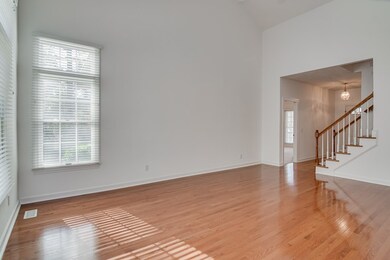
141 Branchwater Ln Aiken, SC 29803
Woodside NeighborhoodEstimated Value: $374,853 - $437,000
Highlights
- Community Lake
- Wooded Lot
- Wood Flooring
- Deck
- Cathedral Ceiling
- Main Floor Primary Bedroom
About This Home
As of March 2021Bright, well maintained brick home with many upgrades. The home has the master bedroom on the first floor. There are three spacious bedrooms and a large bonus room on the second floor. The kitchen as been updated with all wood cabinets, granite counter tops and new appliances. The roof was replaced in 2013 with architectural shingles. A new HVAC system was installed in 2017. The home's windows have been updated and the home has been recently painted. The home is beautifully landscaped with inground sprinklers front and back. It sits upon two-thirds of an acre with an excellent elevation and good privacy. The home is move-in ready.
Last Agent to Sell the Property
Meybohm Real Estate - Aiken License #SC59707 Listed on: 12/14/2020

Home Details
Home Type
- Single Family
Est. Annual Taxes
- $1,133
Year Built
- Built in 1994
Lot Details
- 0.63 Acre Lot
- Landscaped
- Level Lot
- Front and Back Yard Sprinklers
- Wooded Lot
HOA Fees
- $16 Monthly HOA Fees
Parking
- 2 Car Attached Garage
- Driveway
Home Design
- Brick Veneer
- Composition Roof
Interior Spaces
- 2,466 Sq Ft Home
- 2-Story Property
- Cathedral Ceiling
- Ceiling Fan
- 1 Fireplace
- Insulated Windows
- Window Treatments
- Formal Dining Room
- Crawl Space
- Pull Down Stairs to Attic
- Fire and Smoke Detector
- Washer and Gas Dryer Hookup
Kitchen
- Eat-In Kitchen
- Self-Cleaning Oven
- Range
- Microwave
- Dishwasher
- Solid Surface Countertops
- Disposal
Flooring
- Wood
- Carpet
- Tile
- Vinyl
Bedrooms and Bathrooms
- 4 Bedrooms
- Primary Bedroom on Main
- Walk-In Closet
Outdoor Features
- Deck
Schools
- Aiken Elementary School
- Aiken Intermediate 6Th-Schofield Middle 7Th&8Th
- South Aiken High School
Utilities
- Cooling Available
- Heat Pump System
- Underground Utilities
- Electric Water Heater
- Cable TV Available
Community Details
- Gem Lakes Subdivision
- Community Lake
Listing and Financial Details
- Assessor Parcel Number 106-17-20-002
- Seller Concessions Not Offered
Ownership History
Purchase Details
Home Financials for this Owner
Home Financials are based on the most recent Mortgage that was taken out on this home.Purchase Details
Similar Homes in Aiken, SC
Home Values in the Area
Average Home Value in this Area
Purchase History
| Date | Buyer | Sale Price | Title Company |
|---|---|---|---|
| West William Tanner | $285,000 | None Available | |
| Martin Vivian G | -- | -- |
Mortgage History
| Date | Status | Borrower | Loan Amount |
|---|---|---|---|
| Open | West William Tanner | $270,750 | |
| Previous Owner | Martin Vivian G | $133,500 |
Property History
| Date | Event | Price | Change | Sq Ft Price |
|---|---|---|---|---|
| 03/01/2021 03/01/21 | Sold | $285,000 | -12.3% | $116 / Sq Ft |
| 01/30/2021 01/30/21 | Pending | -- | -- | -- |
| 12/14/2020 12/14/20 | For Sale | $325,000 | -- | $132 / Sq Ft |
Tax History Compared to Growth
Tax History
| Year | Tax Paid | Tax Assessment Tax Assessment Total Assessment is a certain percentage of the fair market value that is determined by local assessors to be the total taxable value of land and additions on the property. | Land | Improvement |
|---|---|---|---|---|
| 2023 | $1,133 | $11,290 | $1,720 | $239,330 |
| 2022 | $1,102 | $11,290 | $0 | $0 |
| 2021 | $669 | $8,840 | $0 | $0 |
| 2020 | $564 | $7,690 | $0 | $0 |
| 2019 | $574 | $7,690 | $0 | $0 |
| 2018 | $582 | $7,690 | $1,450 | $6,240 |
| 2017 | $553 | $0 | $0 | $0 |
| 2016 | $554 | $0 | $0 | $0 |
| 2015 | $763 | $0 | $0 | $0 |
| 2014 | $765 | $0 | $0 | $0 |
| 2013 | -- | $0 | $0 | $0 |
Agents Affiliated with this Home
-
Joe Murphy

Seller's Agent in 2021
Joe Murphy
Meybohm Real Estate - Aiken
(803) 292-6779
32 in this area
40 Total Sales
-
Sandra Willis

Buyer's Agent in 2021
Sandra Willis
Woodside - Aiken Realty LLC
(803) 646-0981
154 in this area
220 Total Sales
Map
Source: Aiken Association of REALTORS®
MLS Number: 114704
APN: 106-17-20-002
- 0 Huntcliff Place Unit 540491
- 719 Lakeside Dr
- 220 Lakeside Dr
- 567 Lakeside Dr
- 219 Banksia Rd
- 302 Devereux Dr
- 209 Banksia Rd
- 318 Pascalis Place
- 207 Banksia Rd
- 232 Devereux Dr
- 104 Banksia Rd
- 0 Pinckney Place
- 1305 Silver Bluff Rd
- 2371 Casaba Dr
- 220 Pinckney Place
- 101 Hartwell Dr
- 1839 Partridge Dr
- 1606 Alpine Dr
- 212 Harvest Ln
- 210 Harvest Ln
- 141 Branchwater Ln
- 151 Branchwater Ln
- 127 Branchwater Ln
- 280 Springwood Dr
- 286 Springwood Dr
- 130 Branchwater Ln
- 144 Branchwater Ln
- 274 Springwood Dr
- 1886 Huckleberry Dr
- 175 Branchwater Ln
- 1880 Huckleberry Dr
- 122 Branchwater Ln
- 292 Springwood Dr
- 1892 Huckleberry Dr
- 287 Springwood Dr
- 275 Springwood Dr
- 1898 Huckleberry Dr
- 265 Springwood Dr
- 293 Springwood Dr
- 1872 Huckleberry Dr
