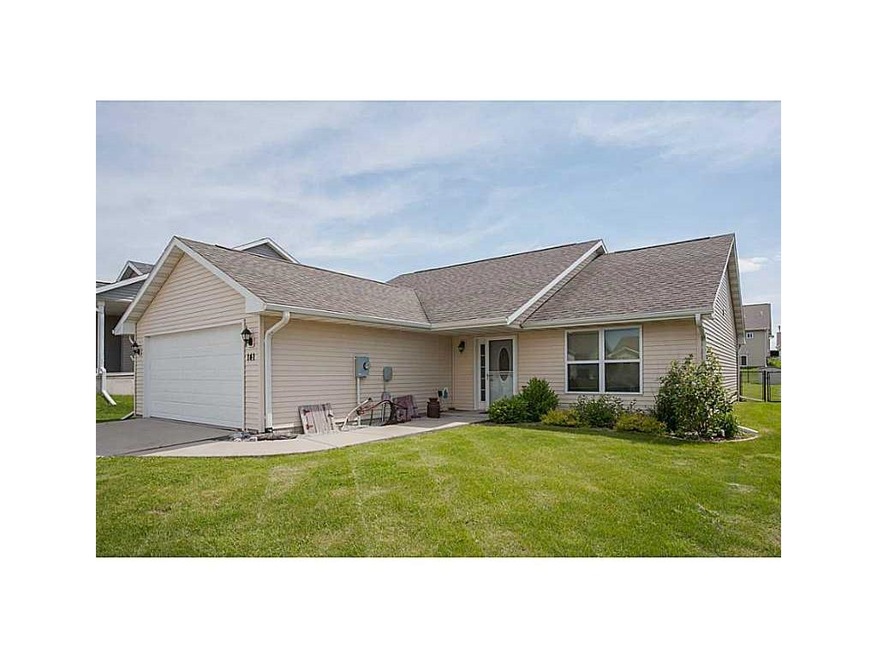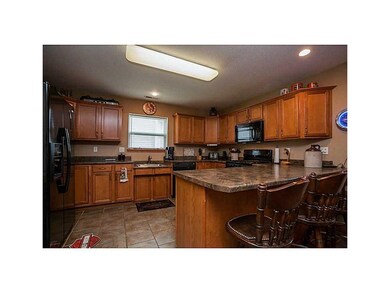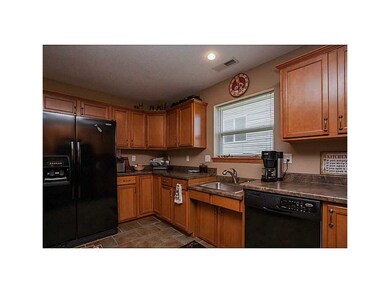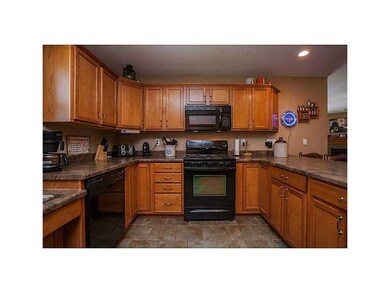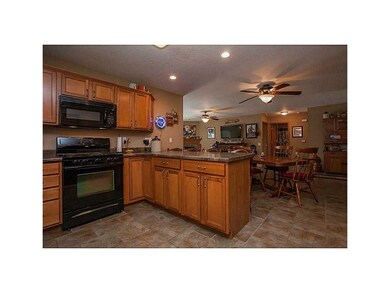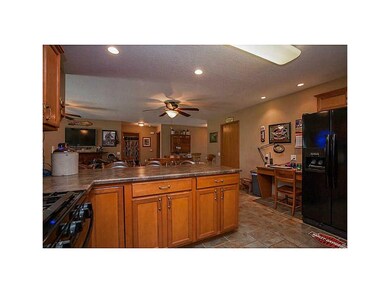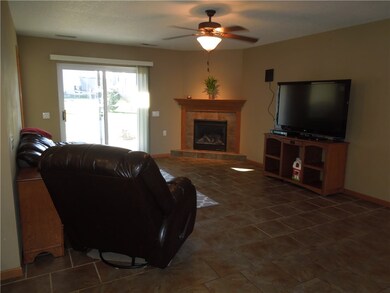
141 Brighton Cir SW Cedar Rapids, IA 52404
Highlights
- Living Room with Fireplace
- Ranch Style House
- Eat-In Kitchen
- Prairie Ridge Elementary School Rated A-
- 2 Car Attached Garage
- Forced Air Cooling System
About This Home
As of September 2020Perfect location for families that work in both Iowa City and Cedar Rapids, close to I-380. Move in ready home with zero entry, open floor plan and spacious rooms. Ceramic tile floors, throughout the large eat-in kitchen with breakfast bar and living room with a gas fireplace, make it so easy to maintain. The patio can be reached by doors in both the living room and master bedroom. The backyard is large and fenced in. New master bathroom. Storage room in the garage.
Home Details
Home Type
- Single Family
Est. Annual Taxes
- $3,666
Year Built
- 2007
Parking
- 2 Car Attached Garage
Home Design
- Ranch Style House
- Slab Foundation
- Frame Construction
- Vinyl Construction Material
Interior Spaces
- 1,611 Sq Ft Home
- Gas Fireplace
- Living Room with Fireplace
- Combination Kitchen and Dining Room
Kitchen
- Eat-In Kitchen
- Range
- Microwave
- Dishwasher
- Disposal
Bedrooms and Bathrooms
- 3 Main Level Bedrooms
- 2 Full Bathrooms
Utilities
- Forced Air Cooling System
- Heating System Uses Gas
- Gas Water Heater
Additional Features
- Patio
- Lot Dimensions are 55 x 145
Ownership History
Purchase Details
Home Financials for this Owner
Home Financials are based on the most recent Mortgage that was taken out on this home.Purchase Details
Home Financials for this Owner
Home Financials are based on the most recent Mortgage that was taken out on this home.Purchase Details
Purchase Details
Purchase Details
Purchase Details
Purchase Details
Home Financials for this Owner
Home Financials are based on the most recent Mortgage that was taken out on this home.Similar Homes in Cedar Rapids, IA
Home Values in the Area
Average Home Value in this Area
Purchase History
| Date | Type | Sale Price | Title Company |
|---|---|---|---|
| Warranty Deed | $202,000 | None Available | |
| Warranty Deed | $322,400 | Skogman Erick | |
| Warranty Deed | -- | None Available | |
| Warranty Deed | -- | None Available | |
| Interfamily Deed Transfer | -- | None Available | |
| Contract Of Sale | $155,000 | None Available | |
| Interfamily Deed Transfer | -- | None Available | |
| Legal Action Court Order | $137,000 | None Available | |
| Corporate Deed | $31,500 | None Available |
Mortgage History
| Date | Status | Loan Amount | Loan Type |
|---|---|---|---|
| Open | $195,066 | VA | |
| Previous Owner | $146,700 | Closed End Mortgage | |
| Previous Owner | $149,200 | Construction | |
| Closed | $0 | Seller Take Back |
Property History
| Date | Event | Price | Change | Sq Ft Price |
|---|---|---|---|---|
| 09/29/2020 09/29/20 | Sold | $202,000 | -6.0% | $125 / Sq Ft |
| 08/25/2020 08/25/20 | Pending | -- | -- | -- |
| 07/13/2020 07/13/20 | Price Changed | $215,000 | -2.3% | $133 / Sq Ft |
| 06/20/2020 06/20/20 | For Sale | $220,000 | +35.0% | $137 / Sq Ft |
| 07/01/2016 07/01/16 | Sold | $163,000 | -14.2% | $101 / Sq Ft |
| 05/10/2016 05/10/16 | Pending | -- | -- | -- |
| 05/27/2015 05/27/15 | For Sale | $190,000 | -- | $118 / Sq Ft |
Tax History Compared to Growth
Tax History
| Year | Tax Paid | Tax Assessment Tax Assessment Total Assessment is a certain percentage of the fair market value that is determined by local assessors to be the total taxable value of land and additions on the property. | Land | Improvement |
|---|---|---|---|---|
| 2023 | $4,010 | $213,400 | $49,000 | $164,400 |
| 2022 | $3,698 | $193,300 | $42,200 | $151,100 |
| 2021 | $3,920 | $182,500 | $42,200 | $140,300 |
| 2020 | $3,920 | $172,200 | $42,200 | $130,000 |
| 2019 | $3,534 | $172,200 | $42,200 | $130,000 |
| 2018 | $3,438 | $157,600 | $35,400 | $122,200 |
| 2017 | $3,893 | $185,100 | $38,100 | $147,000 |
| 2016 | $3,893 | $179,900 | $38,100 | $141,800 |
| 2015 | $3,704 | $179,244 | $38,115 | $141,129 |
| 2014 | $3,670 | $179,244 | $38,115 | $141,129 |
| 2013 | $3,484 | $179,244 | $38,115 | $141,129 |
Agents Affiliated with this Home
-

Seller's Agent in 2020
Matt Ford
SKOGMAN REALTY
(319) 270-8747
97 Total Sales
-

Buyer's Agent in 2020
Brook Adkins
Realty87
(319) 651-5702
163 Total Sales
-

Seller's Agent in 2016
Karen Knight
Realty87
(319) 360-8989
112 Total Sales
-

Seller Co-Listing Agent in 2016
Larry Stevenson
Realty87
(319) 981-3447
37 Total Sales
Map
Source: Cedar Rapids Area Association of REALTORS®
MLS Number: 1504247
APN: 19214-02005-00000
- 8410 Woodstone Ct SW
- 41 Woodstone Ln SW Unit 41
- 143 Woodstone Ln SW
- 121 Woodstone Ln SW
- 160 Bethany Loop SW Unit A
- 160 Bethany Loop SW Unit D
- 160 Bethany Loop SW Unit C
- 160 Bethany Loop SW Unit B
- 8921 SW Griswold Ln
- 8921 SW Griswold Ln Unit Lot 20
- 110 SW Audrey Way
- 110 SW Audrey Way Unit Lot 11
- 8927 SW Griswold Ln
- 8927 SW Griswold Ln Unit Lot 21
- 139 SW Audrey Way
- 139 SW Audrey Way Unit Lot 16
- 8923 SW Brighton Way
- 8923 SW Brighton Way Unit Lot 14
- 145 SW Audrey Way
- 145 SW Audrey Way Unit Lot 15
