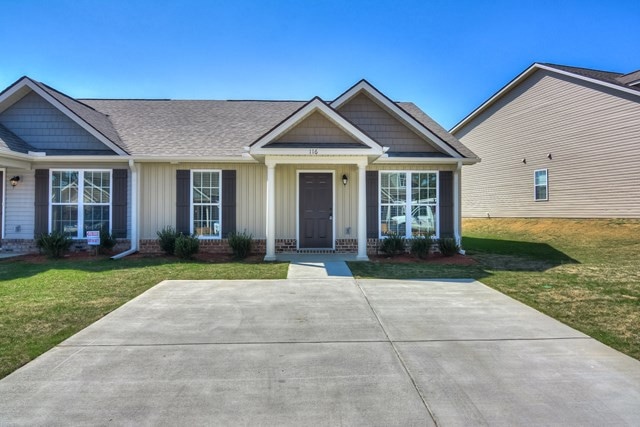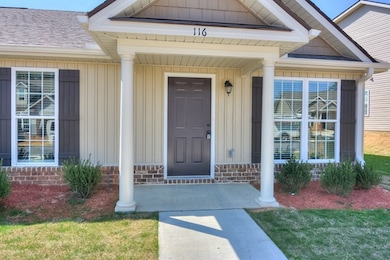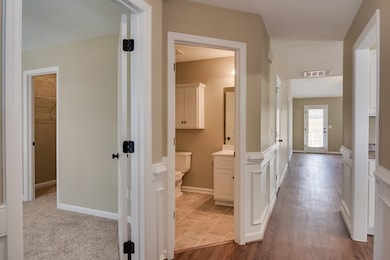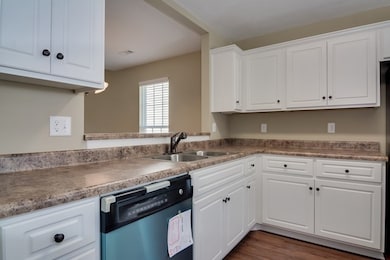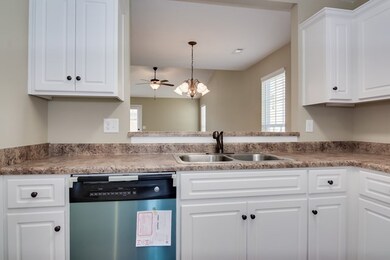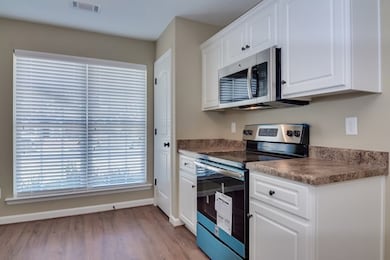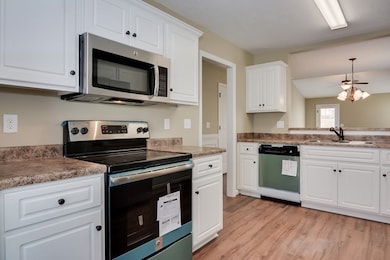2
Beds
2
Baths
1,176
Sq Ft
2,178
Sq Ft Lot
Highlights
- Cathedral Ceiling
- Walk-In Closet
- 1-Story Property
- Cul-De-Sac
- Patio
- Central Air
About This Home
Cute one level 2 BR 2 BTH attached townhome on cul-de-sac street. Privacy fenced rear yard. Must have a minimum 640 credit score, pass background check and no prior evictions. Is not eligible under any assistance program. NO PETS Convenient to downtown Aiken, Aiken Regional Hospital and USC Aiken. One year lease required. Includes all appliances including refrigerator and washer, dryer.
Townhouse Details
Home Type
- Townhome
Est. Annual Taxes
- $1,921
Year Built
- Built in 2018
Lot Details
- 2,178 Sq Ft Lot
- Cul-De-Sac
- Wood Fence
- Back Yard Fenced
Home Design
- Brick Exterior Construction
- Slab Foundation
- Shingle Roof
- Composition Roof
- Vinyl Siding
Interior Spaces
- 1,176 Sq Ft Home
- 1-Story Property
- Cathedral Ceiling
- Insulated Windows
- Window Treatments
- Window Screens
- Combination Dining and Living Room
Kitchen
- Range
- Microwave
- Dishwasher
- Disposal
Flooring
- Laminate
- Vinyl
Bedrooms and Bathrooms
- 2 Bedrooms
- Walk-In Closet
- 2 Full Bathrooms
Laundry
- Dryer
- Washer
Parking
- Private Parking
- Driveway
Outdoor Features
- Patio
- Stoop
Schools
- Byrd Elementary School
- Leavelle Mccampbell Middle School
- Midland Valley High School
Utilities
- Central Air
- Heat Pump System
- Cable TV Available
Listing and Financial Details
- Property Available on 8/27/25
- Tenant pays for electricity, internet, pest control, sewer, trash collection, water
- The owner pays for association fees
- Assessor Parcel Number 0860023073
Community Details
Overview
- Property has a Home Owners Association
- Trolley Run Station Subdivision
Amenities
- Laundry Facilities
Pet Policy
- No Pets Allowed
Map
Source: Aiken Association of REALTORS®
MLS Number: 218756
APN: 086-00-23-071
Nearby Homes
- 232 Staghorn Ct
- 248 Staghorn Ct
- 266 Staghorn Ct
- 243 Staghorn Ct
- 469 Tarsel Ct
- 733 Lytham Dr
- Elston Plan at The Abbey at Trolley Run Station
- 631 Lytham Dr
- Maywood 3 Plan at The Abbey at Trolley Run Station
- 598 Whitby Ct
- Burke Plan at The Abbey at Trolley Run Station
- 588 Whitby Ct
- Aria Plan at The Abbey at Trolley Run Station
- Robie Plan at The Abbey at Trolley Run Station
- Halton Plan at The Abbey at Trolley Run Station
- Cali Plan at The Abbey at Trolley Run Station
- Mansfield Plan at The Abbey at Trolley Run Station
- 617 Lytham Dr
- 580 Whitby Ct
- Darwin Plan at The Abbey at Trolley Run Station
- 625 Boone Ct
- 8034 MacBean Loop
- 884 Pullman Loop
- 527 Telegraph Dr
- 4319 Hartshorn Cir
- 460 Strutter Trail
- 6120 Beadlow St
- 2138 Bonneville Cir
- 5020 Southeastern Ln
- 166 Luxborough Ct
- 115 Iroquois St
- 401 Seminole St
- 8076 NW Pamlico Ave
- 1793 Highland Park Dr SW
- 906 Cherokee Ave Unit 2
- 919 Seminole Ave
- 5171 Cobalt Fls Bend
- 5109 Cobalt Fls Bend
- 5062 Cobalt Fls Bend
- 5062 Cobalt Falls Bend
