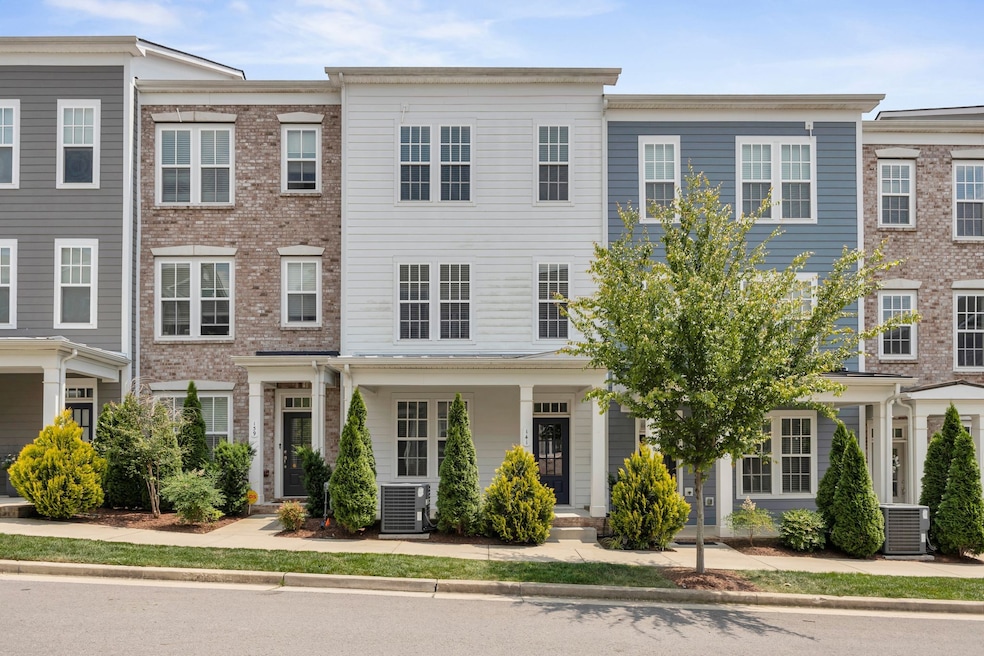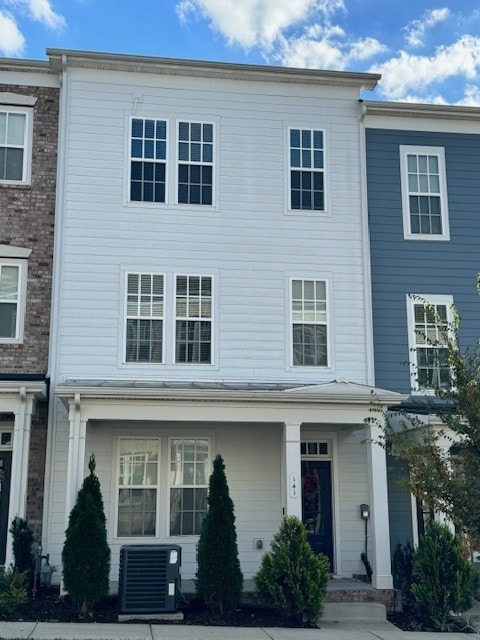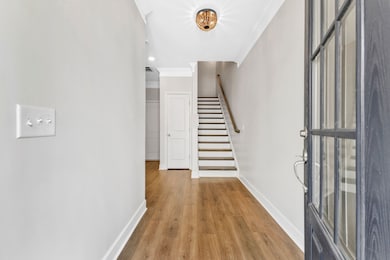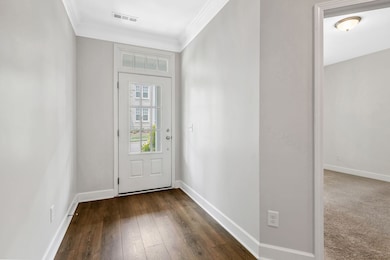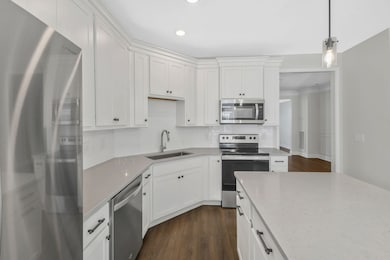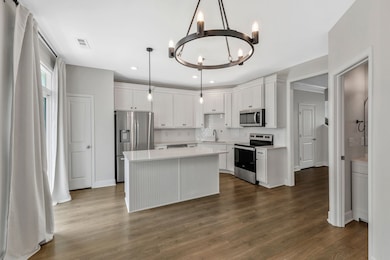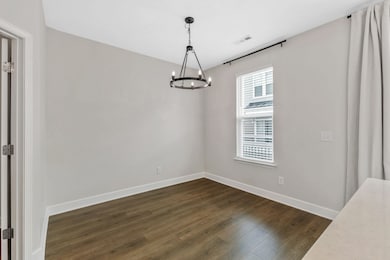141 Burkitt Commons Ave Nolensville, TN 37135
Highlights
- Deck
- Porch
- Walk-In Closet
- No HOA
- 2 Car Attached Garage
- Cooling Available
About This Home
This home is located at 141 Burkitt Commons Ave, Nolensville, TN 37135 and is currently priced at $2,300. This property was built in 2020. 141 Burkitt Commons Ave is a home located in Davidson County with nearby schools including Henry Maxwell Elementary School, Thurgood Marshall Middle School, and Cane Ridge High School.
Listing Agent
Crye-Leike, Inc., REALTORS Brokerage Phone: 6158121585 License #295889 Listed on: 07/15/2025

Townhouse Details
Home Type
- Townhome
Est. Annual Taxes
- $2,381
Year Built
- Built in 2020
Parking
- 2 Car Attached Garage
- Driveway
- On-Street Parking
- Unassigned Parking
Interior Spaces
- 2,060 Sq Ft Home
- Property has 3 Levels
- Furnished or left unfurnished upon request
- Ceiling Fan
- Interior Storage Closet
Flooring
- Carpet
- Laminate
- Tile
Bedrooms and Bathrooms
- 3 Bedrooms
- Walk-In Closet
Outdoor Features
- Deck
- Porch
Schools
- Henry C. Maxwell Elementary School
- Thurgood Marshall Middle School
- Cane Ridge High School
Utilities
- Cooling Available
- Heating System Uses Natural Gas
Community Details
- No Home Owners Association
- Burkitt Commons Subdivision
Listing and Financial Details
- Property Available on 7/15/25
- The owner pays for association fees
- Rent includes association fees
- Assessor Parcel Number 186030A10300CO
Map
Source: Realtracs
MLS Number: 2942131
APN: 186-03-0A-103-00
- 150 Burkitt Commons Ave
- 148 Burkitt Commons Ave
- 353 Kara Ln
- 707 Chard Ln
- 509 Ivor St
- 1021 Vida Way Unit 202
- 1063 Vida Way
- 110 Burkitt Commons Ave
- 104 Burkitt Commons Ave
- 411 Iona Way
- 8012 Canonbury Dr
- 8433 Danbrook Dr
- 482 Portsdale Dr Unit 14
- 482 Portsdale Dr Unit 4
- 8404 Danbrook Dr
- 7620 Kemberton Dr E
- 478 Portsdale Dr
- 8825 Caswick Ct
- 109 Hartley Ct
- 8136 Middlewick Ln
- 148 Burkitt Commons Ave
- 1015 Gant Hill Dr
- 8408 Danbrook Dr
- 482 Portsdale Dr Unit 17
- 465 Portsdale Dr
- 443 Portsdale Dr
- 133 Lenham Dr
- 6944 Burkitt Rd
- 7332 Autumn Crossing Way
- 8702 Ambonnay Dr
- 9804 Glenmore Ln
- 7324 Autumn Crossing Way
- 8531 Calistoga Way
- 8232 Rossi Rd
- 4142 Alva Ln
- 6664 Nolensville Pike
- 4079 Liberton Way
- 7224 Santeelah Way
- 9750 Jupiter Forest Dr
- 9737 Jupiter Forest Dr
