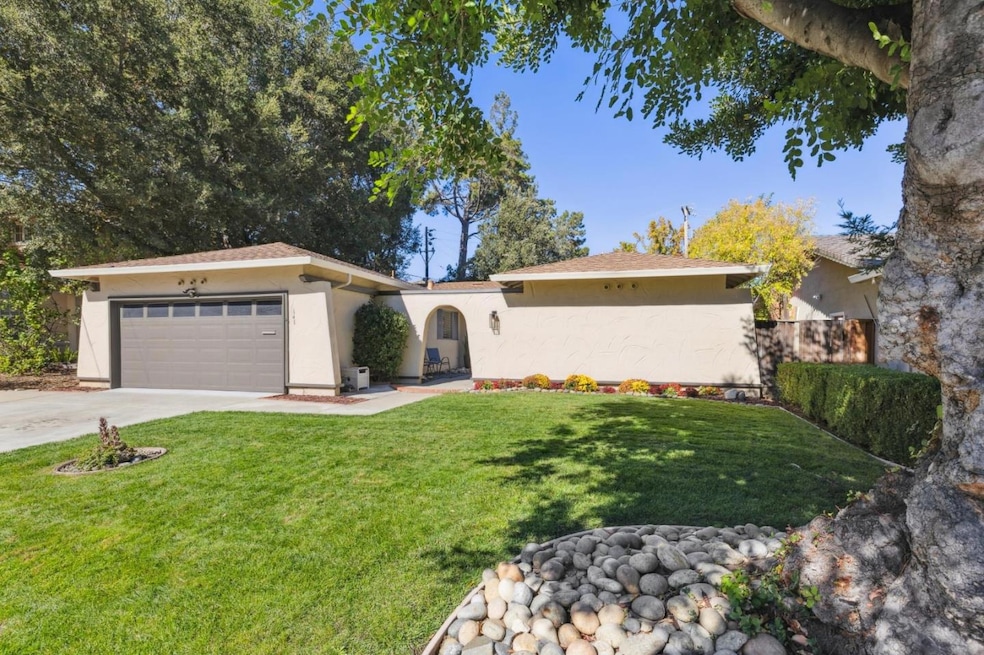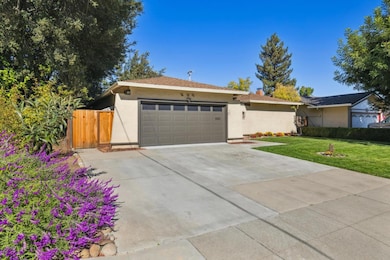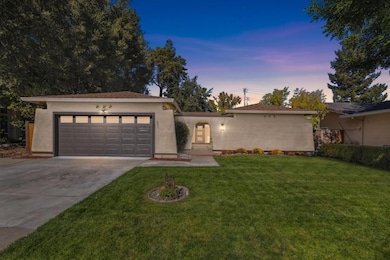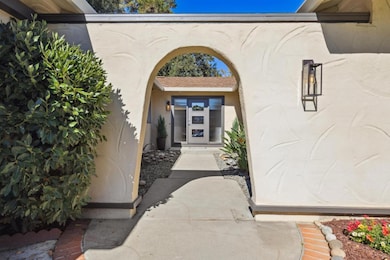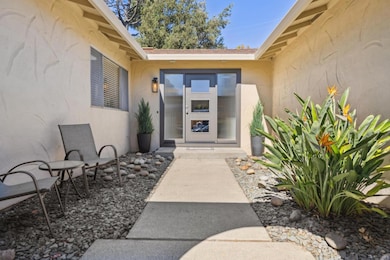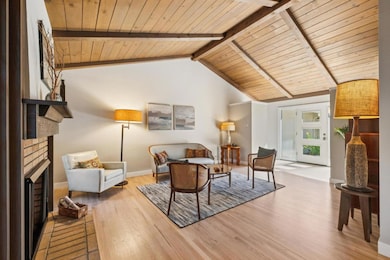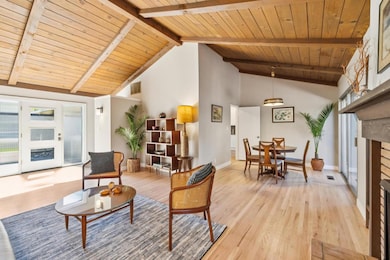141 Carlisle Way Sunnyvale, CA 94087
Estimated payment $14,076/month
Highlights
- Primary Bedroom Suite
- Wood Flooring
- Quartz Countertops
- Louis E. Stocklmeir Elementary School Rated A-
- High Ceiling
- Neighborhood Views
About This Home
Charming single-level mid-century modern home, lovingly maintained by the original owners, sits on a cul-de-sac in coveted Ortega Park neighborhood. Enter through the private courtyard & step through a stylish new front door into a welcoming formal entryway. Living room with its soaring wood-plank peaked ceiling, exposed beams, classic brick-surround fireplace, & custom stained-glass windows. Adjoining dining area opens to the backyard through a new sliding glass door. Remodeled kitchen features sleek quartz countertops with a breakfast bar, crisp white shaker cabinetry, and a full suite of new GE appliances. Spacious family room with a built-in side bar topped with quartz counters, abundant storage, and a second new sliding glass door for easy access to the backyard. Generous primary bedroom suite features a walk-in closet and a stylishly remodeled ensuite bathroom w/ stylish tile walk-in shower. 2 additional bedrooms provide comfort & versatility. Centrally located hall bathroom offers a wide, freshly painted vanity w/ great storage & a shower over bathtub. Private backyard featuring a patio area & a sprawling deck. Set in an ideal location near commuter routes, Caltrains station, Apple campus, parks, schools, shopping, dining, and more!
Home Details
Home Type
- Single Family
Est. Annual Taxes
- $1,306
Year Built
- Built in 1966
Lot Details
- 5,998 Sq Ft Lot
- Fenced
- Level Lot
- Back Yard
- Zoning described as R0
Parking
- 2 Car Attached Garage
- Garage Door Opener
- Off-Street Parking
Home Design
- Wood Frame Construction
- Composition Roof
- Concrete Perimeter Foundation
Interior Spaces
- 1,578 Sq Ft Home
- 1-Story Property
- Beamed Ceilings
- High Ceiling
- Wood Burning Fireplace
- Double Pane Windows
- Formal Entry
- Separate Family Room
- Living Room with Fireplace
- Dining Area
- Wood Flooring
- Neighborhood Views
- Laundry in Garage
Kitchen
- Breakfast Area or Nook
- Electric Oven
- Microwave
- Dishwasher
- Quartz Countertops
- Disposal
Bedrooms and Bathrooms
- 3 Bedrooms
- Primary Bedroom Suite
- Walk-In Closet
- Remodeled Bathroom
- 2 Full Bathrooms
- Bathtub with Shower
- Walk-in Shower
Utilities
- Forced Air Heating System
Listing and Financial Details
- Assessor Parcel Number 309-19-020
Map
Home Values in the Area
Average Home Value in this Area
Tax History
| Year | Tax Paid | Tax Assessment Tax Assessment Total Assessment is a certain percentage of the fair market value that is determined by local assessors to be the total taxable value of land and additions on the property. | Land | Improvement |
|---|---|---|---|---|
| 2025 | $1,306 | $104,353 | $30,460 | $73,893 |
| 2024 | $1,306 | $102,308 | $29,863 | $72,445 |
| 2023 | $1,294 | $100,303 | $29,278 | $71,025 |
| 2022 | $1,523 | $98,337 | $28,704 | $69,633 |
| 2021 | $1,508 | $96,410 | $28,142 | $68,268 |
| 2020 | $1,493 | $95,422 | $27,854 | $67,568 |
| 2019 | $1,370 | $93,552 | $27,308 | $66,244 |
| 2018 | $1,343 | $91,719 | $26,773 | $64,946 |
| 2017 | $1,335 | $89,922 | $26,249 | $63,673 |
| 2016 | $1,289 | $88,160 | $25,735 | $62,425 |
| 2015 | $1,280 | $86,837 | $25,349 | $61,488 |
| 2014 | $1,255 | $85,137 | $24,853 | $60,284 |
Property History
| Date | Event | Price | List to Sale | Price per Sq Ft |
|---|---|---|---|---|
| 10/30/2025 10/30/25 | Pending | -- | -- | -- |
| 10/22/2025 10/22/25 | For Sale | $2,650,000 | -- | $1,679 / Sq Ft |
Source: MLSListings
MLS Number: ML82025610
APN: 309-19-020
- 1308 Yarmouth Terrace
- 1304 Barbet Cir Unit 1
- 1303 Besra Terrace Unit 7
- 1303 Besra Terrace Unit 5
- 1303 Besra Terrace Unit 13
- 1303 Besra Terrace Unit 2
- Plan 5 at Vida
- Plan 1 at Vida
- Plan 8 at Vida
- Plan 2 at Vida
- Plan 7 at Vida
- Plan 4 at Vida
- Plan 3 at Vida
- Plan 6 at Vida
- 543 Cashmere Ct
- 125 Connemara Way Unit 98
- 125 Connemara Way Unit 3
- 1229 Picasso Dr
- 1227 Sargent Dr
- 1296 Riesling Terrace
