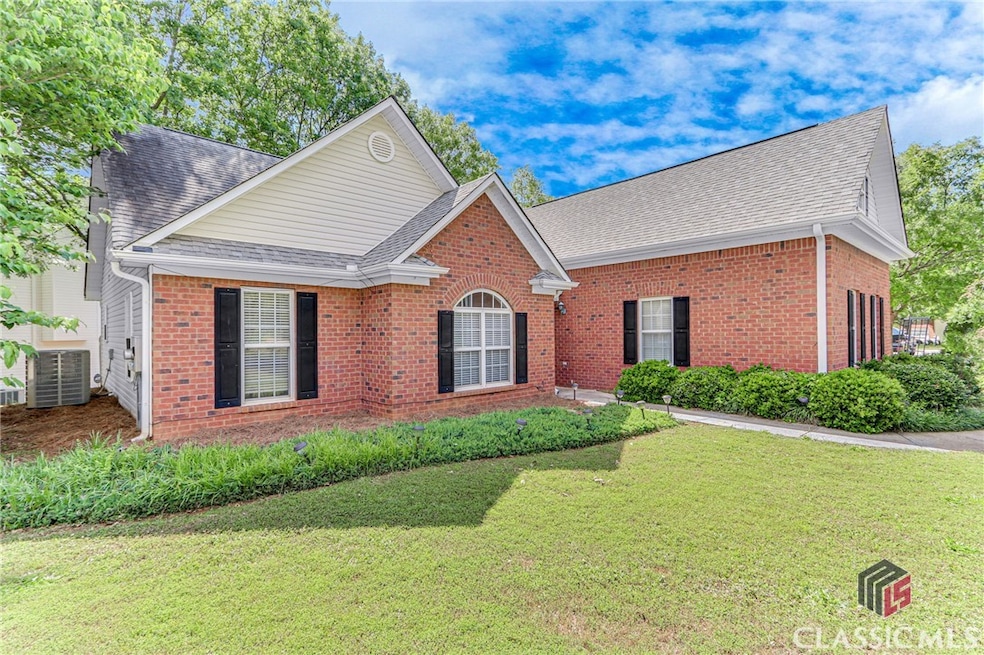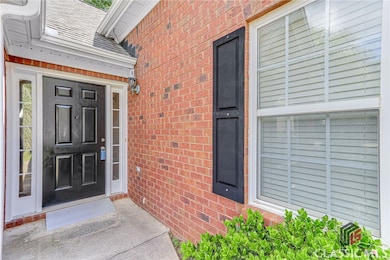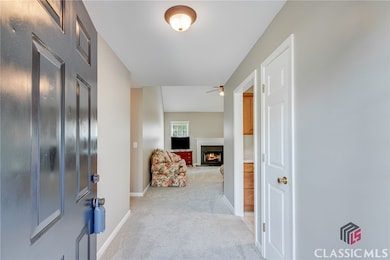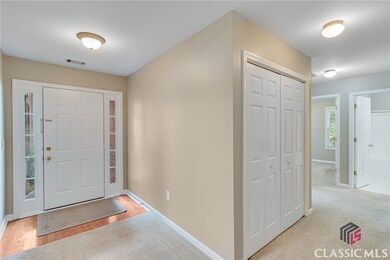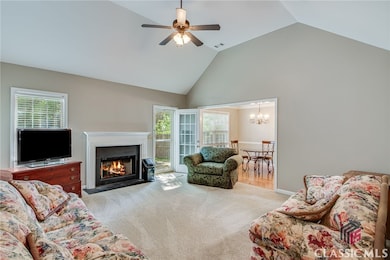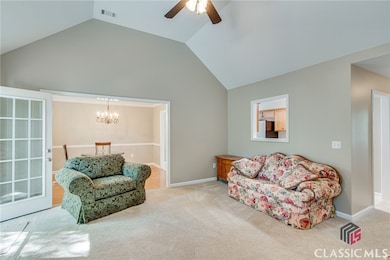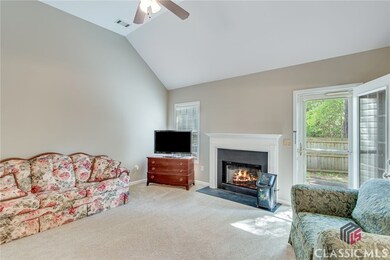
$279,000
- 2 Beds
- 3 Baths
- 1,360 Sq Ft
- 264 Center Park Ln
- Athens, GA
Welcome to this two-bedroom condo in Whitehall Village, ideally located just minutes from the University of Georgias campus! The main level of this condo features an open concept design, creating a seamless flow between the living room and kitchen, all adorned with hardwood flooring. Also located on the main level, youll find a convenient powder room and a laundry room as well as a patio just off
Ashley Noggle eXp Realty
