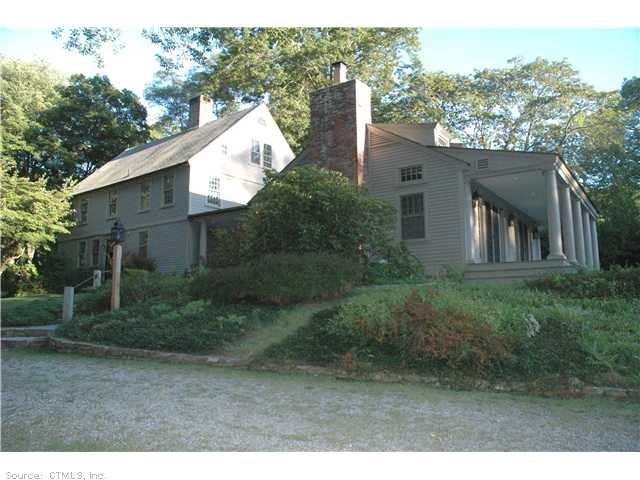
141 Cedar Swamp Rd Deep River, CT 06417
Highlights
- Barn
- Home fronts a pond
- Colonial Architecture
- Valley Regional High School Rated A-
- 5.83 Acre Lot
- Secluded Lot
About This Home
As of February 2015An historic 1767 country house with 5.63 Acres of privacy abbuts the state forest. Sweeping lawns lead to a swimming pond. The house features 4 fireplaces, and boasts extensive custom renovations and restoration by craftsman rick price.
Magnificent great room with 13 foot ceilings, fp, extensive renovations throughout by craftsman rick price. Very private setting w/ swimming pond. New windows and cedar clapboard.
Last Agent to Sell the Property
William Pitt Sotheby's Int'l License #RES.0761689 Listed on: 04/26/2012

Last Buyer's Agent
William Pitt Sotheby's Int'l License #RES.0761689 Listed on: 04/26/2012

Home Details
Home Type
- Single Family
Est. Annual Taxes
- $8,840
Year Built
- Built in 1767
Lot Details
- 5.83 Acre Lot
- Home fronts a pond
- Stone Wall
- Secluded Lot
- Open Lot
- Garden
Home Design
- Colonial Architecture
- Clap Board Siding
Interior Spaces
- 3,511 Sq Ft Home
- 4 Fireplaces
- Finished Attic
Kitchen
- Oven or Range
- Range Hood
- Microwave
Bedrooms and Bathrooms
- 4 Bedrooms
- 3 Full Bathrooms
Unfinished Basement
- Walk-Out Basement
- Basement Fills Entire Space Under The House
Parking
- 2 Car Detached Garage
- Driveway
Outdoor Features
- Patio
- Outdoor Storage
Schools
- Deep River Elementary School
- VRHS High School
Farming
- Barn
Utilities
- Central Air
- Baseboard Heating
- Heating System Uses Oil
- Heating System Uses Oil Above Ground
- Private Company Owned Well
- Electric Water Heater
- Cable TV Available
Ownership History
Purchase Details
Home Financials for this Owner
Home Financials are based on the most recent Mortgage that was taken out on this home.Purchase Details
Home Financials for this Owner
Home Financials are based on the most recent Mortgage that was taken out on this home.Purchase Details
Similar Homes in the area
Home Values in the Area
Average Home Value in this Area
Purchase History
| Date | Type | Sale Price | Title Company |
|---|---|---|---|
| Warranty Deed | $650,000 | -- | |
| Warranty Deed | $525,000 | -- | |
| Warranty Deed | $385,000 | -- |
Mortgage History
| Date | Status | Loan Amount | Loan Type |
|---|---|---|---|
| Previous Owner | $470,000 | No Value Available | |
| Previous Owner | $472,500 | No Value Available | |
| Previous Owner | $50,000 | No Value Available | |
| Previous Owner | $330,500 | No Value Available |
Property History
| Date | Event | Price | Change | Sq Ft Price |
|---|---|---|---|---|
| 02/23/2015 02/23/15 | Sold | $650,000 | -2.8% | $185 / Sq Ft |
| 02/04/2015 02/04/15 | Pending | -- | -- | -- |
| 10/23/2014 10/23/14 | For Sale | $669,000 | +27.4% | $191 / Sq Ft |
| 02/20/2013 02/20/13 | Sold | $525,000 | -17.3% | $150 / Sq Ft |
| 12/14/2012 12/14/12 | Pending | -- | -- | -- |
| 04/26/2012 04/26/12 | For Sale | $635,000 | -- | $181 / Sq Ft |
Tax History Compared to Growth
Tax History
| Year | Tax Paid | Tax Assessment Tax Assessment Total Assessment is a certain percentage of the fair market value that is determined by local assessors to be the total taxable value of land and additions on the property. | Land | Improvement |
|---|---|---|---|---|
| 2024 | $16,147 | $514,570 | $82,600 | $431,970 |
| 2023 | $15,375 | $514,570 | $82,600 | $431,970 |
| 2022 | $14,912 | $514,570 | $82,600 | $431,970 |
| 2021 | $4,363 | $514,570 | $82,600 | $431,970 |
| 2020 | $15,403 | $513,590 | $73,360 | $440,230 |
| 2019 | $15,110 | $513,590 | $73,360 | $440,230 |
| 2018 | $4,334 | $513,590 | $73,360 | $440,230 |
| 2017 | $4,956 | $513,590 | $73,360 | $440,230 |
| 2016 | $14,139 | $513,590 | $73,360 | $440,230 |
| 2015 | $9,413 | $358,190 | $79,590 | $278,600 |
| 2014 | $9,270 | $358,190 | $79,590 | $278,600 |
Agents Affiliated with this Home
-

Seller's Agent in 2015
Colette Harron
William Pitt
(860) 304-2391
2 in this area
86 Total Sales
-
M
Buyer's Agent in 2015
Martha McHutchison
William Raveis Real Estate
Map
Source: SmartMLS
MLS Number: M9134193
APN: DEEP-000019-000000-000003
- 95 Shailer Pond Rd
- 95 Cedar Swamp Rd
- 0 Glen Grove Rd
- 538 Winthrop Rd
- 538 Winthrop Rd Unit 5
- 88 Winthrop Rd
- 5 Tower Hill Lake Rd
- 28 Hoop Pole Hill Rd
- 86 Lynn Rd
- 86 Bushy Hill Rd
- 62 Hemlock Dr
- 70 Lynn Rd
- 28 S Wig Hill Rd
- 8 Route 148
- 80 W Main St
- 92 W Bridge St
- 10 Blake St
- 25 Spring St
- 145 Main St
- 157 Pine Lake Rd
