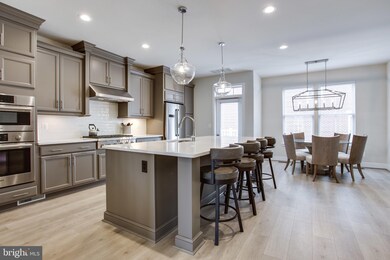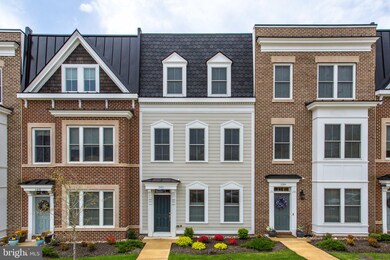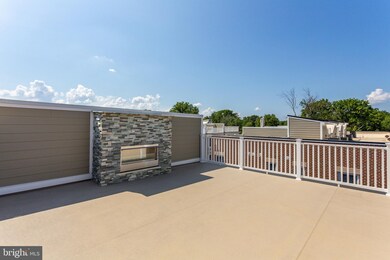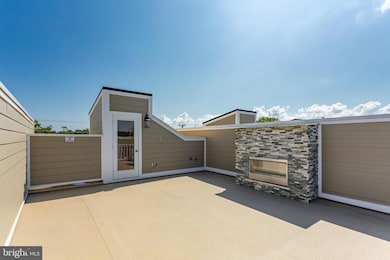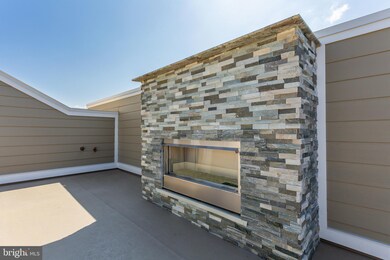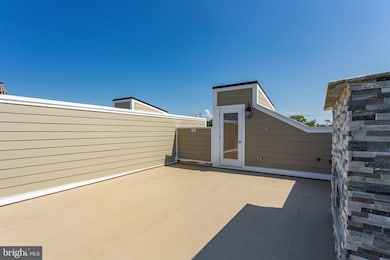
141 Center St S Unit 6 Vienna, VA 22180
Highlights
- Gourmet Kitchen
- Open Floorplan
- Recreation Room
- Vienna Elementary School Rated A
- Contemporary Architecture
- Attic
About This Home
As of July 2021OPEN HOUSE SUNDAY 5/16 1-4 PM. Rarely Available, Absolutely Stunning 2 Years Young SEKAS Townhome In Fabulous Area! This home has been very gently lived in, meticulously maintained and still smells BRAND NEW! Gourmet Kitchen features a Thermador 6 Burner Cooktop, Bosch Appliances with Quartz Countertops and Balcony off of Kitchen. Smart Home System Prewire; QUIET ROOFTOP TERRACE boasts a gas fireplace and privacy walls and rail. Nine Foot ceilings & 5" Pre-Finished Oak Floors Throughout! Open Floor Plan; perfect for Entertaining! Primary Bedroom has 2 Walk-In Closets. Separate Laundry Room on Bedroom Level. This home is gorgeous and you don't want to miss! Conveniently located in the heart of Vienna, with easy walkability around town, Whole Foods, Tons of Restaurants, Library, the W&OD Trail, Parks, shopping & close proximity to Vienna metro, & Tysons Corner. PLENTY OF GUEST PARKING around, truly a GEM! GREAT DEAL COMPARED TO NEW CONSTRUCTION! Vienna Elementary , Thoreau Middle and Madison High School Pyramid. Must See!
Townhouse Details
Home Type
- Townhome
Est. Annual Taxes
- $12,845
Year Built
- Built in 2018
Lot Details
- Property is in excellent condition
HOA Fees
- $315 Monthly HOA Fees
Parking
- 2 Car Attached Garage
- Rear-Facing Garage
- Garage Door Opener
Home Design
- Contemporary Architecture
- HardiePlank Type
Interior Spaces
- 2,308 Sq Ft Home
- Property has 3 Levels
- Open Floorplan
- Ceiling Fan
- Fireplace With Glass Doors
- Gas Fireplace
- Living Room
- Combination Kitchen and Dining Room
- Recreation Room
- Attic
Kitchen
- Gourmet Kitchen
- Built-In Oven
- Range Hood
- Built-In Microwave
- Ice Maker
- Dishwasher
- Kitchen Island
- Disposal
Bedrooms and Bathrooms
- 3 Bedrooms
- Walk-In Closet
Laundry
- Dryer
- Washer
Outdoor Features
- Balcony
- Terrace
Schools
- Vienna Elementary School
- Thoreau Middle School
- Madison High School
Utilities
- Forced Air Heating and Cooling System
- Natural Gas Water Heater
- Municipal Trash
- Cable TV Available
Listing and Financial Details
- Assessor Parcel Number 0384 72 0006
Community Details
Overview
- Association fees include lawn care front, management, snow removal, water
- Cadence On Center Condominiums
- Built by Sekas
- Vienna Subdivision, Cadence Floorplan
Amenities
- Common Area
Pet Policy
- Pets Allowed
Similar Homes in Vienna, VA
Home Values in the Area
Average Home Value in this Area
Property History
| Date | Event | Price | Change | Sq Ft Price |
|---|---|---|---|---|
| 07/01/2021 07/01/21 | Sold | $1,015,000 | -1.0% | $440 / Sq Ft |
| 05/18/2021 05/18/21 | Pending | -- | -- | -- |
| 04/23/2021 04/23/21 | For Sale | $1,025,000 | -- | $444 / Sq Ft |
Tax History Compared to Growth
Tax History
| Year | Tax Paid | Tax Assessment Tax Assessment Total Assessment is a certain percentage of the fair market value that is determined by local assessors to be the total taxable value of land and additions on the property. | Land | Improvement |
|---|---|---|---|---|
| 2024 | $11,866 | $1,024,280 | $205,000 | $819,280 |
| 2023 | $11,445 | $1,014,140 | $203,000 | $811,140 |
| 2022 | $11,045 | $965,850 | $193,000 | $772,850 |
| 2021 | $10,693 | $911,180 | $182,000 | $729,180 |
| 2020 | $11,117 | $939,360 | $188,000 | $751,360 |
| 2019 | $10,794 | $912,000 | $182,000 | $730,000 |
| 2018 | $0 | $0 | $0 | $0 |
Agents Affiliated with this Home
-
Kelly Pappas

Seller's Agent in 2025
Kelly Pappas
Realty ONE Group Capital
(910) 619-6389
1 in this area
33 Total Sales
-
Gizelle Gorkowski

Seller's Agent in 2021
Gizelle Gorkowski
Compass
(703) 606-4664
17 in this area
82 Total Sales
-
Deborah Sechser

Buyer's Agent in 2021
Deborah Sechser
Long & Foster
(703) 725-7321
3 in this area
15 Total Sales
Map
Source: Bright MLS
MLS Number: VAFX1194802
APN: 0384-72-0006
- 204 Elm St SW
- 130 Wilmar Place NW
- 113 Park St NE Unit A
- 125 Park St NE Unit B
- 214 Park Terrace Ct SE Unit 88
- 109 Market Square NW Unit 33
- 506 Cottage St SW
- 123 Dogwood St SW
- 113 Pleasant St NW Unit 6
- 506 Birch St SW
- 394 Park St SE
- 309 Park St NE
- 303 Charles St SE
- 318 Center St N
- 309 Charles St SE
- 323 Center St N
- 228 Manvell Rd SE
- 314 Charles St SE
- 310 Johnson St SW
- 322 Lewis St NW

