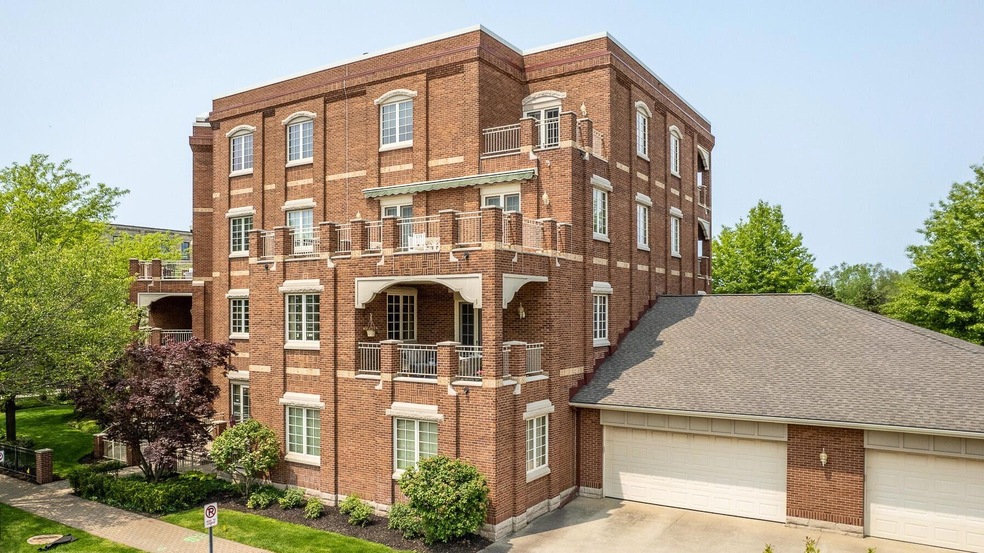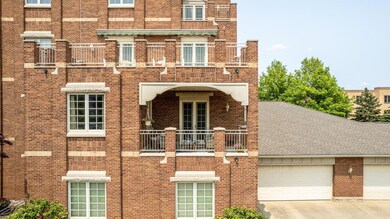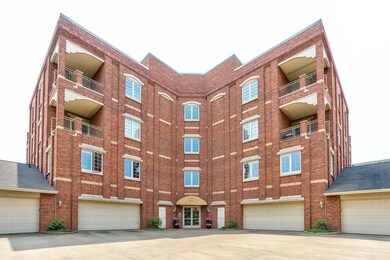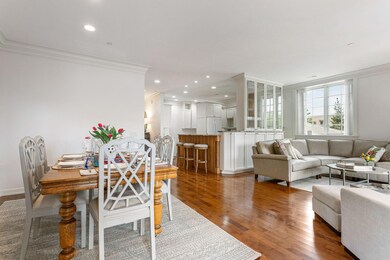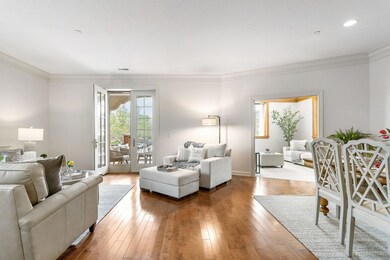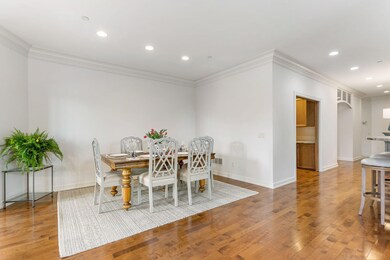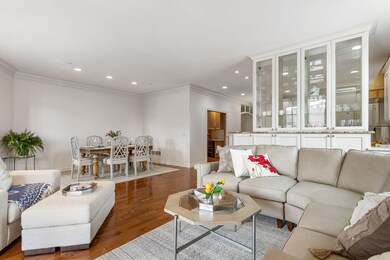
141 Central Ave Unit 210 Holland, MI 49423
Highlights
- Wood Flooring
- Meeting Room
- Built-In Desk
- End Unit
- 2 Car Attached Garage
- Patio
About This Home
As of October 2023Live in the heart of beautiful downtown Holland with this ideally located condo at the prestigious Terrace Building. This building is unlike any other in downtown and features a private two stall garage which is completely accessible from inside the building. The location on the corner of 6th Street and Central provides a more peaceful environment than the hustle and bustle of 8th Street or River Avenue, but is still only a short walk to all your favorite stores and restaurants. This 2 bedroom, 2 bathroom condo is located on the second floor and has 1,728 square feet plus a beautiful covered patio with a great view of downtown. Updates just completed include fresh paint throughout and new carpet in both bedrooms and the den. Current city construction of the 6th street snow melt will connect to the new skating rink making it a delight in snowy winters! Or hop on over to the Farmer's Market, shops and restaurants on balmy summer days. This great location can be enjoyed year round!
Last Agent to Sell the Property
West Edge Real Estate License #487512772 Listed on: 05/24/2023

Property Details
Home Type
- Condominium
Est. Annual Taxes
- $13,534
Year Built
- Built in 2006
Lot Details
- End Unit
- Private Entrance
HOA Fees
- $400 Monthly HOA Fees
Parking
- 2 Car Attached Garage
- Garage Door Opener
Home Design
- Brick Exterior Construction
Interior Spaces
- 1,726 Sq Ft Home
- 1-Story Property
- Built-In Desk
- Ceiling Fan
- Basement Fills Entire Space Under The House
Kitchen
- Built-In Electric Oven
- Cooktop
- Microwave
- Snack Bar or Counter
Flooring
- Wood
- Ceramic Tile
Bedrooms and Bathrooms
- 2 Main Level Bedrooms
- 2 Full Bathrooms
Laundry
- Laundry on main level
- Dryer
- Washer
Outdoor Features
- Patio
Utilities
- Forced Air Heating and Cooling System
- Heating System Uses Natural Gas
Community Details
Overview
- Association fees include snow removal, lawn/yard care
Amenities
- Meeting Room
- Community Storage Space
Additional Features
- Security
- Security Service
Ownership History
Purchase Details
Home Financials for this Owner
Home Financials are based on the most recent Mortgage that was taken out on this home.Purchase Details
Similar Homes in Holland, MI
Home Values in the Area
Average Home Value in this Area
Purchase History
| Date | Type | Sale Price | Title Company |
|---|---|---|---|
| Warranty Deed | $499,900 | Chicago Title | |
| Warranty Deed | -- | -- |
Property History
| Date | Event | Price | Change | Sq Ft Price |
|---|---|---|---|---|
| 07/17/2025 07/17/25 | For Sale | $850,000 | +21.4% | $492 / Sq Ft |
| 10/04/2023 10/04/23 | Sold | $700,000 | -6.5% | $406 / Sq Ft |
| 09/14/2023 09/14/23 | Pending | -- | -- | -- |
| 06/16/2023 06/16/23 | Price Changed | $749,000 | -3.4% | $434 / Sq Ft |
| 05/24/2023 05/24/23 | For Sale | $775,000 | +12.3% | $449 / Sq Ft |
| 10/31/2022 10/31/22 | Sold | $690,000 | -1.4% | $399 / Sq Ft |
| 09/02/2022 09/02/22 | Pending | -- | -- | -- |
| 08/12/2022 08/12/22 | Price Changed | $699,900 | -3.4% | $405 / Sq Ft |
| 07/06/2022 07/06/22 | Price Changed | $724,900 | -3.3% | $420 / Sq Ft |
| 06/27/2022 06/27/22 | For Sale | $749,900 | +50.0% | $434 / Sq Ft |
| 07/31/2017 07/31/17 | Sold | $499,900 | +0.2% | $289 / Sq Ft |
| 06/15/2017 06/15/17 | Pending | -- | -- | -- |
| 06/13/2017 06/13/17 | For Sale | $499,000 | -- | $289 / Sq Ft |
Tax History Compared to Growth
Tax History
| Year | Tax Paid | Tax Assessment Tax Assessment Total Assessment is a certain percentage of the fair market value that is determined by local assessors to be the total taxable value of land and additions on the property. | Land | Improvement |
|---|---|---|---|---|
| 2025 | $24,006 | $385,600 | $0 | $0 |
| 2024 | $23,419 | $385,600 | $0 | $0 |
| 2023 | $20,879 | $343,600 | $0 | $0 |
| 2022 | $13,524 | $299,500 | $0 | $0 |
| 2021 | $13,132 | $284,700 | $0 | $0 |
| 2020 | $13,057 | $268,100 | $0 | $0 |
| 2019 | $12,960 | $233,600 | $0 | $0 |
| 2018 | $12,327 | $177,300 | $0 | $0 |
| 2017 | $10,457 | $177,300 | $0 | $0 |
| 2016 | $10,457 | $170,100 | $0 | $0 |
| 2015 | $11,236 | $187,700 | $0 | $0 |
| 2014 | $11,236 | $192,800 | $0 | $0 |
Agents Affiliated with this Home
-
Kyle Geenen

Seller's Agent in 2025
Kyle Geenen
Coldwell Banker Woodland Schmidt
(616) 795-0014
732 Total Sales
-
Tom Witteveen
T
Seller's Agent in 2023
Tom Witteveen
West Edge Real Estate
(616) 298-0210
330 Total Sales
-
Zachary Newhof

Buyer's Agent in 2023
Zachary Newhof
Keller Williams Realty Rivertown
(616) 532-3042
65 Total Sales
-
Briana Beyer

Seller's Agent in 2022
Briana Beyer
Coldwell Banker Woodland Schmidt
(734) 262-1609
222 Total Sales
-
Larry Kleinheksel

Seller Co-Listing Agent in 2022
Larry Kleinheksel
Coldwell Banker Woodland Schmidt
(616) 490-3078
105 Total Sales
-
Joannie Bouman

Seller's Agent in 2017
Joannie Bouman
Coldwell Banker Woodland Schmidt
(616) 886-6109
175 Total Sales
Map
Source: Southwestern Michigan Association of REALTORS®
MLS Number: 23017227
APN: 70-16-29-251-704
- 141 Central Ave Unit 110
- 29 E 6th St Unit 314
- 26 W 6th St
- 159 S River Ave Unit 503
- 159 S River Ave Unit 303
- 159 S River Ave Unit 401
- 159 S River Ave Unit 306
- 159 S River Ave Unit 307
- 159 S River Ave Unit 502
- 159 S River Ave Unit 504
- 159 S River Ave Unit 406
- 52 E 8th St Unit Suite 210
- 21 W 7th St
- 78 W 12th St
- 177 W 9th St
- 69 W 13th St
- 25 W 14th St
- 186 W 12th St
- 360 Pine Ave
- 96 E 15th St
