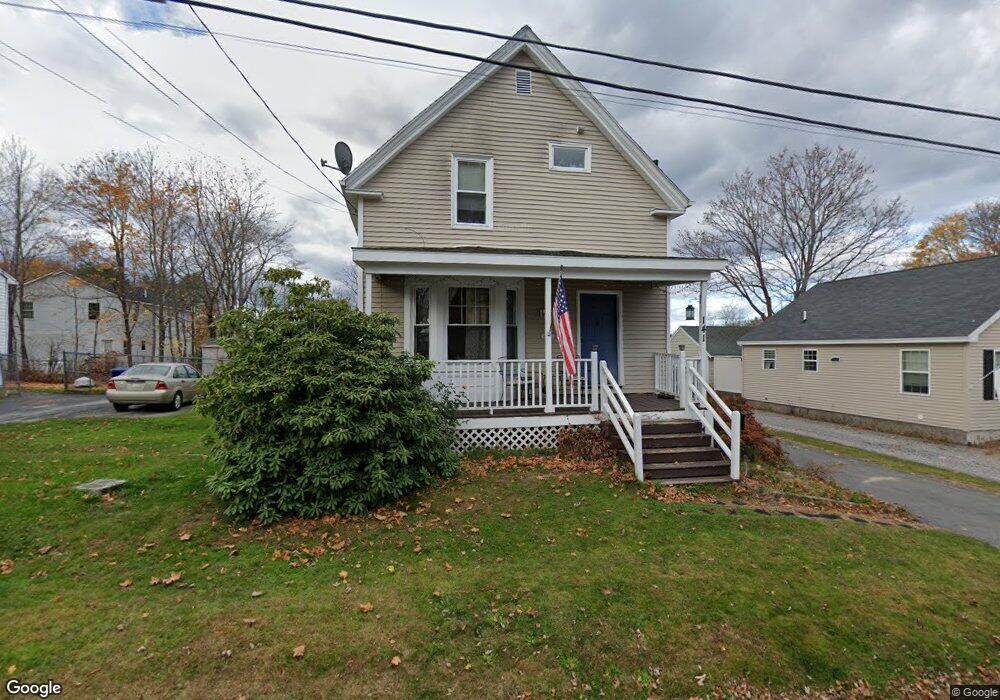141 Central St Westbrook, ME 04092
Estimated Value: $393,604 - $420,000
3
Beds
2
Baths
1,157
Sq Ft
$353/Sq Ft
Est. Value
About This Home
This home is located at 141 Central St, Westbrook, ME 04092 and is currently estimated at $407,901, approximately $352 per square foot. 141 Central St is a home with nearby schools including Westbrook High School, The Little Dolphin School Foundation, and Breakwater School.
Ownership History
Date
Name
Owned For
Owner Type
Purchase Details
Closed on
Oct 30, 2012
Sold by
Wilson Ronald J
Bought by
Mallory Thomas G and Mallory Carol R
Current Estimated Value
Home Financials for this Owner
Home Financials are based on the most recent Mortgage that was taken out on this home.
Original Mortgage
$104,000
Outstanding Balance
$72,442
Interest Rate
3.56%
Mortgage Type
New Conventional
Estimated Equity
$335,459
Purchase Details
Closed on
Apr 30, 2012
Sold by
Wilson Ronald J
Bought by
Guertin Robert J and Guertin Catherine A
Home Financials for this Owner
Home Financials are based on the most recent Mortgage that was taken out on this home.
Original Mortgage
$153,994
Interest Rate
3.75%
Mortgage Type
FHA
Create a Home Valuation Report for This Property
The Home Valuation Report is an in-depth analysis detailing your home's value as well as a comparison with similar homes in the area
Home Values in the Area
Average Home Value in this Area
Purchase History
| Date | Buyer | Sale Price | Title Company |
|---|---|---|---|
| Mallory Thomas G | -- | -- | |
| Guertin Robert J | -- | -- |
Source: Public Records
Mortgage History
| Date | Status | Borrower | Loan Amount |
|---|---|---|---|
| Open | Mallory Thomas G | $104,000 | |
| Previous Owner | Guertin Robert J | $153,994 |
Source: Public Records
Tax History Compared to Growth
Tax History
| Year | Tax Paid | Tax Assessment Tax Assessment Total Assessment is a certain percentage of the fair market value that is determined by local assessors to be the total taxable value of land and additions on the property. | Land | Improvement |
|---|---|---|---|---|
| 2023 | $3,518 | $210,900 | $78,900 | $132,000 |
| 2022 | $3,186 | $176,000 | $65,700 | $110,300 |
| 2021 | $3,138 | $176,000 | $65,700 | $110,300 |
| 2020 | $3,143 | $176,000 | $65,700 | $110,300 |
| 2019 | $3,143 | $176,000 | $65,700 | $110,300 |
| 2018 | $3,262 | $163,500 | $57,200 | $106,300 |
| 2017 | $3,087 | $163,500 | $57,200 | $106,300 |
| 2016 | $3,008 | $163,500 | $57,200 | $106,300 |
| 2015 | $2,936 | $163,500 | $57,200 | $106,300 |
| 2014 | $2,812 | $163,500 | $57,200 | $106,300 |
| 2013 | $2,812 | $163,500 | $57,200 | $106,300 |
Source: Public Records
Map
Nearby Homes
- 154 Brackett St
- 124 Brackett St
- 94 Pennell St
- 77 Mechanic St
- 186 Central St
- 26 Cross St
- 115 Saco St Unit 2
- 31 Cross St
- 17 Mechanic St
- 68 Huntress Ave Unit 2
- 11 New Gorham Rd
- 140 Spring St
- 87 Mill Ln
- 345 Saco St Unit 35
- 8 Freedom Rd
- 18 Doyle St
- 245 Spring St Unit 8
- 30 Palmer St
- 40 Oakland Ave
- 18 Cole St
- 139 Central St
- 143 Central St
- 146 Mechanic St
- 137 Central St
- 136 Central St
- 145 Central St
- 138 Mechanic St
- 133 Central St
- 140 Central St
- 134 Central St
- 160 Mechanic St
- 146 Central St
- 149 Central St
- 152 Mechanic St Unit 2
- 152 Mechanic St Unit 1
- 152 Mechanic St Unit 5
- 152 Mechanic St
- 152 Mechanic St Unit 3
- 129 Central St
- 126 Mechanic St
