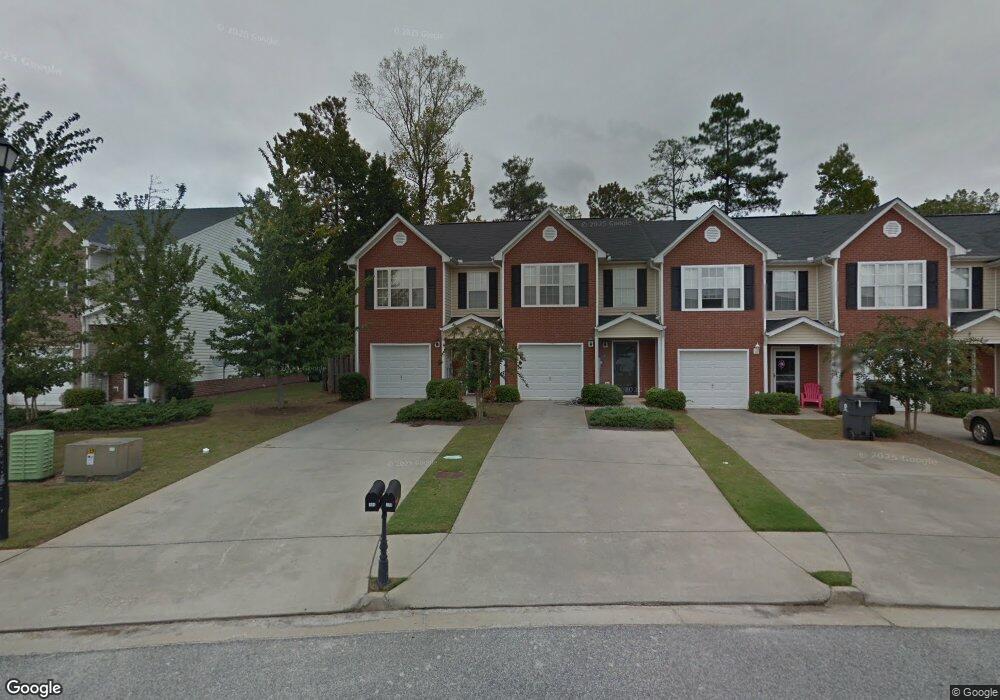141 Chastain Loop Newnan, GA 30263
Estimated Value: $217,000 - $248,000
3
Beds
3
Baths
1,460
Sq Ft
$163/Sq Ft
Est. Value
About This Home
This home is located at 141 Chastain Loop, Newnan, GA 30263 and is currently estimated at $237,804, approximately $162 per square foot. 141 Chastain Loop is a home located in Coweta County with nearby schools including White Oak Elementary School, Arnall Middle School, and East Coweta High School.
Ownership History
Date
Name
Owned For
Owner Type
Purchase Details
Closed on
Dec 18, 2005
Sold by
Meyer-Sutton Homes Inc
Bought by
Golden Nicholas T
Current Estimated Value
Purchase Details
Closed on
Dec 18, 2003
Sold by
Meyer-Sutton Homes Inc
Bought by
Golden Nicholas T
Purchase Details
Closed on
Sep 27, 2002
Sold by
Chastain Park Communities Llc
Bought by
Meyer-Sutton Homes Inc
Purchase Details
Closed on
Jan 26, 2001
Sold by
Southern Crescent Comm
Bought by
Chastain Park Communities Llc
Create a Home Valuation Report for This Property
The Home Valuation Report is an in-depth analysis detailing your home's value as well as a comparison with similar homes in the area
Home Values in the Area
Average Home Value in this Area
Purchase History
| Date | Buyer | Sale Price | Title Company |
|---|---|---|---|
| Golden Nicholas T | -- | -- | |
| Meyer-Sutton Homes Inc | -- | -- | |
| Golden Nicholas T | $117,500 | -- | |
| Meyer-Sutton Homes Inc | $1,611,600 | -- | |
| Chastain Park Communities Llc | -- | -- |
Source: Public Records
Tax History Compared to Growth
Tax History
| Year | Tax Paid | Tax Assessment Tax Assessment Total Assessment is a certain percentage of the fair market value that is determined by local assessors to be the total taxable value of land and additions on the property. | Land | Improvement |
|---|---|---|---|---|
| 2024 | $2,027 | $88,701 | $20,000 | $68,701 |
| 2023 | $2,027 | $85,838 | $16,000 | $69,838 |
| 2022 | $1,778 | $73,080 | $16,000 | $57,080 |
| 2021 | $1,728 | $64,278 | $12,000 | $52,278 |
| 2020 | $1,536 | $55,898 | $12,000 | $43,898 |
| 2019 | $1,218 | $40,549 | $8,000 | $32,549 |
| 2018 | $1,112 | $40,549 | $8,000 | $32,549 |
| 2017 | $956 | $35,549 | $3,000 | $32,549 |
| 2016 | $835 | $31,441 | $3,000 | $28,441 |
| 2015 | $531 | $21,328 | $3,000 | $18,328 |
| 2014 | $465 | $21,328 | $3,000 | $18,328 |
Source: Public Records
Map
Nearby Homes
- 81 Chastain Cir
- 123 Chastain Cir
- 145 Greison Trail
- 139 Greison Trail
- 21 Umber Ln Unit LOT 24
- 22 Umber Ln Unit LOT 8
- 23 Umber Ln Unit LOT 23
- 19 Umber Ln Unit LOT 25
- 17 Umber Ln Unit LOT 26
- 8 Umber Ln Unit LOT 2
- 12 Umber Ln Unit LOT 4
- 40 Umber Ln Unit LOT 14
- 6 Umber Ln Unit LOT 1
- Springdale Plan at The Retreat at Brown's Ridge - The Retreat at Browns Ridge
- Boxwood Plan at The Retreat at Brown's Ridge - The Retreat at Browns Ridge
- Emory Plan at The Retreat at Brown's Ridge - The Retreat at Browns Ridge
- McIntosh Plan at The Retreat at Brown's Ridge - The Retreat at Browns Ridge
- Sullivan Plan at The Retreat at Brown's Ridge - The Retreat at Browns Ridge
- Bramblewood Plan at The Retreat at Brown's Ridge - The Retreat at Browns Ridge
- Waterford Plan at The Retreat at Brown's Ridge - The Retreat at Browns Ridge
- 139 Chastain Loop
- 143 Chastain Loop
- 137 Chastain Loop Unit 121
- 137 Chastain Loop
- 145 Chastain Loop
- 135 Chastain Loop
- 147 Chastain Loop
- 133 Chastain Loop
- 149 Chastain Loop
- 131 Chastain Loop
- 151 Chastain Loop Unit 121
- 151 Chastain Way Unit 121
- 151 Chastain Way
- 153 Chastain Way
- 136 Chastain Loop
- 155 Chastain Way
- 0 Chastain Loop Unit 8649493
- 0 Chastain Loop Unit 8668331
- 0 Chastain Loop Unit 8630627
- 0 Chastain Loop Unit 8685308
