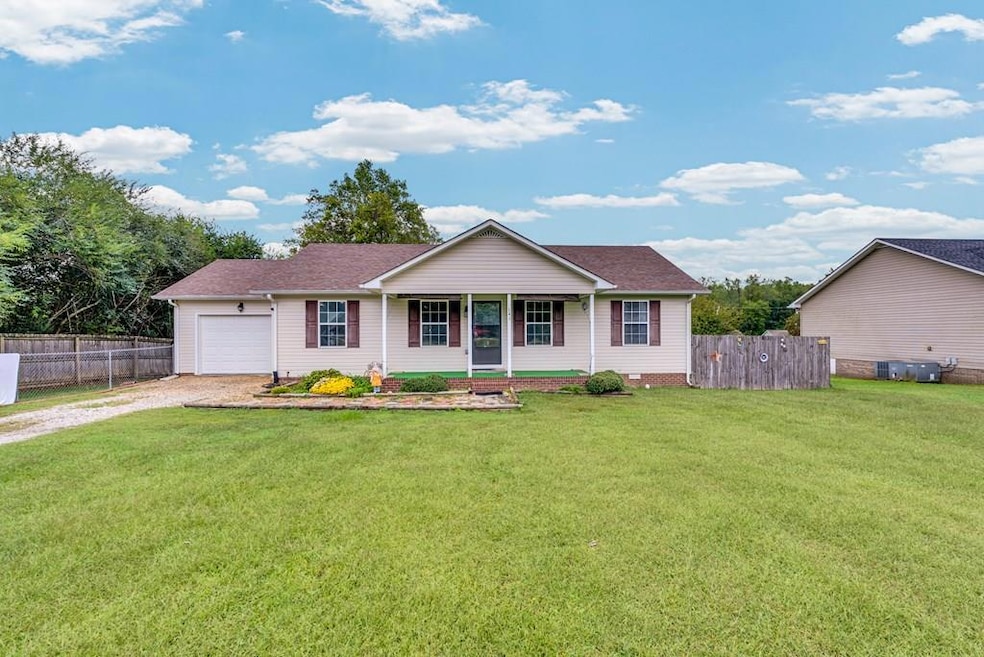141 Chestnut St Baxter, TN 38544
Estimated payment $1,631/month
Highlights
- Above Ground Pool
- Newly Painted Property
- No HOA
- 43,559 Sq Ft lot
- Main Floor Bedroom
- 3 Car Attached Garage
About This Home
MOVE IN READY !!!!! 3 Spacious bedrooms & 2 full baths, this 1276 sq ft home offers the perfect blend of comfort & functionally. Featuring a spacious covered back deck and above-ground swimming pool. The fenced backyard offers a safe and secure space for kids and pets to play freely. Enjoy ample parking and storage with a large 2-car carport, attached garage, and a storage shed—perfect for tools, toys, or hobbies. Located within Baxter city limits, you are just minutes from local schools, I-40, shopping Contact your agent NOW!
Listing Agent
The Property Company Brokerage Phone: 9315599120 License #300129 Listed on: 09/05/2025
Home Details
Home Type
- Single Family
Est. Annual Taxes
- $1,419
Year Built
- Built in 2010
Lot Details
- 1 Acre Lot
- Lot Dimensions are 99.57 x 180
- Wood Fence
- Garden
Home Design
- Newly Painted Property
- Frame Construction
- Composition Roof
- Vinyl Siding
Interior Spaces
- 1,276 Sq Ft Home
- 1-Story Property
- Ceiling Fan
- Living Room
- Dining Room
- Crawl Space
- Fire and Smoke Detector
- Laundry on main level
Kitchen
- Electric Range
- Range Hood
- Dishwasher
Bedrooms and Bathrooms
- 3 Main Level Bedrooms
- 2 Full Bathrooms
Parking
- 3 Car Attached Garage
- Detached Carport Space
- Garage Door Opener
Pool
- Above Ground Pool
Schools
- Baxter/Ums/Uhs Elementary And Middle School
- Baxter/Ums/Uhs High School
Utilities
- Central Heating and Cooling System
- Natural Gas Not Available
- Electric Water Heater
Community Details
- No Home Owners Association
Listing and Financial Details
- Assessor Parcel Number 056J C 001.00
Map
Home Values in the Area
Average Home Value in this Area
Tax History
| Year | Tax Paid | Tax Assessment Tax Assessment Total Assessment is a certain percentage of the fair market value that is determined by local assessors to be the total taxable value of land and additions on the property. | Land | Improvement |
|---|---|---|---|---|
| 2025 | -- | $35,675 | $3,650 | $32,025 |
| 2024 | -- | $37,875 | $3,650 | $34,225 |
| 2023 | $1,007 | $37,875 | $3,650 | $34,225 |
| 2022 | $936 | $37,875 | $3,650 | $34,225 |
| 2021 | $1,348 | $37,875 | $3,650 | $34,225 |
| 2020 | $1,285 | $37,875 | $3,650 | $34,225 |
| 2019 | $1,285 | $29,775 | $3,650 | $26,125 |
| 2018 | $1,227 | $29,775 | $3,650 | $26,125 |
| 2017 | $1,227 | $29,775 | $3,650 | $26,125 |
| 2016 | $1,227 | $29,775 | $3,650 | $26,125 |
| 2015 | $1,294 | $29,775 | $3,650 | $26,125 |
| 2014 | $1,214 | $27,931 | $0 | $0 |
Property History
| Date | Event | Price | List to Sale | Price per Sq Ft | Prior Sale |
|---|---|---|---|---|---|
| 11/06/2025 11/06/25 | For Sale | $294,560 | 0.0% | $231 / Sq Ft | |
| 09/05/2025 09/05/25 | Pending | -- | -- | -- | |
| 09/05/2025 09/05/25 | For Sale | $294,560 | +94.8% | $231 / Sq Ft | |
| 01/16/2020 01/16/20 | Sold | $151,200 | +51.4% | $118 / Sq Ft | View Prior Sale |
| 08/06/2013 08/06/13 | Sold | $99,900 | 0.0% | $80 / Sq Ft | View Prior Sale |
| 01/01/1970 01/01/70 | Off Market | $99,900 | -- | -- | |
| 01/01/1970 01/01/70 | Off Market | $151,200 | -- | -- |
Purchase History
| Date | Type | Sale Price | Title Company |
|---|---|---|---|
| Warranty Deed | $151,200 | -- | |
| Warranty Deed | $99,900 | -- | |
| Deed | -- | -- |
Mortgage History
| Date | Status | Loan Amount | Loan Type |
|---|---|---|---|
| Open | $146,010 | VA | |
| Previous Owner | $99,900 | Commercial |
Source: Upper Cumberland Association of REALTORS®
MLS Number: 239145
APN: 056J-C-001.00
- 155 Rachelle Place
- 130 Rachelle Place
- 260 Celeste Dr
- 415 1st Ave N
- 408 Magnolia St
- 436 Magnolia St
- 214 5th Ave N
- 531 1st Ave N
- 336 Legends Cir
- Lot 27 Eli Ln
- 217 Peach St
- 126 4th Ave N
- 233 Buffalo Valley Rd
- 214 5th Ave S
- 250 Dyer Ridge Rd
- 430 1st Ave S
- 0 Dyer Ridge Rd
- 169 Dyer Ridge Rd
- 342 Legends Cir
- 340 Legends Cir
- 600 Vera K Ct
- 214 Baylor Ct
- 251 Baylor Ct
- 5585 Buffalo Valley Rd
- 3811 McBroom Chapel Rd Unit B
- 1445 W Broad St Unit A202
- 1516 Holladay Rd
- 1330 Shipley Church Rd Unit Apartment - A
- 1360 Shipley Church Rd Unit B
- 1320 Shipley Church Rd Unit B
- 1575 Rosebank Ave
- 540 W Stevens St
- 801 Winston Dr
- 600 W 8th St
- 540 W 4th St Unit D2
- 944 N Franklin Ave
- 403 W Broad St Unit 31
- 612 S Willow Ave
- 346 W 5th St
- 88 Joy Dr Unit 103 Joy
Ask me questions while you tour the home.







