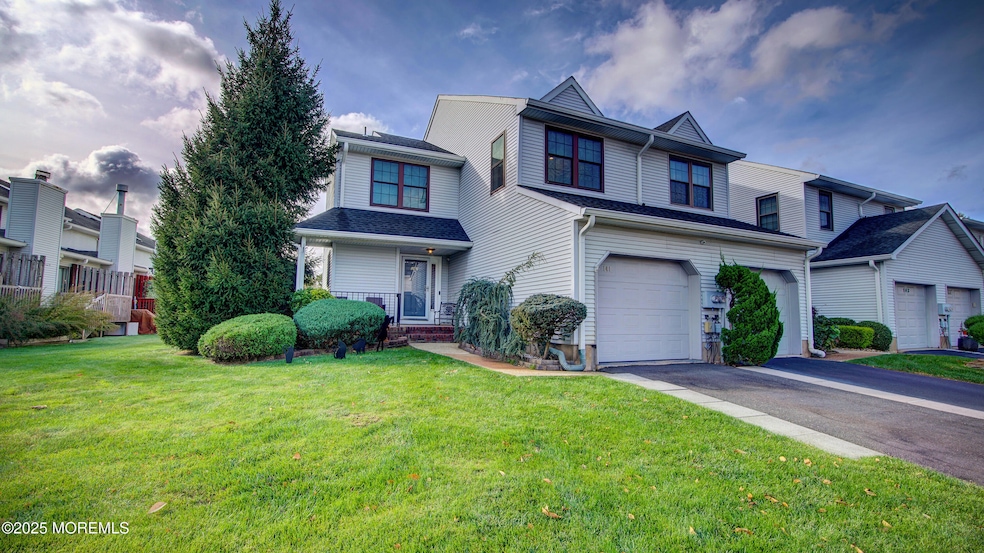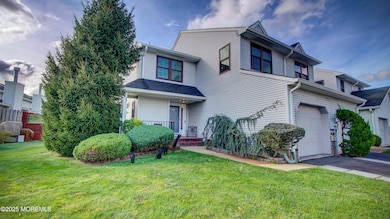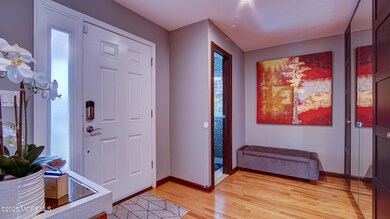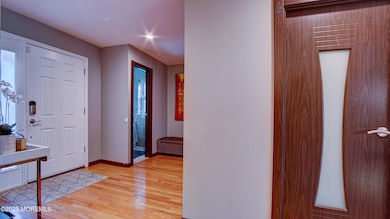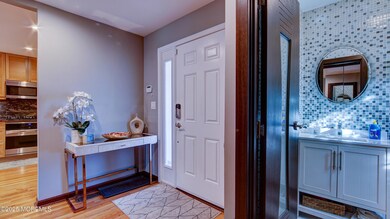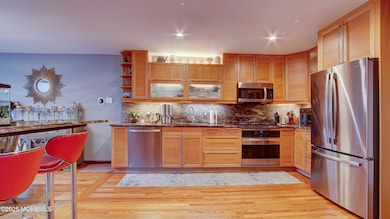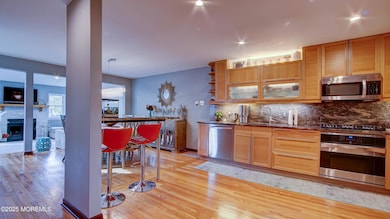141 Chestnut Way Unit 14-1 Manalapan, NJ 07726
Highlights
- Basketball Court
- In Ground Pool
- Deck
- Pine Brook Elementary School Rated A-
- Clubhouse
- Wood Flooring
About This Home
Available January 2026. Beautiful large end-unit townhouse in Oak Knoll featuring 3 bedrooms, 2.5 baths, an open floor plan, and a spacious living room with vaulted ceilings, skylights, and a stone wood-burning fireplace. The home offers hardwood floors throughout and a designer kitchen with custom maple cabinets, stainless steel appliances, and granite counters. Additional features include a full basement with a home office, private deck, garage, and driveway parking for two cars. The community offers a pool, tennis courts, and basketball courts. Centrally located near shops and major transportation. Non-smoking, no pets. All adults must submit NTN applications, employment verification, four months of pay stubs, W-2, and references. Tenants pay all utilities, & renters' insurance.
Open House Schedule
-
Sunday, November 23, 202512:00 to 2:00 pm11/23/2025 12:00:00 PM +00:0011/23/2025 2:00:00 PM +00:00Add to Calendar
Townhouse Details
Home Type
- Townhome
Est. Annual Taxes
- $7,283
Year Built
- Built in 1988
Lot Details
- 1,307 Sq Ft Lot
- End Unit
Parking
- 1 Car Direct Access Garage
- Garage Door Opener
- Driveway
- Guest Parking
- Off-Street Parking
Interior Spaces
- 1,554 Sq Ft Home
- 2-Story Property
- Furnished or left unfurnished upon request
- Partially Furnished
- Skylights
- Recessed Lighting
- Wood Burning Fireplace
- Window Treatments
- Window Screens
- Sliding Doors
- Entrance Foyer
- Living Room
- Dining Room
- Finished Basement
- Basement Fills Entire Space Under The House
- Attic
Kitchen
- Eat-In Kitchen
- Stove
- Portable Range
- Microwave
- Dishwasher
- Kitchen Island
Flooring
- Wood
- Wall to Wall Carpet
- Ceramic Tile
Bedrooms and Bathrooms
- 3 Bedrooms
- Primary bedroom located on second floor
- Primary Bathroom is a Full Bathroom
- Primary Bathroom includes a Walk-In Shower
Laundry
- Dryer
- Washer
Outdoor Features
- In Ground Pool
- Basketball Court
- Deck
- Exterior Lighting
Schools
- Milford Brk Elementary School
- Manalapan High School
Utilities
- Forced Air Heating and Cooling System
- Heating System Uses Natural Gas
- Natural Gas Water Heater
Listing and Financial Details
- Security Deposit $5,250
- Property Available on 11/20/25
- Assessor Parcel Number 28-01438-0000-00001-0000-C14-1
Community Details
Overview
- Property has a Home Owners Association
- Front Yard Maintenance
- Association fees include trash, lawn maintenance, pool, snow removal
- Oak Knoll Subdivision
Amenities
- Common Area
- Clubhouse
Recreation
- Tennis Courts
- Community Basketball Court
- Community Pool
- Snow Removal
Map
Source: MOREMLS (Monmouth Ocean Regional REALTORS®)
MLS Number: 22534995
APN: 28-01438-0000-00001-0000-C14-1
- 57 Chestnut Way
- 63 Atrium Way Unit 6-3
- 56 Dortmunder Dr
- 51 Dortmunder Dr
- 21 Pension Hill Rd Unit 1
- 23 Pension Hill Rd
- 36 Primrose Ct
- 30 Primrose Ct
- 24 Primrose Ct
- 22 Primrose Ct
- 85 Crimson Dr
- 32 Primrose Ct
- 91 Crimson Dr
- 89 Crimson Dr
- 87 Crimson Dr
- 1 Richard Ct
- 77 Crimson Dr
- 39 Crimson Dr
- 52 Crimson Dr
- 29 Wilson Ave
- 438 Oak Knoll Dr Unit 43-8
- 81 Crimson Dr
- 12 Lone Star Ln Unit C012
- 8 Connor Dr
- 1000 Justin Way
- 21 Lasatta Ave
- 124 Taylors Mills Rd
- 131 Taylors Mills Rd
- 1901 Swales Ct
- 1529 Paxton Ln
- 517 Tavern Rd
- 1138 Vanderbergh Blvd
- 814 Stiller Ln
- 637 Marion Ln
- 932 Vanderbergh Blvd
- 625 Spotswood Englishtown Rd Unit 2308
- 625 Spotswood Englishtown Rd Unit 2221
- 623 Spotswood-Englishtown Rd
- 28311 Radford Ct Unit 2829
- 28211 Radford Ct
