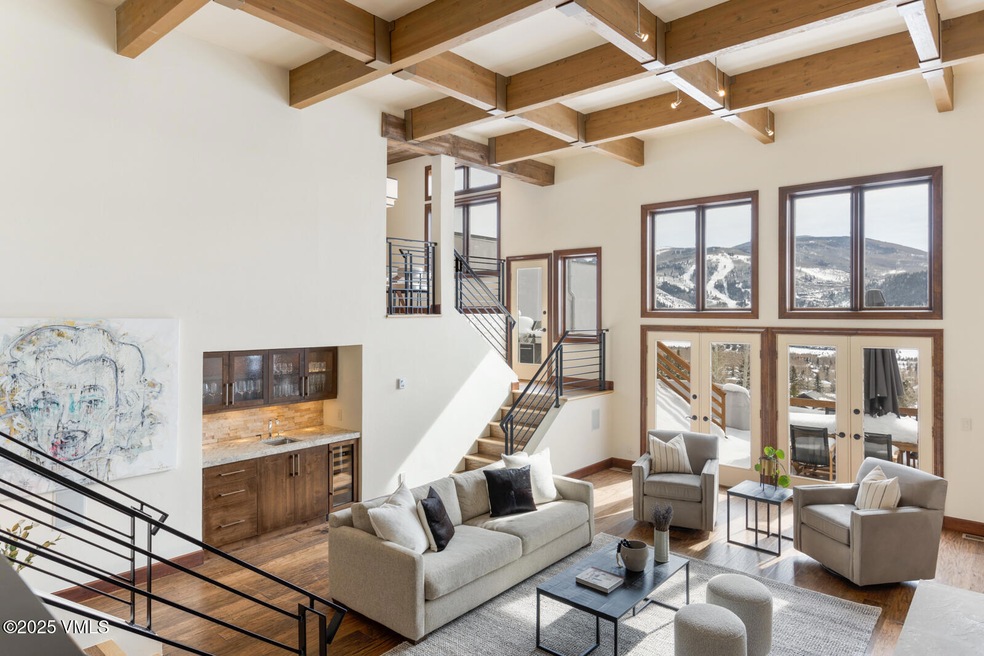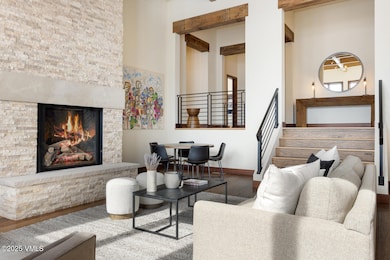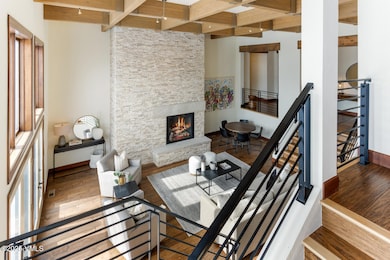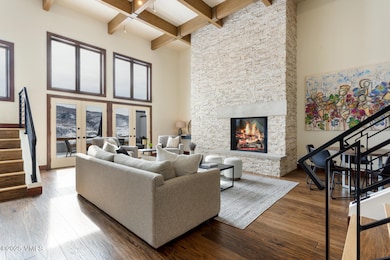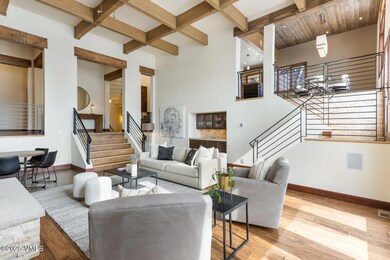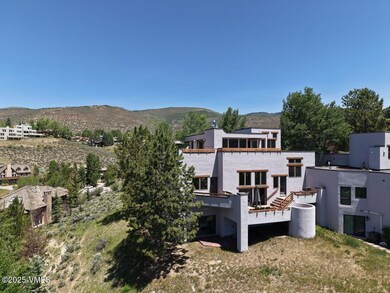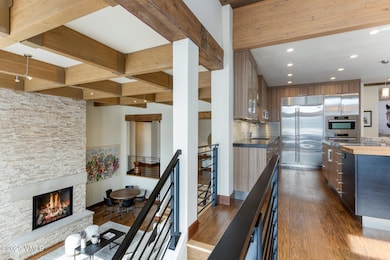
$4,345,000
- 4 Beds
- 4.5 Baths
- 3,903 Sq Ft
- 90 Riverbend Ct
- Unit E
- Edwards, CO
Discover the epitome of luxurious living in this exquisite riverside 4-bedroom duplex, ideally situated in the highly sought-after neighborhood of Arrowhead, Colorado. Nestled right on the 15th fairway of the prestigious Country Club of the Rockies golf course, this home offers an unparalleled blend of elegance, comfort, and recreational convenience.Step inside to find a beautifully
David McHugh LIV Sotheby's Int Realty Beaver Creek Village
