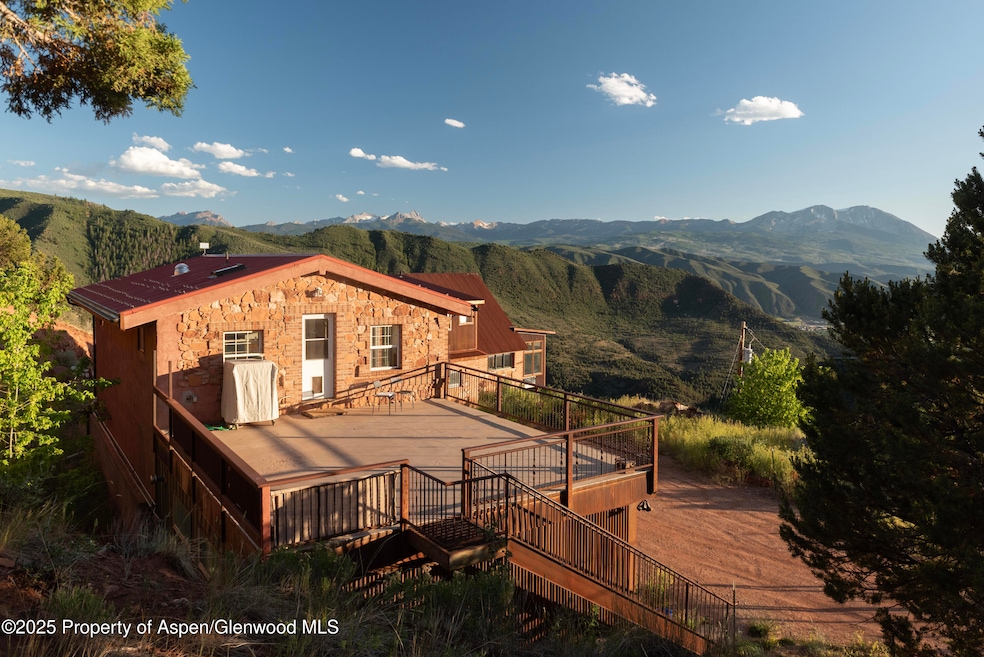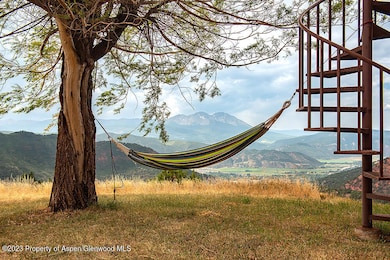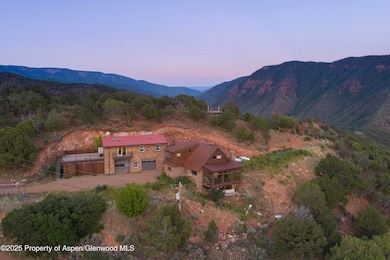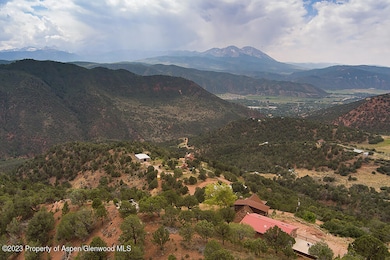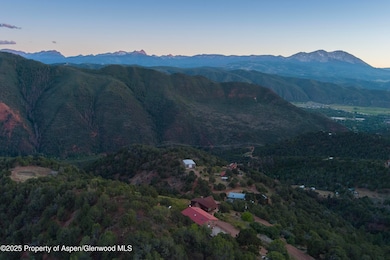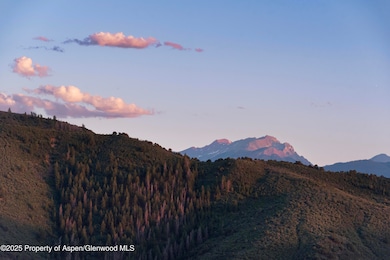2800 Cedar Dr Basalt, CO 81621
2
Beds
1
Bath
1,525
Sq Ft
10
Acres
Highlights
- Views
- Laundry Room
- Forced Air Heating System
- Patio
- Landscaped with Trees
- 2 Car Garage
About This Home
Available for long term rental starting July 1, 2025. Picturesque views from what feels like the top of the world, 15 minutes from Old Town Basalt. This is a 2 bedroom apartment. Tenant will be required to have 4x4 transportation. Home is very secluded and private.
Listing Agent
Aspen Snowmass Sotheby's International Realty-Snowmass Village Brokerage Phone: (970) 923-2006 License #FA40005762 Listed on: 06/25/2025
Home Details
Home Type
- Single Family
Est. Annual Taxes
- $3,987
Year Built
- Built in 1981
Lot Details
- 10 Acre Lot
- Southern Exposure
- Landscaped with Trees
- Property is in good condition
- Property is zoned Resource R
Parking
- 2 Car Garage
- Off-Street Parking
Interior Spaces
- 1,525 Sq Ft Home
- 2-Story Property
- Laundry Room
- Property Views
Bedrooms and Bathrooms
- 2 Bedrooms
- 1 Full Bathroom
Utilities
- No Cooling
- Forced Air Heating System
- Radiant Heating System
- Propane
- Well
- Septic Tank
- Septic System
Additional Features
- Patio
- Accessory Dwelling Unit (ADU)
Listing and Financial Details
- Residential Lease
Map
Source: Aspen Glenwood MLS
MLS Number: 188926
APN: R032535
Nearby Homes
- 679 Pinon Dr
- 4269 Frying Pan Rd Unit Lot 3
- 4269 Frying Pan Rd
- 202 & 204 Ridge Rd Rd
- 202 Ridge Rd
- 128 Mountain Ct
- 1200 Frying Pan Rd
- 90 River Cove
- 200 E Homestead Dr
- 152 Wren Ct
- 166 Swinging Bridge Ln
- 112 Hillside Dr
- 755 Hearthstone Dr
- 140 Basalt Center Cir Unit 329
- 140 Basalt Center Cir Unit 328
- 140 Basalt Center Cir Unit 327
- 140 Basalt Center Cir Unit 326
- 140 Basalt Center Cir Unit 325
- 140 Basalt Center Cir Unit 324
- 140 Basalt Center Cir Unit 322
- 134 Ridge Rd
- 132 Ridge Rd
- 965 Lupine Cir
- 121 Ridge Rd
- 235 E Homestead Dr
- 200 E Homestead Dr
- 60 River Cove
- 120 E Sopris Dr
- 4202 Elk Ln Unit 4202
- 111 W Homestead Dr
- 751 Promontory Ln
- 855 Gold River Ct Unit 21D
- 655 Gold Rivers Ct
- 23272 Two Rivers Rd Unit 201
- 22842 Two Rivers Rd Unit 100
- 302 Wild Spring Ln Unit 12
- 306 Wild Spring Ln Unit 10
- 764 Promontory Ln Unit 35
- 22858 Two Rivers Rd
- 571 Boothe Ln
