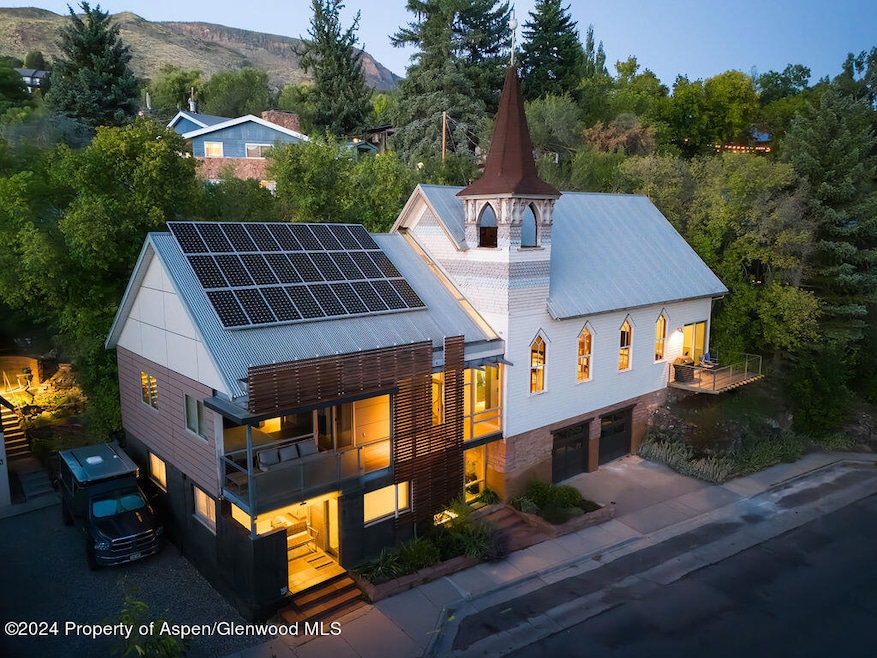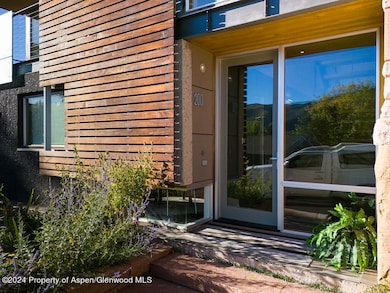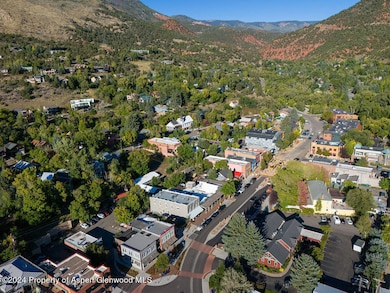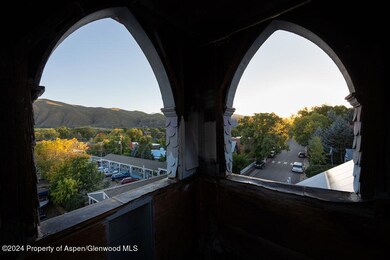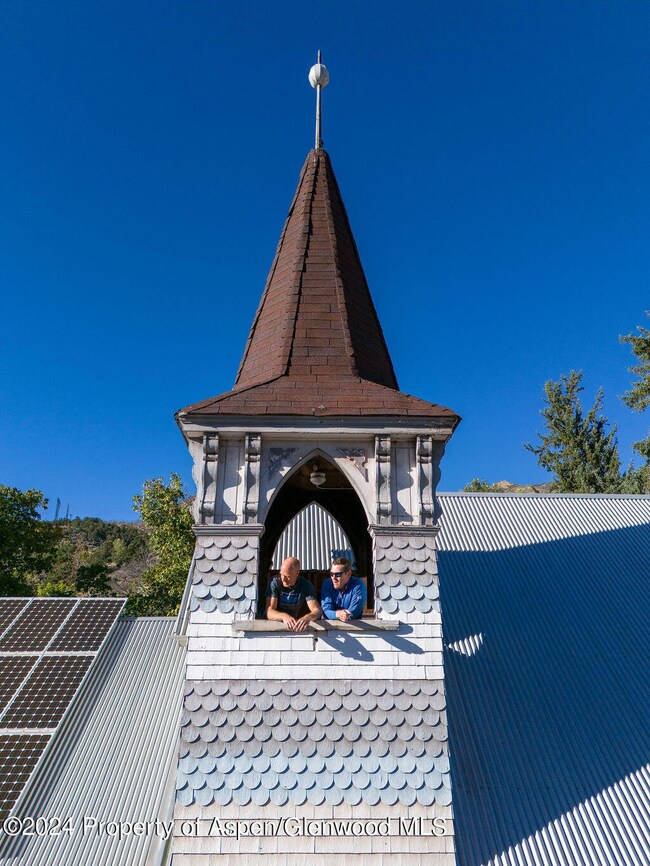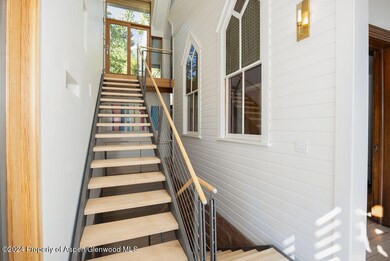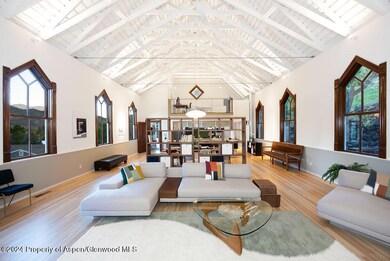200 E Homestead Dr Basalt, CO 81621
Highlights
- Newly Remodeled
- Views
- Landscaped with Trees
- Contemporary Architecture
- Patio
- Outdoor Grill
About This Home
The Church residence, a stunning, meticulously restored 1896 church, uniquely blends historic charm with modern luxury in the heart of Old Town Basalt. The main residence offers an impressive living space featuring 3 bedrooms, 2.5 bathrooms, a grand living room with soaring 26-foot ceilings, a loft study, and both BBQ and sunset decks with expansive views including Mount Sopris. The property also includes a separate 2-bedroom guest apartment with its own kitchen, laundry, and private entry, making it perfect for guests or as a separate rental unit.
Equipped with a fully upgraded main kitchen, modern finishes, and energy-efficient insulation, this residence ensures a comfortable and elegant living experience. Additional features include a two car garage, a private garden, and ample storage space. Located just 20 minutes from Aspen Airport and steps away from the vibrant shops and restaurants of Old Town Basalt, Homestead Sanctuary offers an unparalleled living experience, whether as a summer retreat or a cozy winter hideaway in one of Colorado's most charming towns.
Listing Agent
AG Aspen Brokerage Phone: (304) 561-8760 License #ER.100069424 Listed on: 10/03/2024
Home Details
Home Type
- Single Family
Est. Annual Taxes
- $11,629
Year Built
- Built in 1896 | Newly Remodeled
Lot Details
- 8,000 Sq Ft Lot
- Southeast Facing Home
- Landscaped with Trees
- Property is in excellent condition
- Property is zoned R-3
Parking
- 1 Car Garage
- On-Street Parking
Home Design
- Contemporary Architecture
- Victorian Architecture
Interior Spaces
- 4,714 Sq Ft Home
- 3-Story Property
- Property Views
Bedrooms and Bathrooms
- 5 Bedrooms
Outdoor Features
- Patio
- Outdoor Grill
Additional Homes
- Accessory Dwelling Unit (ADU)
Utilities
- Forced Air Heating and Cooling System
- Community Sewer or Septic
- Wi-Fi Available
- Cable TV Available
Listing and Financial Details
- Residential Lease
Community Details
Overview
- Townsite Of Basalt Subdivision
Pet Policy
- Pets Allowed
Map
Source: Aspen Glenwood MLS
MLS Number: 185656
APN: R055593
- 217 Longhorn Ln
- 140 Basalt Center Cir Unit 329
- 140 Basalt Center Cir Unit 328
- 140 Basalt Center Cir Unit 327
- 140 Basalt Center Cir Unit 326
- 140 Basalt Center Cir Unit 325
- 140 Basalt Center Cir Unit 324
- 140 Basalt Center Cir Unit 322
- 140 Basalt Center Cir Unit 321
- 140 Basalt Center Cir Unit 319
- 140 Basalt Center Cir Unit 315
- 140 Basalt Center Cir Unit 313
- 140 Basalt Center Cir Unit 311
- 140 Basalt Center Cir Unit 309
- 140 Basalt Center Cir Unit 307
- 140 Basalt Center Cir Unit 305
- 140 Basalt Center Cir Unit 304
- 140 Basalt Center Cir Unit 303
- 140 Basalt Center Cir Unit 301
- 140 Basalt Center Cir Unit 236
- 235 E Homestead Dr
- 120 E Sopris Dr
- 111 W Homestead Dr
- 132 Ridge Rd
- 134 Ridge Rd
- 60 River Cove
- 121 Ridge Rd
- 22842 Two Rivers Rd Unit 100
- 855 Gold River Ct Unit 21D
- 655 Gold Rivers Ct
- 22858 Two Rivers Rd
- 306 Wild Spring Ln Unit 10
- 302 Wild Spring Ln Unit 12
- 751 Promontory Ln
- 23272 Two Rivers Rd Unit 201
- 764 Promontory Ln Unit 35
- 4202 Elk Ln Unit 4202
- 965 Lupine Cir
- 316 Allison Ln Unit B
- 331 Branding Way
