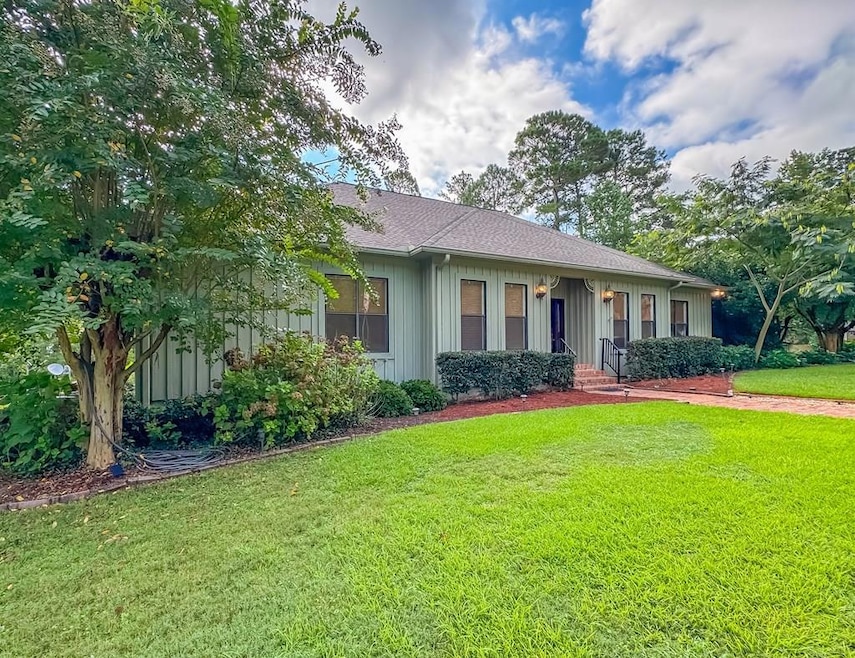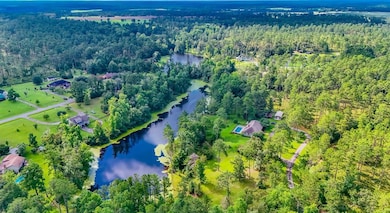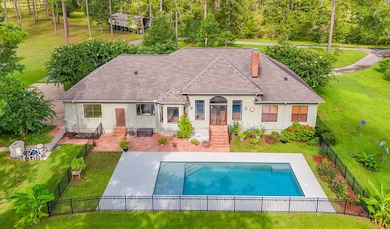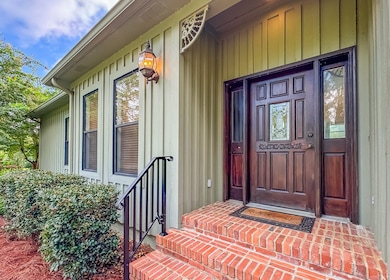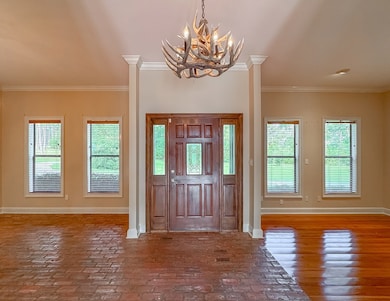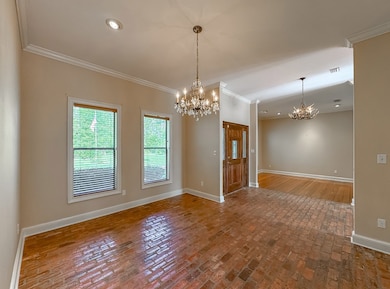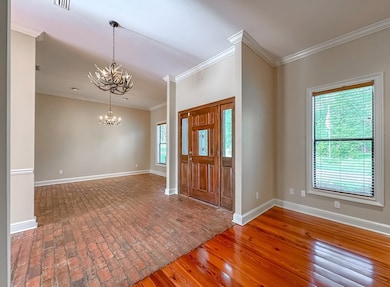
141 Covey Rise Rd Climax, GA 39834
Estimated payment $4,342/month
Highlights
- Water Views
- Gunite Pool
- Multiple Fireplaces
- Greenhouse
- Home fronts a pond
- Wooded Lot
About This Home
Your Private Retreat is tucked away in the Hidden Springs community located close to the Florida/Georgia state line. This beautiful home is nestled on 17.5 acres of gorgeous pines and hardwoods with a spring fed pond in your backyard that is loaded with bream, catfish and bass, ready for swimming or boating. Enjoy taking a dip or sunning in your pool added in 2020, with sun shelf and bubblers. Love to garden? Well, there is a fenced in garden area with a small green house and fruit trees galore. The variety of fruit trees are orange, tangerine, kumquats, pomegranate, fig, plum and pear bartlett not to mention the wonderful flowering plants surrounding the pool and yard. Want to add animals? With the 17.5 acres I think you will find plenty of room. There are two entrances to the property if you would care to add a barn or other homes for family or friends. Main entrance is of course off of Covey Rise and the other at the very end of Hidden Springs Rd on the very south side of the property. There is also a large carport with a hook-up for any size Recreational Vehicle. Workshop is 20 x 40 built in 2018 on a concrete slab electrically wired with carport in rear that will accommodate a small tractor. There is also a dog kennel with chain link fence and covered area also an additional storage building with a lean-to for boat and mowers. Let's go check out the warm and inviting home! It was built in 1993 with half-brick flooring and half heart pine from a tobacco warehouse which adds such a unique touch. It has an open floor plan with 10 ft ceilings, 2 cozy woodburning fireplaces, one in the great room and the other in the primary suite. The kitchen was remodeled in 2018 with all stainless-steel appliances and butcher block island. There is an informal and formal dining room, a great room and private living room, 3 bedrooms and 3 bathrooms all with stunning views of your private retreat! A must see!
Listing Agent
Era Simpson Realty Brokerage Phone: 2292439200 License #316948 Listed on: 08/13/2025
Home Details
Home Type
- Single Family
Est. Annual Taxes
- $4,704
Year Built
- Built in 1993
Lot Details
- 17.5 Acre Lot
- Home fronts a pond
- Back Yard Fenced
- Wooded Lot
Parking
- 3 Car Garage
- Parking Pad
- Garage Door Opener
- Open Parking
Home Design
- Traditional Architecture
- Split Level Home
- Shingle Roof
- Architectural Shingle Roof
- Wood Siding
- Concrete Perimeter Foundation
Interior Spaces
- 2,540 Sq Ft Home
- 1-Story Property
- Wired For Sound
- Built-in Bookshelves
- Sheet Rock Walls or Ceilings
- Ceiling Fan
- Recessed Lighting
- Multiple Fireplaces
- Blinds
- Entrance Foyer
- Water Views
- Fire and Smoke Detector
Kitchen
- Stove
- Range Hood
- Ice Maker
- Dishwasher
- Stainless Steel Appliances
- Kitchen Island
- Disposal
Flooring
- Wood
- Ceramic Tile
Bedrooms and Bathrooms
- 3 Bedrooms
- Walk-In Closet
- 3 Full Bathrooms
- Dual Vanity Sinks in Primary Bathroom
- Soaking Tub
- Primary Bathroom includes a Walk-In Shower
- Separate Shower
Laundry
- Laundry Room
- Sink Near Laundry
Outdoor Features
- Gunite Pool
- Open Patio
- Greenhouse
- Separate Outdoor Workshop
- Outdoor Storage
Utilities
- Central Heating and Cooling System
- Well
- Septic System
Community Details
- Hidden Springs Subdivision
Listing and Financial Details
- Assessor Parcel Number 01040007F00
Map
Home Values in the Area
Average Home Value in this Area
Tax History
| Year | Tax Paid | Tax Assessment Tax Assessment Total Assessment is a certain percentage of the fair market value that is determined by local assessors to be the total taxable value of land and additions on the property. | Land | Improvement |
|---|---|---|---|---|
| 2024 | $4,704 | $158,189 | $35,000 | $123,189 |
| 2023 | $4,110 | $152,523 | $35,000 | $117,523 |
| 2022 | $4,274 | $148,892 | $35,000 | $113,892 |
| 2021 | $4,113 | $140,735 | $35,000 | $105,735 |
| 2020 | $3,658 | $119,104 | $35,000 | $84,104 |
| 2019 | $3,556 | $111,642 | $33,250 | $78,392 |
| 2018 | $3,512 | $111,642 | $33,250 | $78,392 |
| 2017 | $3,503 | $111,642 | $33,250 | $78,392 |
| 2016 | $3,440 | $111,642 | $33,250 | $78,392 |
| 2015 | $3,488 | $111,642 | $33,250 | $78,392 |
| 2014 | $3,043 | $111,642 | $33,250 | $78,392 |
| 2013 | -- | $111,642 | $33,250 | $78,392 |
Property History
| Date | Event | Price | List to Sale | Price per Sq Ft |
|---|---|---|---|---|
| 09/26/2025 09/26/25 | Price Changed | $750,000 | -5.1% | $295 / Sq Ft |
| 08/13/2025 08/13/25 | For Sale | $790,000 | -- | $311 / Sq Ft |
About the Listing Agent

ERA Simpson Realty-Marla Ames your connection for buyers, sellers, renters, investors or anyone interested in beautiful southwest Georgia property. Working hard with 17 years of experience in real estate. I come from a background that entails farming, ranching, hunting, business owner and home builder, which affords me a wide variety of life lessons that will help me to help you. Whether it is a home, farm, hunting retreat, ranch, rental property or investment, Marla Ames with ERA Simpson
Marla's Other Listings
Source: Southwest Georgia Board of REALTORS®
MLS Number: 14218
APN: 01040-007-F00
- 138 Cinnamon Dr
- 2992 Thomasville Rd
- Harrell Mill Rd
- 3667 Lake Douglas Rd
- 421 Antioch Church Rd
- 0 Earl Hester Rd
- 290 Long Rd
- 292 Sykes Mill Rd
- 317 Palmer Rd
- 186 Turtle Pond Rd
- 0 Meadow Ridge Dr
- 0 Knollwood Cir Unit 10601153
- 2010 Ashton Way
- 1417 College Rd
- 2451 Lake Douglas Rd
- 2219 Wyndham Way
- 2107 Hughes St
- 1901 Douglas Dr
- 1715 Douglas Dr
- 1600 Dogwood Dr
- 1503 E College St Unit 10
- 1510 S West St
- 223 N Donalson St
- 1000 Faceville Hwy
- 129 Jean Dr
- 805 Martin St
- 805 Martin St
- 307 17th Ave NW
- 7 1st St
- 501 4th St NE
- 878 4th St SE
- 815 East Blvd NE
- 145 Horseshoe Dr
- 180 Blair Dr
- 4164 Us Highway 84 E
- 64 N Cleveland St
- 1584 Chadwick Way
- 470 Frank Jackson Rd
- 2186 Heathrow Dr
- 1699 Folkstone Rd
