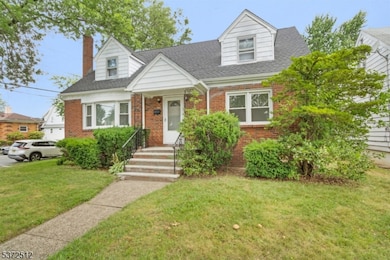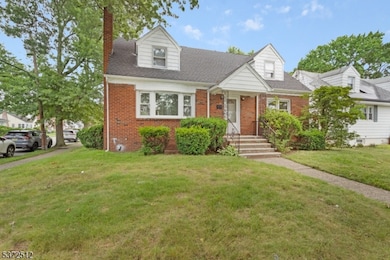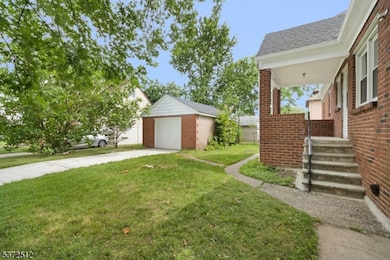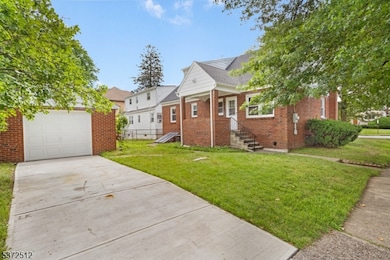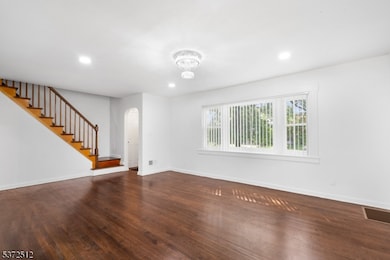
$498,888
- 4 Beds
- 3 Baths
- 15 Carrelton Dr
- Paterson, NJ
Welcome to this impeccably maintained 4 bed 3 full bath home located in the sought after Hillcrest section. The first floor boasts an open floor plan with a large living room, updated kitchen with granite countertops, large center island & stainless steel appliances. There are two large bedrooms and a full bathroom to finish off the first floor. The upstairs boasts 2 more large bedrooms and an
Fernando Leyva REAL

