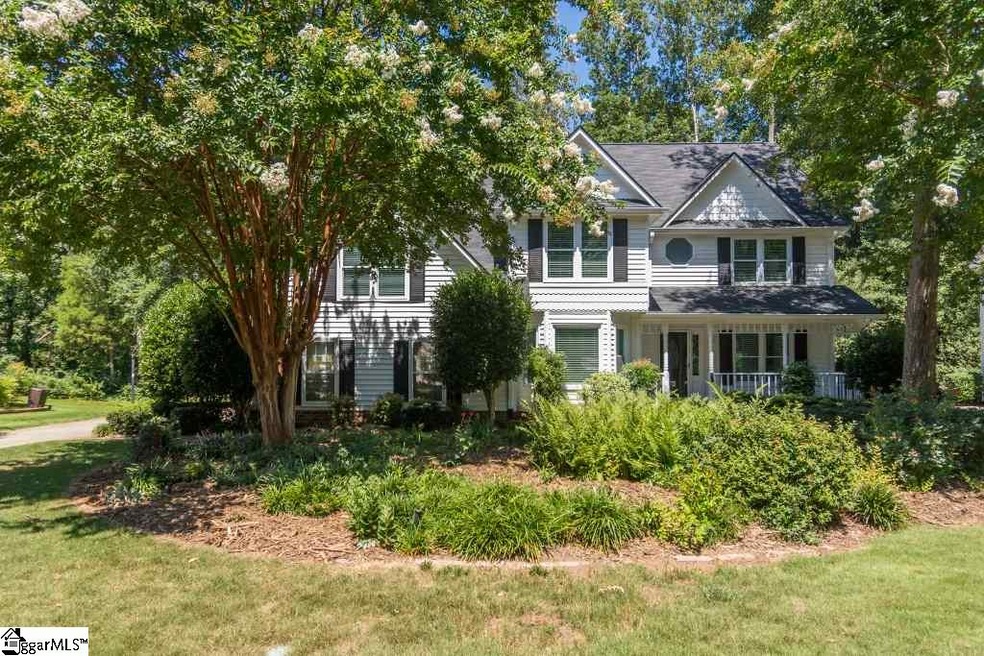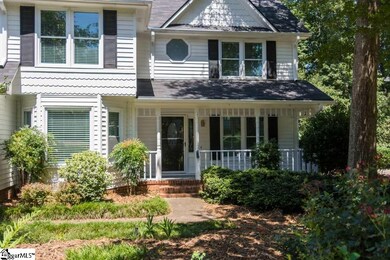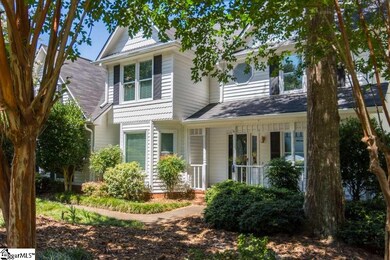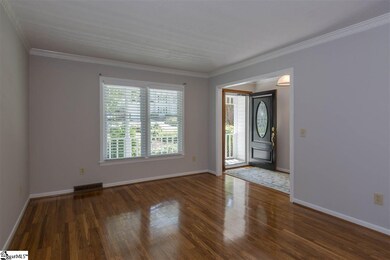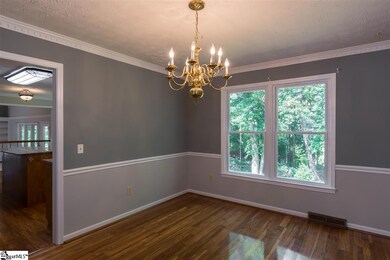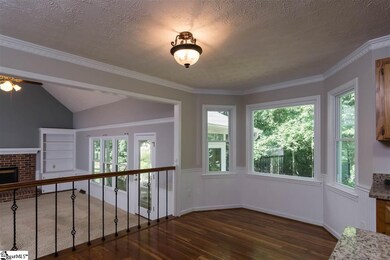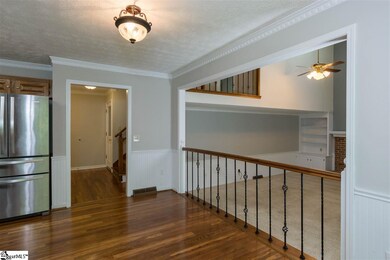
Estimated Value: $467,000 - $537,000
Highlights
- Open Floorplan
- Deck
- Wooded Lot
- Brushy Creek Elementary School Rated A
- Creek On Lot
- Traditional Architecture
About This Home
As of September 2017Fabulous four bedroom 3 bath home situated in the heart of the east side; close to schools, shopping and easy access to downtown and travel points. This very comfortable home is suitable for most with formal living areas to host family gatherings or flex space use and with the cozy eat in kitchen, open to the great room serving as the "hub" of the home. Further highlighting the flexibility of this floor plan is the main level guest bedroom room and full bath, to meet the needs of many. And, as most will appreciate, form follows function and all will love the gleaming hardwood floors found in the formal rooms along with the feel of fresh paint in most areas. The kitchen appliances are newer and boast features such as wine chiller and instant hot water dispenser at the sink. The second level master suite is complete with newly updated shower, separate soaking tub, duel sink vanity and gracious walk in closet. Two additional bedrooms with a jack and jill bath along with a bonus room sized for a crowd and multiple projets round out the spacious second level. Additional indoor/outdoor living space is found in the beautiful screen porch with sliding windows for multi season flexibility and use. As if this is not enough, the half acre plus yard is very private and includes the area all the way back to the stream with ample space for all family members to enjoy. Don't miss the workshop area in the two car side entry garage as well as take note of the updated windows for home efficiency.. While the home is heart for the family, this neighborhood is alive with community featuring fabulous amenities such as a pool, tennis courts and playground and many neighborhood activities for year round enjoyment.
Last Agent to Sell the Property
Coldwell Banker Caine/Williams License #89172 Listed on: 08/02/2017

Last Buyer's Agent
Peggy Masterson
RE/MAX Moves Simpsonville License #99801
Home Details
Home Type
- Single Family
Est. Annual Taxes
- $1,686
Year Built
- 1987
Lot Details
- Lot Dimensions are 212x147x252x78
- Fenced Yard
- Sprinkler System
- Wooded Lot
- Few Trees
HOA Fees
- $38 Monthly HOA Fees
Home Design
- Traditional Architecture
- Composition Roof
- Vinyl Siding
Interior Spaces
- 3,003 Sq Ft Home
- 3,000-3,199 Sq Ft Home
- 2-Story Property
- Open Floorplan
- Bookcases
- Popcorn or blown ceiling
- Cathedral Ceiling
- Ceiling Fan
- Skylights
- Wood Burning Fireplace
- Fireplace Features Masonry
- Thermal Windows
- Window Treatments
- Great Room
- Living Room
- Breakfast Room
- Dining Room
- Home Office
- Bonus Room
- Screened Porch
- Crawl Space
Kitchen
- Self-Cleaning Convection Oven
- Free-Standing Electric Range
- Built-In Microwave
- Dishwasher
- Wine Cooler
- Granite Countertops
- Disposal
Flooring
- Wood
- Carpet
Bedrooms and Bathrooms
- 4 Bedrooms | 1 Main Level Bedroom
- Primary bedroom located on second floor
- Walk-In Closet
- 3 Full Bathrooms
- Dual Vanity Sinks in Primary Bathroom
- Garden Bath
- Separate Shower
Laundry
- Laundry Room
- Laundry on upper level
- Stacked Washer and Dryer Hookup
Attic
- Storage In Attic
- Pull Down Stairs to Attic
Home Security
- Storm Doors
- Fire and Smoke Detector
Parking
- 2 Car Attached Garage
- Garage Door Opener
Outdoor Features
- Creek On Lot
- Deck
Utilities
- Multiple cooling system units
- Forced Air Heating and Cooling System
- Multiple Heating Units
- Electric Water Heater
- Cable TV Available
Community Details
Overview
- Board@Silverleafgreer.Com HOA
- Silverleaf Subdivision
- Mandatory home owners association
Amenities
- Common Area
Recreation
- Community Playground
- Community Pool
Ownership History
Purchase Details
Purchase Details
Similar Homes in Greer, SC
Home Values in the Area
Average Home Value in this Area
Purchase History
| Date | Buyer | Sale Price | Title Company |
|---|---|---|---|
| Dartez David B | $250,000 | -- | |
| Millard Jeffrey D | $214,000 | -- |
Mortgage History
| Date | Status | Borrower | Loan Amount |
|---|---|---|---|
| Open | Dartez David B | $50,000 | |
| Previous Owner | Millard Jeffrey D | $50,000 |
Property History
| Date | Event | Price | Change | Sq Ft Price |
|---|---|---|---|---|
| 09/11/2017 09/11/17 | Sold | $295,000 | -1.6% | $98 / Sq Ft |
| 08/08/2017 08/08/17 | Pending | -- | -- | -- |
| 08/02/2017 08/02/17 | For Sale | $299,900 | -- | $100 / Sq Ft |
Tax History Compared to Growth
Tax History
| Year | Tax Paid | Tax Assessment Tax Assessment Total Assessment is a certain percentage of the fair market value that is determined by local assessors to be the total taxable value of land and additions on the property. | Land | Improvement |
|---|---|---|---|---|
| 2024 | $1,851 | $11,640 | $1,740 | $9,900 |
| 2023 | $1,851 | $11,640 | $1,740 | $9,900 |
| 2022 | $1,709 | $11,640 | $1,740 | $9,900 |
| 2021 | $1,710 | $11,640 | $1,740 | $9,900 |
| 2020 | $1,706 | $10,940 | $1,560 | $9,380 |
| 2019 | $1,672 | $10,940 | $1,560 | $9,380 |
| 2018 | $1,784 | $10,940 | $1,560 | $9,380 |
| 2017 | $1,768 | $10,940 | $1,560 | $9,380 |
| 2016 | $1,686 | $273,520 | $39,000 | $234,520 |
| 2015 | $1,664 | $273,520 | $39,000 | $234,520 |
| 2014 | $1,525 | $250,650 | $44,000 | $206,650 |
Agents Affiliated with this Home
-
Berry Gower

Seller's Agent in 2017
Berry Gower
Coldwell Banker Caine/Williams
(864) 918-9082
14 in this area
50 Total Sales
-
P
Buyer's Agent in 2017
Peggy Masterson
RE/MAX
Map
Source: Greater Greenville Association of REALTORS®
MLS Number: 1349516
APN: 0538.21-01-031.00
- 100 Firethorne Dr
- 7 Crosswinds Way
- 107 Dartmoor Dr
- 101 Comstock Ct
- 215 E Shefford St
- 210 Barry Dr
- 207 Barry Dr
- 4 Chosen Ct
- 2801 Brushy Creek Rd
- 110 Oak Dr
- 104 Downey Hill Ln
- 111 Easton Meadow Way
- 21 Chosen Ct
- 5 Marlis Ct
- 1240 Taylors Rd
- 104 Mares Head Place
- 101 Mares Head Place
- 237 Coronet Ln
- 104 White Bark Way
- 122 Tanager Cir
- 141 Crosswinds St
- 139 Crosswinds St
- 143 Crosswinds St
- 138 Crosswinds St
- 145 Crosswinds St
- 137 Crosswinds St
- 144 Crosswinds St
- 122 Crosswinds St
- 146 Crosswinds St
- 205 Firethorne Dr
- 147 Crosswinds St
- 203 Firethorne Dr
- 135 Crosswinds St
- 1 Talus Dr
- 5 Talus Dr
- 49 Talus Dr
- 201 Firethorne Dr
- 103 Banister Ct
- 49 Morgan Pond Dr
- 148 Crosswinds St
