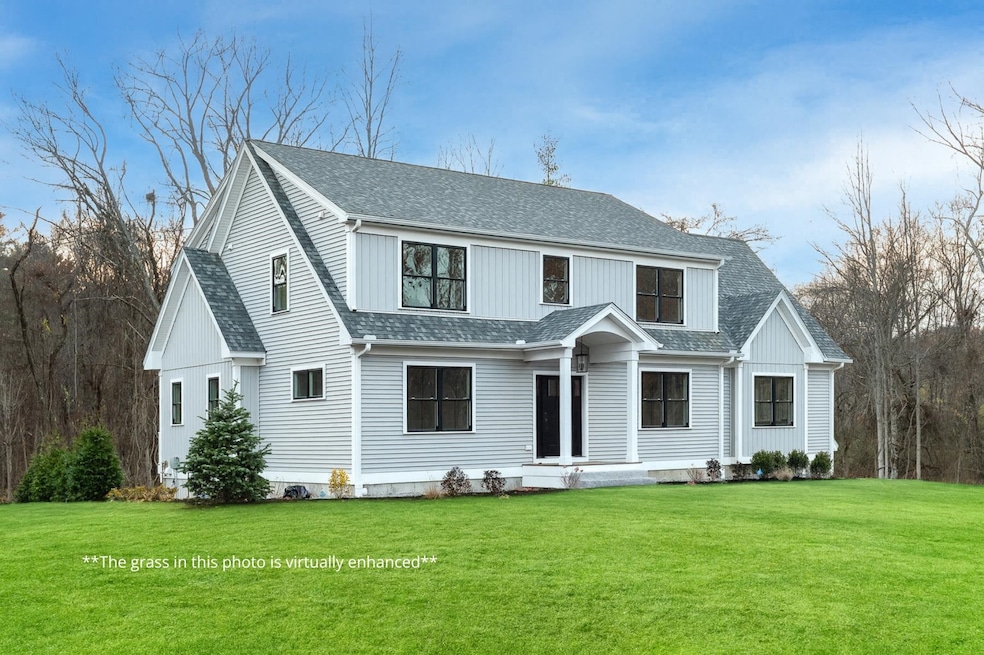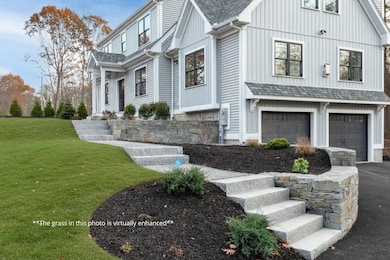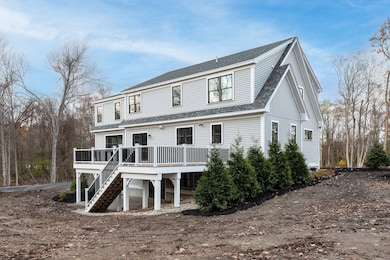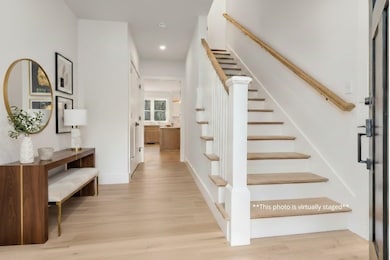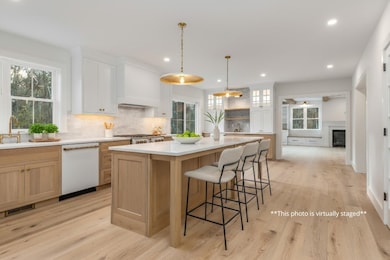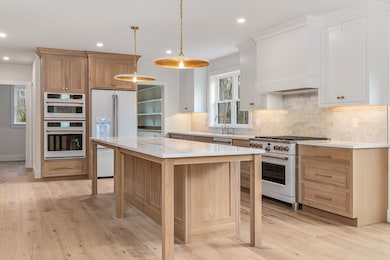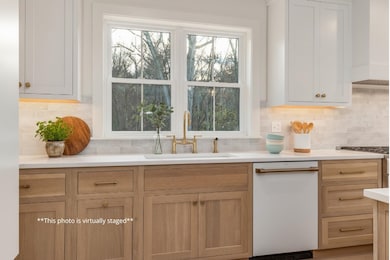141 Dearborn Rd Greenland, NH 03840
Estimated payment $11,601/month
Highlights
- Hot Property
- Cape Cod Architecture
- Wood Flooring
- New Construction
- Deck
- Den
About This Home
Welcome to The Ona Judge, a stunning 3,536 SF new construction home set on a 1.42-acre lot in the picturesque town of Greenland, NH. Expertly crafted & thoughtfully designed by award-winning local custom builder River Birch Builders, this residence showcases exceptional quality, timeless styling, & meticulous attention to detail. The thoughtful layout includes 4 spacious bedrooms, 2.5 baths, formal dining room, & dedicated 1st floor office, offering flexibility for today’s lifestyle. At the heart of the home is the show-stopping chef’s kitchen, an entertainer’s dream featuring a large center island, abundant cabinetry, quartz countertops, gas range w/ vent hood, wall oven, walk-in pantry, & separate wet bar & beverage center—perfect for hosting gatherings. The living room features beautiful custom beams & gas fireplace, creating an inviting space for the holidays & everyday living. The serene primary suite creates a private retreat with a spa-inspired bath boasting custom tile shower, soaking tub, & dual vanity. 3 additional guest bedrooms share a beautifully appointed full bath. 2nd floor laundry adds even more convenience. Enjoy the peaceful natural setting from the generously sized back deck, accessible directly from the main level & ideal for outdoor dining. The walkout basement provides excellent potential for future expansion. Additional highlights include a 2-car garage w/ direct entry, large basement for storage, irrigation system, & high-end finishes at every turn.
Listing Agent
KW Coastal and Lakes & Mountains Realty/Portsmouth Brokerage Email: Erin@ProulxRealEstate.com License #065185 Listed on: 11/17/2025

Home Details
Home Type
- Single Family
Year Built
- Built in 2025 | New Construction
Lot Details
- 1.42 Acre Lot
- Property fronts a private road
- Level Lot
- Irrigation Equipment
Parking
- 2 Car Direct Access Garage
- Driveway
- Off-Street Parking
- 1 to 5 Parking Spaces
Home Design
- Cape Cod Architecture
- Contemporary Architecture
- Concrete Foundation
- Wood Frame Construction
- Vinyl Siding
Interior Spaces
- Property has 2 Levels
- Wet Bar
- Fireplace
- Dining Room
- Den
Kitchen
- Walk-In Pantry
- Gas Range
- Range Hood
- Microwave
- Dishwasher
- Kitchen Island
Flooring
- Wood
- Tile
Bedrooms and Bathrooms
- 4 Bedrooms
- En-Suite Primary Bedroom
- En-Suite Bathroom
- Walk-In Closet
- Soaking Tub
Basement
- Walk-Out Basement
- Interior Basement Entry
Outdoor Features
- Deck
Schools
- Greenland Central Elementary And Middle School
- Portsmouth High School
Utilities
- Forced Air Heating and Cooling System
- Private Water Source
- Cable TV Available
Listing and Financial Details
- Tax Lot 12-1
- Assessor Parcel Number R12
Map
Home Values in the Area
Average Home Value in this Area
Property History
| Date | Event | Price | List to Sale | Price per Sq Ft |
|---|---|---|---|---|
| 11/17/2025 11/17/25 | For Sale | $1,850,000 | -- | $523 / Sq Ft |
Source: PrimeMLS
MLS Number: 5069835
- 24 Great Bay Rd
- 67 Stratham Ln
- 28 Osprey Cove
- 13 Dearborn Rd
- 00 Lovell Rd Unit 22
- 60 Alderwood Dr
- 227 Portsmouth Ave
- 222 Portsmouth Ave
- 54 Brookside Dr
- 5 Brookside Dr
- 14 Balmoral Dr
- Unit 26 Summerwind Place Unit 26
- 217 Portsmouth Ave
- 22 Point of Rocks Terrace
- 00 Scamman Rd
- 4 Kildary Dr
- 5 Pond View Dr
- 44 High St
- 2 Osprey Ln
- 104 Boxwood Path
- 34 Brookside Dr
- 84 Tuttle Ln Unit B
- 99 Winnicutt Rd Unit 6
- 131 Portsmouth Ave
- 480 Newington Rd
- 6 Ireland Way
- 17 Great Cove Dr
- 600 Bennett Way
- 145 Main St Unit 7
- 145 Main St Unit 2
- 5 Chapel St
- 3 Railroad St
- 30 Whipple Ct
- 24 Monarch Way Unit 107
- 5 Juniper Ln
- 70 Constitution Ave
- 43 Beechstone
- 402 White Cedar Blvd
- 777 Middle Rd Unit 45
- 416 Springbrook Cir
