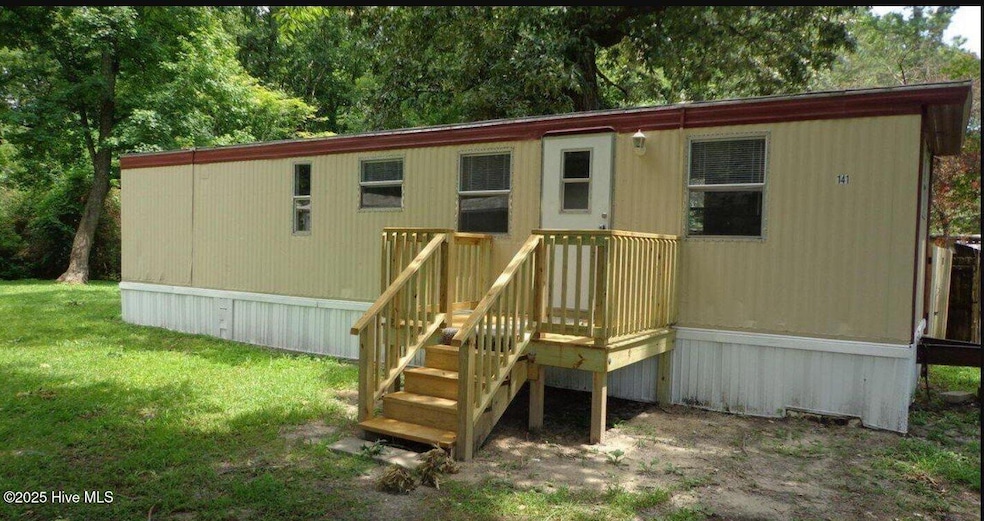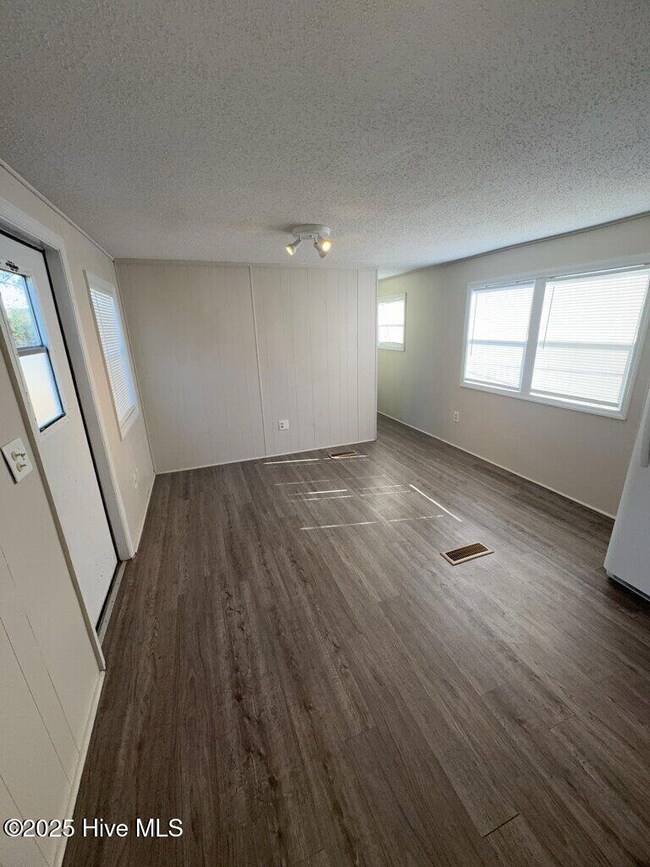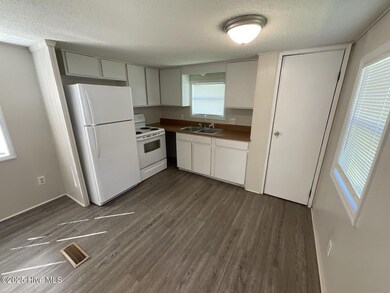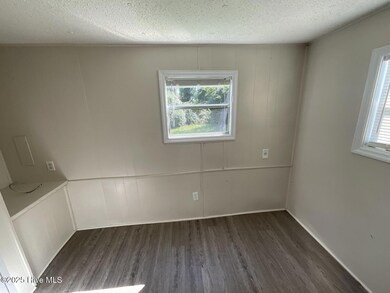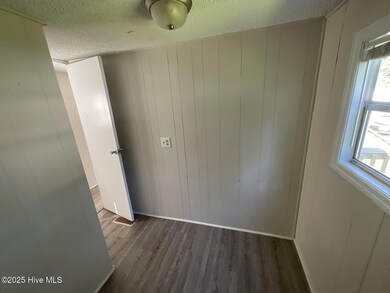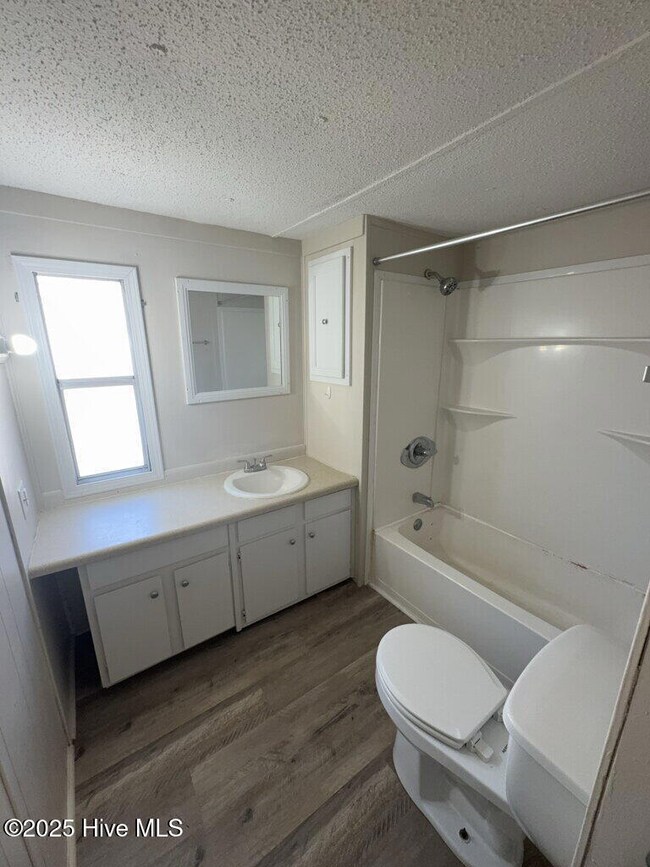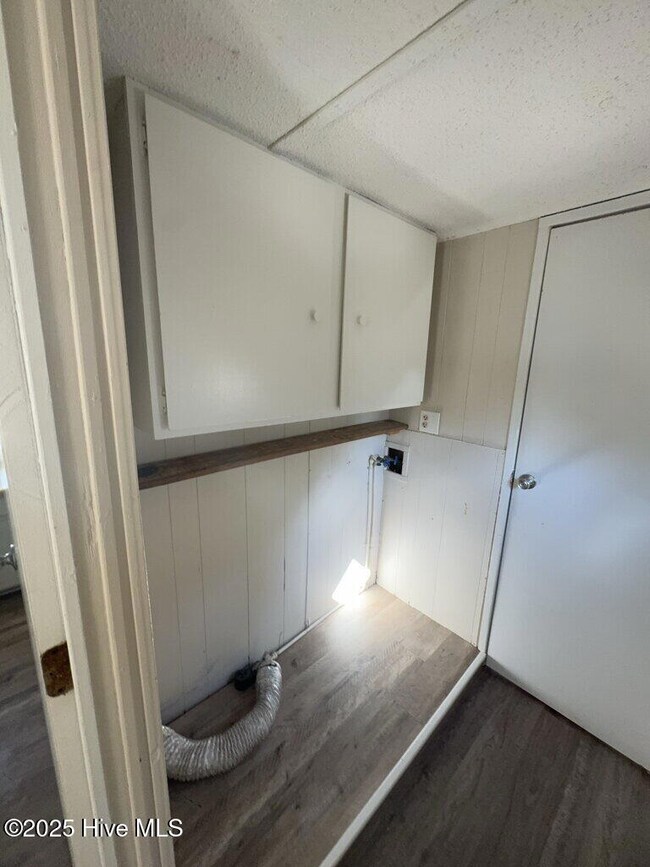141 Denise Dr Jacksonville, NC 28540
Highlights
- Deck
- Fenced Yard
- Heat Pump System
- No HOA
- Luxury Vinyl Plank Tile Flooring
- 1-Story Property
About This Home
Cozy 2 bedroom, 1 bathroom mobile home located in the country off of Pony Farm Road. Vinyl plank flooring throughout the home with no carpet! Back deck and privacy fence, with a shed for extra storage. Pets negotiable! Age, weight and breed restrictions apply. Only 1 pet allowed. No dangerous breeds allowed! Atleast one applicant must complete the pet screening on the online application even if you do not have a pet. Renter's insurance required prior to move in.
Listing Agent
RE/MAX Elite Property Management
RE/MAX Elite Property Management Listed on: 09/19/2025

Property Details
Home Type
- Manufactured Home
Est. Annual Taxes
- $98
Year Built
- Built in 1972
Lot Details
- 0.28 Acre Lot
- Fenced Yard
- Property is Fully Fenced
- Wood Fence
Home Design
- Wood Frame Construction
- Aluminum Siding
Interior Spaces
- 1-Story Property
- Blinds
- Luxury Vinyl Plank Tile Flooring
- Washer and Dryer Hookup
Bedrooms and Bathrooms
- 2 Bedrooms
- 1 Full Bathroom
Parking
- Unpaved Parking
- On-Site Parking
- Off-Street Parking
Outdoor Features
- Deck
Schools
- Meadow View Elementary School
- Southwest Middle School
- Southwest High School
Utilities
- Heat Pump System
- Electric Water Heater
Listing and Financial Details
- Tenant pays for deposit, water, electricity
Community Details
Overview
- No Home Owners Association
- Hillcrest Subdivision
Pet Policy
- Pets Allowed
Map
Source: Hive MLS
MLS Number: 100531590
APN: 014447
- 1313, 1315 Pony Farm Rd
- 725 Stonewall Ave
- 132 Woodbury Farm Dr
- 1200 Pony Farm Rd
- 278 Blue Creek Farms Dr
- 600 Blue Diamond Ct
- 100 Jacob Ct
- 00 Hines Farm Rd
- 115 Howell Dr
- 207 Patrick Alan Ln
- 980 Wells Rd
- 408 Carole Dr
- 3662 Richlands Hwy
- 1385 Blue Creek Rd
- 1088 Wells Rd
- 624 Walnut Dr
- 622 Walnut Dr
- 204 Peters Ln
- 129 Cherokee Nation Ln
- 1057 Wells Rd
- 107 Quartz Dr
- 230 Dartmoor Trail
- 218 Dartmoor Trail
- 103 Jacob Ct
- 104 Orkney Dr
- 133 Navy Blue Dr
- 108 Howell Dr
- 120 Joe Powell Ln
- 640 Walnut
- 501 Greenleaf Ct
- 307 Stillwood Dr
- 1118 Old Tar Landing Rd
- 508 Maggies Ct
- 3340 Richlands Hwy
- 174 Live Oak Dr
- 112 Briarcreek Ln Unit 122
- 124 Cordell Dr
- 115 Cordell Cir
- 1557 Catherine Lake Rd
- 223 Riverbend Rd
