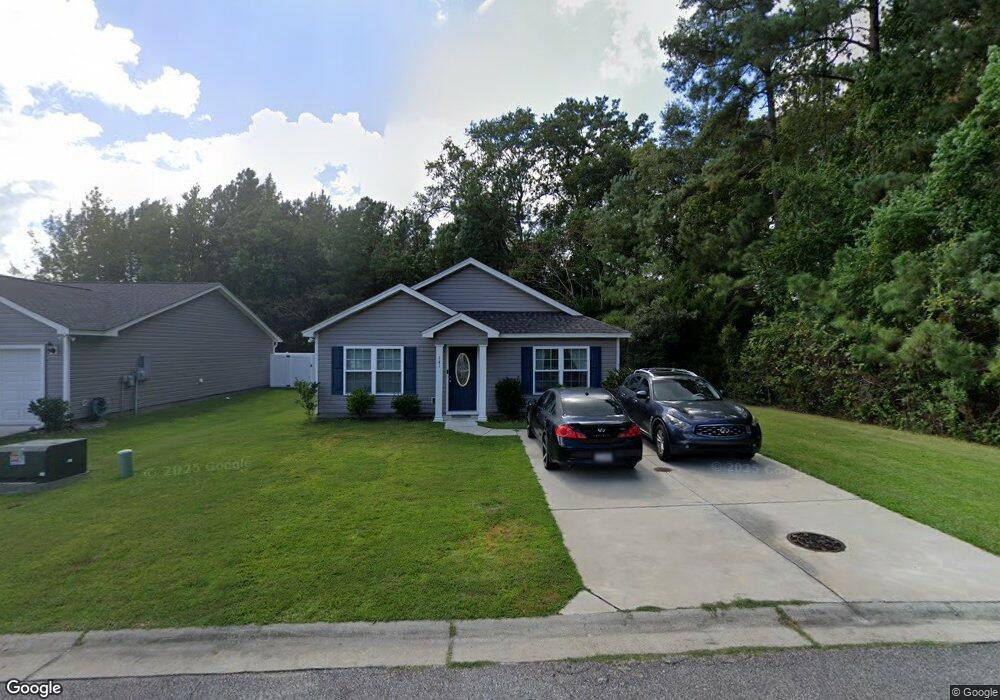141 Desurrency Ct Unit St John Floor Plan Georgetown, SC 29440
Estimated Value: $235,090 - $254,000
3
Beds
2
Baths
1,302
Sq Ft
$189/Sq Ft
Est. Value
About This Home
This home is located at 141 Desurrency Ct Unit St John Floor Plan, Georgetown, SC 29440 and is currently estimated at $245,523, approximately $188 per square foot. 141 Desurrency Ct Unit St John Floor Plan is a home located in Georgetown County with nearby schools including Sampit Elementary School, Rosemary Middle School, and Andrews High School.
Ownership History
Date
Name
Owned For
Owner Type
Purchase Details
Closed on
Apr 7, 2021
Sold by
Beverly Homes Llc
Bought by
Grant Natalie M
Current Estimated Value
Home Financials for this Owner
Home Financials are based on the most recent Mortgage that was taken out on this home.
Original Mortgage
$159,490
Outstanding Balance
$149,032
Interest Rate
3.1%
Mortgage Type
USDA
Estimated Equity
$96,491
Purchase Details
Closed on
Apr 29, 2020
Sold by
Georgetown Estates Llc
Bought by
Beverly Homes Llc
Home Financials for this Owner
Home Financials are based on the most recent Mortgage that was taken out on this home.
Original Mortgage
$36,000
Interest Rate
3.6%
Mortgage Type
Future Advance Clause Open End Mortgage
Purchase Details
Closed on
Oct 1, 2009
Sold by
Lakeland Construction Finance Llc
Bought by
Georgetown Estates Llc
Create a Home Valuation Report for This Property
The Home Valuation Report is an in-depth analysis detailing your home's value as well as a comparison with similar homes in the area
Home Values in the Area
Average Home Value in this Area
Purchase History
| Date | Buyer | Sale Price | Title Company |
|---|---|---|---|
| Grant Natalie M | $159,490 | None Available | |
| Beverly Homes Llc | $45,000 | None Available | |
| Georgetown Estates Llc | $475,000 | -- |
Source: Public Records
Mortgage History
| Date | Status | Borrower | Loan Amount |
|---|---|---|---|
| Open | Grant Natalie M | $159,490 | |
| Previous Owner | Beverly Homes Llc | $36,000 |
Source: Public Records
Tax History Compared to Growth
Tax History
| Year | Tax Paid | Tax Assessment Tax Assessment Total Assessment is a certain percentage of the fair market value that is determined by local assessors to be the total taxable value of land and additions on the property. | Land | Improvement |
|---|---|---|---|---|
| 2024 | $999 | $6,260 | $480 | $5,780 |
| 2023 | $999 | $6,260 | $480 | $5,780 |
| 2022 | $927 | $6,260 | $480 | $5,780 |
| 2021 | $2,162 | $5,632 | $480 | $5,152 |
| 2020 | $176 | $0 | $0 | $0 |
| 2019 | $18 | $0 | $0 | $0 |
| 2018 | $18 | $0 | $0 | $0 |
| 2017 | $16 | $0 | $0 | $0 |
| 2016 | $16 | $72 | $0 | $0 |
| 2015 | $16 | $0 | $0 | $0 |
| 2014 | $16 | $1,200 | $1,200 | $0 |
| 2012 | -- | $12,000 | $12,000 | $0 |
Source: Public Records
Map
Nearby Homes
- 160 Leadwood St
- 85 Blackjack Ln
- 141 Feather Dr
- 121 Feather Dr
- 754 Kent Rd
- 101 Feather Dr
- 564 Oak Lawn Rd Unit LOT 131
- 829 Commanders Island Rd Unit Lot 183
- 713 Belle Rive Rd Unit Lot 9 Custom Plan
- 8946 Highmarket St
- 575 Green Bay Dr
- 4575 Saints Delight Rd
- 676 Gravel Gulley Rd
- 23 Newton Trail
- 23 Newton Trail Unit 23, 33, 43, 53, 73 N
- 53 Newton Trail
- 73 Newton Trail
- 43 Newton Trail
- 33 Newton Trail
- 12155 Gapway Rd
- 141 Desurrency Ct Unit Lot 6
- 131 Desurrency Ct
- 131 Desurrency Ct Unit Lot 5
- 121 Desurrency Ct Unit Dewees Floor Plan
- 142 Desurrency Ct
- 142 Desurrency Ct Unit Lot 7
- 142 Desurrency Ct Unit St John Floor Plan
- 132 Desurrency Ct Unit Lot 8
- 2 Desurrency Ct Unit Belle Floor Plan
- 81 Dutch Ct Unit Lot 1
- 2287 Georgetown Hwy
- 131 Raggwood Ln Unit Lot 19
- 2319 Georgetown Hwy
- 29 Highland Rd
- 231 Highland Rd Unit Between Geo. and And
- 231 Highland Rd
- 226 Highland Rd
- 2504 Georgetown Hwy
- 2598 Kent Rd
- 000 Kent Rd
