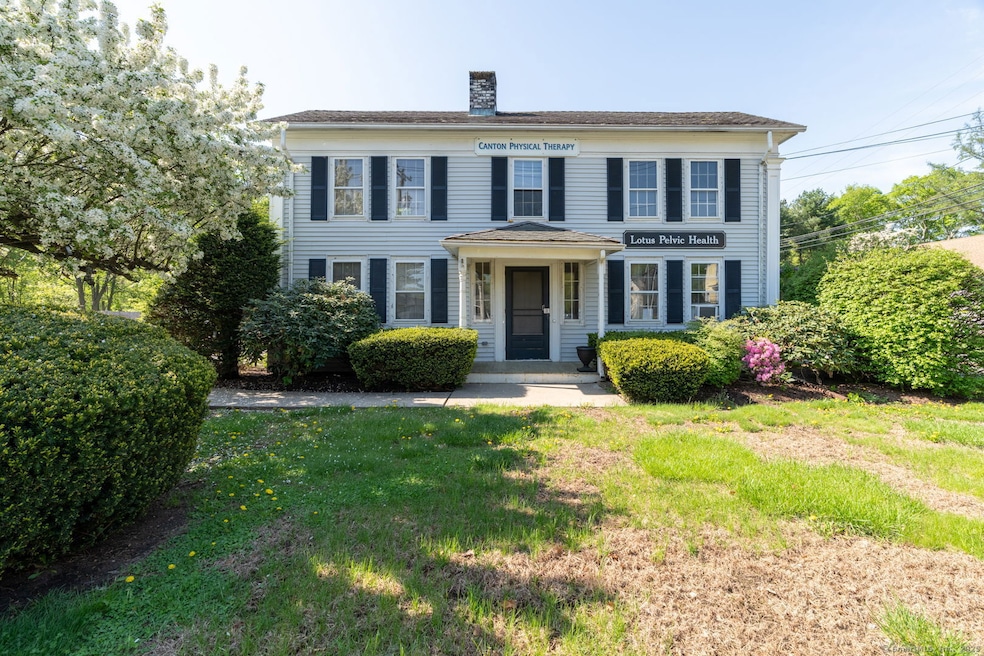141 Dowd Ave Canton, CT 06019
Estimated payment $3,901/month
Highlights
- Attic
- Accessible Ramps
- Central Air
- Canton Intermediate School Rated A-
- Awning
- Hot Water Circulator
About This Home
Exceptional Mixed-Use Opportunity in the Heart of Canton, CT Discover the charm and versatility of this beautifully maintained property, ideally located in the vibrant center of Canton, directly across from Canton Green with outstanding visibility along Route 44. Currently configured as three medical office suites, this expansive 4,251 sq. ft. building offers exceptional flexibility for a wide range of uses. The property features 17 rooms, one full bath, and three half baths, two of which are ADA-compliant. The spacious first-floor rear unit encompasses over 2,100 sq. ft., including a stunning 700 sq. ft. open room, perfect for group workspaces, wellness studios, or retail displays. The two additional units, each approximately 1,100 sq. ft., offer endless potential for professional offices, boutique businesses, or even conversion to residential use. Property Highlights: * Zoned in an area for both residential and commercial use * Parking for 24 vehicles * Public water and sewer * Updated electrical and plumbing systems * Heating: Oil baseboard (original structure) and efficient heat pump (addition) * Central air in the new addition; window units in the original house * Recent condenser (installed 2 years ago) * First-floor handicap access * Wide board flooring and timeless Colonial architectural details * Soundproof addition built in 1980 * High traffic counts: 8,400 (Dowd Ave) and 26,000 (Route 44) as of 2024
Listing Agent
Mary LeBlanc Realty Brokerage Phone: (860) 605-8870 License #RES.0831540 Listed on: 11/01/2025
Property Details
Home Type
- Multi-Family
Est. Annual Taxes
- $10,722
Year Built
- Built in 1850
Lot Details
- 0.37 Acre Lot
- Level Lot
Home Design
- Side-by-Side
- Stone Foundation
- Frame Construction
- Asphalt Shingled Roof
- Vinyl Siding
Interior Spaces
- 4,251 Sq Ft Home
- Awning
- Attic or Crawl Hatchway Insulated
Bedrooms and Bathrooms
- 6 Bedrooms
Unfinished Basement
- Basement Fills Entire Space Under The House
- Crawl Space
Parking
- 24 Parking Spaces
- Handicap Parking
Schools
- Cherry Brook Primary Elementary School
- Canton High School
Utilities
- Central Air
- Window Unit Cooling System
- Heat Pump System
- Hot Water Heating System
- Heating System Uses Oil
- Heating System Uses Oil Above Ground
- Hot Water Circulator
Additional Features
- Accessible Ramps
- Exterior Lighting
Community Details
- 2 Units
Listing and Financial Details
- Exclusions: Washer and dryer
- Assessor Parcel Number 503089
Map
Home Values in the Area
Average Home Value in this Area
Tax History
| Year | Tax Paid | Tax Assessment Tax Assessment Total Assessment is a certain percentage of the fair market value that is determined by local assessors to be the total taxable value of land and additions on the property. | Land | Improvement |
|---|---|---|---|---|
| 2025 | $10,722 | $320,060 | $78,400 | $241,660 |
| 2024 | $10,930 | $320,060 | $78,400 | $241,660 |
| 2023 | $11,249 | $318,030 | $70,000 | $248,030 |
| 2022 | $10,714 | $318,030 | $70,000 | $248,030 |
| 2021 | $10,565 | $318,030 | $70,000 | $248,030 |
| 2020 | $10,365 | $318,030 | $70,000 | $248,030 |
| 2019 | $10,187 | $318,030 | $70,000 | $248,030 |
| 2018 | $10,568 | $344,240 | $70,000 | $274,240 |
| 2017 | $10,496 | $344,240 | $70,000 | $274,240 |
| 2016 | $10,248 | $344,350 | $70,000 | $274,350 |
| 2015 | $10,052 | $344,350 | $70,000 | $274,350 |
| 2014 | $9,835 | $344,350 | $70,000 | $274,350 |
Property History
| Date | Event | Price | List to Sale | Price per Sq Ft |
|---|---|---|---|---|
| 11/01/2025 11/01/25 | For Sale | $578,000 | -- | $136 / Sq Ft |
Purchase History
| Date | Type | Sale Price | Title Company |
|---|---|---|---|
| Warranty Deed | -- | -- | |
| Warranty Deed | -- | -- | |
| Warranty Deed | -- | -- |
Mortgage History
| Date | Status | Loan Amount | Loan Type |
|---|---|---|---|
| Open | $280,000 | Construction | |
| Closed | $280,000 | Construction |
Source: SmartMLS
MLS Number: 24137489
APN: CANT-000031-000216-000141
- 455 Dowd Ave Unit 455
- 29 Lovely St
- 41 Applegate Ln
- 49 Applegate Ln Unit 49
- 40 E Hill Rd
- 50 E Hill Rd Unit 3B
- 70 E Hill Rd
- 152 E Hill Rd
- 12 Craigemore Cir
- 30 Cliff Dr
- 25 Maple Ave
- 370A W Mountain Rd
- 414 W Mountain Rd
- 132 Morgan Rd
- 48 Weatherstone
- 121 Gracey Rd
- 14 Brookview Cir
- 58 Weatherstone
- 61 Weatherstone
- 27 Fernwood Dr
- 361 Albany Turnpike
- 401 Albany Turnpike Unit 201
- 401 Albany Turnpike Unit 308
- 19 East St
- 5 Cherry Brook Rd Unit 121
- 5 Cherry Brook Rd Unit 127
- 5 Cherry Brook Rd Unit 116
- 5 Cherry Brook Rd Unit 3
- 5 Cherry Brook Rd Unit 213
- 45 Arch St Unit 45 Arch Street
- 48 Claire Hill Rd Unit B
- 37 Old Wheeler Ln
- 2 Highland Square
- 12 Hilltop Dr
- 156 W Main St
- 270 Cherry Brook Rd Unit 3 South
- 270 Cherry Brook Rd Unit 2 South
- 51 Hopmeadow St
- 20 Hopmeadow St
- 239 Old Farms Rd Unit 7B







