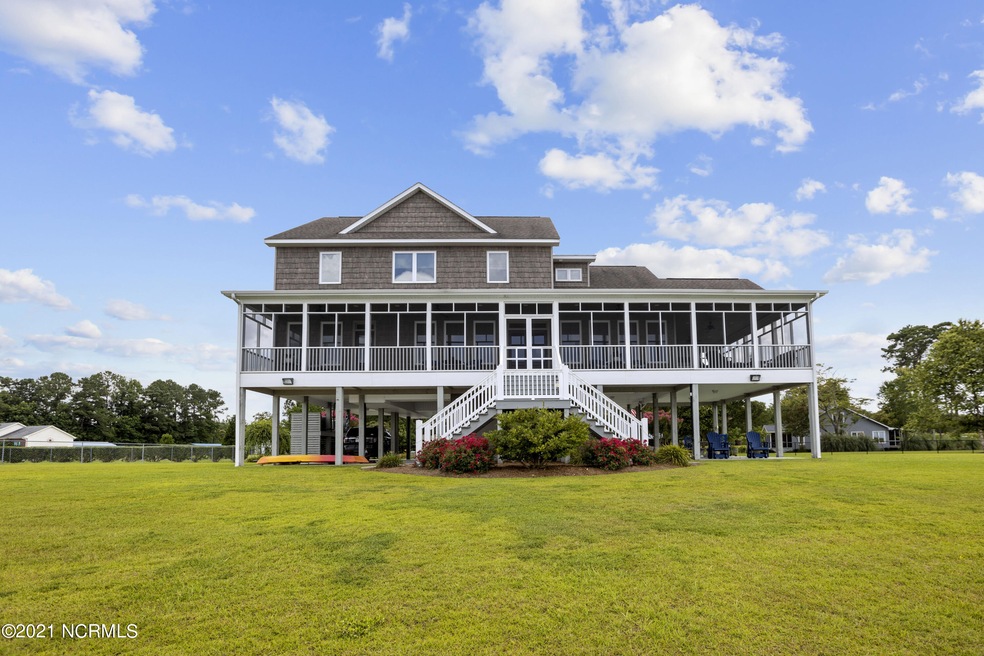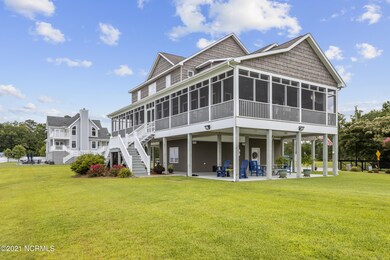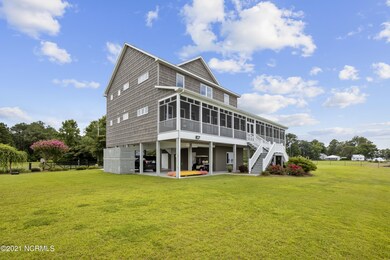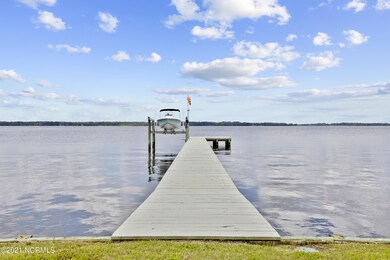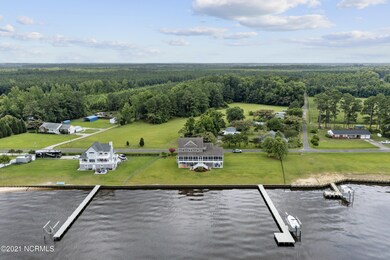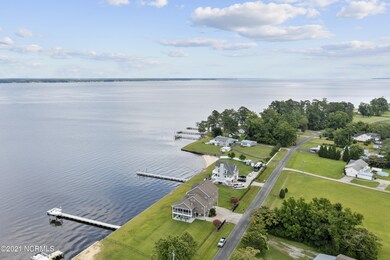
141 Down Shore Rd Blounts Creek, NC 27814
Highlights
- Deeded Waterfront Access Rights
- Boat Lift
- River View
- Boat Dock
- Sauna
- Wood Flooring
About This Home
As of June 2022The quality, custom features in this one of a kind, waterfront retreat built byPatrick Tetterton in 2012 will amaze you. Attention to detail was paramount whendesigning and building this modern dream home with 224' of shoreline on thePamlico River. Relax and unwind in the huge great room with hardwood floors,an electric fireplace, built in cabinets, complete with a wet bar and ice maker. Inthe chef inspired, gourmet kitchen you will find an oversized granite island andcountertops, high end stainless steel appliances, trendy backsplash, customcabinetry, tile floors, and a huge walk in pantry. Enjoy wide water views fromalmost every room in this home. The outdoor living space is both beautiful andfunctional with 890 square feet of wrap around screen porch leading to anoutdoor kitchen boasting a commercial grade vent hood, stainless steel charcoalgrill, and gas fryer. The wall behind the outdoor kitchen is complete with anattractive but functional brick/stone fire retardant material to stay safe whileentertaining or frying up your fresh catch of the day. Even the laundry room willimpress with lots of space for organization, a folding area, utility sink and isattached to the primary walk-in closet. The owner's suite opens up to the screenporch and has amazing views. The ensuite bath has beautiful granite countertopsand a walk-in tile shower. Wonderful natural light pours through the wall ofwindows across the front of the house. Upstairs you will find an additionalprimary bedroom with an ensuite bathroom, huge walk-in closet, and a sittingarea with a kitchenette which includes a sink, cabinetry, and a minifridge. Twoadditional bedrooms upstairs with a Jack and Jill bathroom in between. Did Imention the tremendous storage space? Each bedroom has large walk inclosets and there is additional storage in the floored walk up attic space. Thefirst floor has additional square footage with a recreation room complete with afull
Last Agent to Sell the Property
Jennifer Schaffer
Coldwell Banker Sea Coast Advantage - Washington License #306339

Home Details
Home Type
- Single Family
Est. Annual Taxes
- $3,186
Year Built
- Built in 2012
Lot Details
- 0.63 Acre Lot
- Lot Dimensions are 226 x 135 x 224 x 132
- River Front
- Chain Link Fence
- Decorative Fence
Home Design
- Raised Foundation
- Wood Frame Construction
- Architectural Shingle Roof
- Vinyl Siding
- Piling Construction
- Stick Built Home
Interior Spaces
- 3,631 Sq Ft Home
- 2-Story Property
- Wet Bar
- Ceiling height of 9 feet or more
- Ceiling Fan
- 1 Fireplace
- Thermal Windows
- Blinds
- Entrance Foyer
- Combination Dining and Living Room
- Sauna
- River Views
- Attic Floors
Kitchen
- Gas Cooktop
- Stove
- Range Hood
- Ice Maker
- Dishwasher
Flooring
- Wood
- Carpet
- Tile
Bedrooms and Bathrooms
- 4 Bedrooms
- Primary Bedroom on Main
- Walk-In Closet
- Walk-in Shower
Laundry
- Laundry Room
- Dryer
- Washer
Home Security
- Storm Windows
- Storm Doors
- Fire and Smoke Detector
Parking
- 4 Parking Spaces
- Driveway
- Paved Parking
Eco-Friendly Details
- Energy-Efficient Doors
Outdoor Features
- Deeded Waterfront Access Rights
- Sailboat Water Access
- Bulkhead
- Boat Lift
- Covered patio or porch
- Outdoor Kitchen
- Outdoor Gas Grill
Utilities
- Forced Air Zoned Heating and Cooling System
- Heat Pump System
- Power Generator
- Tankless Water Heater
- Propane Water Heater
- Water Softener
- Fuel Tank
- On Site Septic
- Septic Tank
Listing and Financial Details
- Assessor Parcel Number 6641161286
Community Details
Overview
- No Home Owners Association
- Core Point Subdivision
Recreation
- Boat Dock
Security
- Security Lighting
Ownership History
Purchase Details
Home Financials for this Owner
Home Financials are based on the most recent Mortgage that was taken out on this home.Purchase Details
Map
Similar Homes in Blounts Creek, NC
Home Values in the Area
Average Home Value in this Area
Purchase History
| Date | Type | Sale Price | Title Company |
|---|---|---|---|
| Deed | $800,000 | Attorney Only | |
| Deed | $195,000 | -- |
Mortgage History
| Date | Status | Loan Amount | Loan Type |
|---|---|---|---|
| Open | $500,000 | New Conventional |
Property History
| Date | Event | Price | Change | Sq Ft Price |
|---|---|---|---|---|
| 06/03/2022 06/03/22 | Sold | $800,000 | -1.8% | $212 / Sq Ft |
| 05/13/2022 05/13/22 | Pending | -- | -- | -- |
| 04/15/2022 04/15/22 | For Sale | $815,000 | 0.0% | $216 / Sq Ft |
| 03/27/2022 03/27/22 | Pending | -- | -- | -- |
| 02/21/2022 02/21/22 | For Sale | $815,000 | +1.9% | $216 / Sq Ft |
| 10/28/2021 10/28/21 | Sold | $799,900 | 0.0% | $220 / Sq Ft |
| 09/18/2021 09/18/21 | Pending | -- | -- | -- |
| 07/08/2021 07/08/21 | For Sale | $799,900 | -- | $220 / Sq Ft |
Tax History
| Year | Tax Paid | Tax Assessment Tax Assessment Total Assessment is a certain percentage of the fair market value that is determined by local assessors to be the total taxable value of land and additions on the property. | Land | Improvement |
|---|---|---|---|---|
| 2024 | $3,450 | $476,146 | $140,406 | $335,740 |
| 2023 | $3,304 | $456,121 | $140,406 | $315,715 |
| 2022 | $3,299 | $456,121 | $140,406 | $315,715 |
| 2021 | $3,294 | $456,121 | $140,406 | $315,715 |
| 2020 | $3,351 | $456,121 | $140,406 | $315,715 |
| 2019 | $3,341 | $456,121 | $140,406 | $315,715 |
| 2018 | $3,240 | $456,121 | $140,406 | $315,715 |
| 2017 | $3,098 | $481,342 | $140,400 | $340,942 |
| 2016 | $2,980 | $481,342 | $140,400 | $340,942 |
| 2013 | -- | $481,342 | $140,400 | $340,942 |
Source: Hive MLS
MLS Number: 100280202
APN: 6641-16-1286
- 708 Holly Oak Dr
- 0 Holly Oak Dr
- 901 Down Shore Rd
- Lot 27 Eagle View
- Lot 85 Eagle Nest Trail
- Lot 76 Eagle Nest Trail
- Lot 75 Eagle Nest Trail
- Lot 74 Eagle Nest Trail
- 163 River Place
- 1791 Bayview Rd
- Lot 4 & 5 Evergreen
- 148 Driftwood Dr
- Lot 21 Cypress Dr
- Lot 44 River
- 2 Lots Nevil Creek Rd
- 86 Glebe Creek Landing Rd
- 00 King Blount Dr
- 83-A N Teachs Point Rd
- 117 Mallard Creek Dr
- 415 Handys Point Ln
