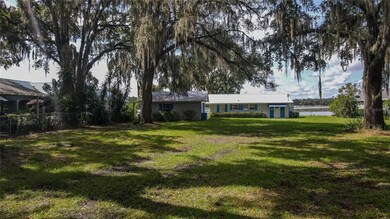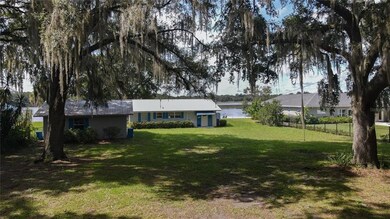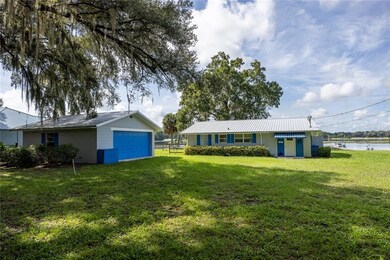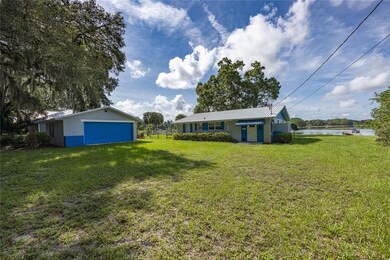
141 E Cowpen Lake Point Rd Hawthorne, FL 32640
Highlights
- 104 Feet of Waterfront
- Open Floorplan
- Stone Countertops
- Lake View
- Main Floor Primary Bedroom
- No HOA
About This Home
As of December 2022AFFORDABLE LAKEFRONT LIVING! You are going to LOVE this charming 3 Bedroom 1 Bath solid block home with a metal roof. Open concept kitchen/dining/living room. Enjoy your screen porch and separate deck overlooking cowpen lake all on a half-acre with mature trees. Inside laundry with tons of storage space! Easy to maintain wood-look tile floors terrazzo great for the lake life. Store all your toys and tools in the detached, 2-car garage on a concrete slab. Existing clean out station for your motor home right off the garage. No HOA! Cowpen lake is a private, spring-fed, sand-bottom, all-purpose lake perfect for fishing, water skiing, and swimming. You are going to love unplugging at your weekend retreat, making this an AirBnB or living here full time. With a little work, you can bring back the sandy beach like the neighbors and launch your boat right from the property from the concrete boat ramp. Enjoy your outdoor shower after a dip in the lake or hot summer gardening. Small fenced in area off the house for your dog. Approximately 100' of lakefront. Well and septic help keep utility bills low. Hawthorne is commutable to Gainesville, Ocala and Jacksonville and is a slice of old Florida.
Last Agent to Sell the Property
MATCHMAKER REALTY OF ALACHUA COUNTY License #3270185 Listed on: 08/29/2022
Home Details
Home Type
- Single Family
Est. Annual Taxes
- $1,094
Year Built
- Built in 1964
Lot Details
- 0.53 Acre Lot
- Lot Dimensions are 100.3x225
- 104 Feet of Waterfront
- Lake Front
- North Facing Home
- Dog Run
- Property is zoned R-2
Parking
- 2 Car Garage
- Side Facing Garage
Home Design
- Slab Foundation
- Metal Roof
- Block Exterior
Interior Spaces
- 1,062 Sq Ft Home
- Open Floorplan
- Sliding Doors
- Combination Dining and Living Room
- Storage Room
- Inside Utility
- Lake Views
- Attic Fan
Kitchen
- Range
- Dishwasher
- Stone Countertops
- Solid Wood Cabinet
Flooring
- Tile
- Terrazzo
Bedrooms and Bathrooms
- 3 Bedrooms
- Primary Bedroom on Main
- 1 Full Bathroom
Laundry
- Laundry Room
- Dryer
- Washer
Outdoor Features
- Access To Lake
Utilities
- Central Air
- Heating Available
- Well
- Electric Water Heater
- Septic Tank
Community Details
- No Home Owners Association
Listing and Financial Details
- Down Payment Assistance Available
- Homestead Exemption
- Visit Down Payment Resource Website
- Tax Lot 9
- Assessor Parcel Number 21-10-23-0000-0200-0003
Ownership History
Purchase Details
Home Financials for this Owner
Home Financials are based on the most recent Mortgage that was taken out on this home.Purchase Details
Purchase Details
Purchase Details
Home Financials for this Owner
Home Financials are based on the most recent Mortgage that was taken out on this home.Similar Homes in Hawthorne, FL
Home Values in the Area
Average Home Value in this Area
Purchase History
| Date | Type | Sale Price | Title Company |
|---|---|---|---|
| Quit Claim Deed | $100 | -- | |
| Warranty Deed | $285,000 | None Listed On Document | |
| Personal Reps Deed | -- | -- | |
| Warranty Deed | $110,000 | Gullett Title |
Mortgage History
| Date | Status | Loan Amount | Loan Type |
|---|---|---|---|
| Previous Owner | $104,200 | New Conventional | |
| Previous Owner | $93,700 | New Conventional | |
| Previous Owner | $100,000 | Unknown |
Property History
| Date | Event | Price | Change | Sq Ft Price |
|---|---|---|---|---|
| 12/17/2023 12/17/23 | Off Market | $110,000 | -- | -- |
| 12/08/2022 12/08/22 | Sold | $285,000 | -4.7% | $268 / Sq Ft |
| 09/09/2022 09/09/22 | Pending | -- | -- | -- |
| 08/29/2022 08/29/22 | For Sale | $299,000 | +171.8% | $282 / Sq Ft |
| 06/12/2015 06/12/15 | Sold | $110,000 | -26.4% | $104 / Sq Ft |
| 03/17/2015 03/17/15 | Pending | -- | -- | -- |
| 05/05/2014 05/05/14 | For Sale | $149,500 | -- | $141 / Sq Ft |
Tax History Compared to Growth
Tax History
| Year | Tax Paid | Tax Assessment Tax Assessment Total Assessment is a certain percentage of the fair market value that is determined by local assessors to be the total taxable value of land and additions on the property. | Land | Improvement |
|---|---|---|---|---|
| 2024 | $1,056 | $89,420 | -- | -- |
| 2023 | $1,013 | $86,820 | $0 | $0 |
| 2022 | $1,100 | $94,310 | $0 | $0 |
| 2021 | $1,094 | $91,570 | $0 | $0 |
| 2020 | $1,102 | $90,310 | $0 | $0 |
| 2019 | $1,111 | $88,280 | $87,330 | $950 |
| 2018 | $1,103 | $86,640 | $86,390 | $250 |
| 2017 | $1,096 | $84,860 | $84,610 | $250 |
| 2016 | $1,059 | $83,120 | $0 | $0 |
| 2015 | $1,480 | $66,005 | $0 | $0 |
| 2014 | -- | $59,826 | $0 | $0 |
Agents Affiliated with this Home
-
Adam Gurske

Seller's Agent in 2022
Adam Gurske
MATCHMAKER REALTY OF ALACHUA COUNTY
(352) 238-1179
12 in this area
107 Total Sales
-
John Laxson

Buyer's Agent in 2022
John Laxson
CENTURY 21 LAKESIDE REALTY
(352) 215-5222
94 in this area
200 Total Sales
-
D
Seller's Agent in 2015
DEBBY ROSSIE
NICOSIA REALTY INC.
Map
Source: Stellar MLS
MLS Number: GC507969
APN: 21-10-23-0000-0200-0003
- 1741 State Road 20
- 135 Lyons Lake Ln
- 108 Tulip Ct
- 170 E Cowpen Lake Point Rd
- 131 Franklin Dr
- 0-2 Lake Mildred Rd
- 0-1 Lake Mildred Rd
- 119 W Cedar Ct
- 000 Lincoln Center Rd
- 0 Unassigned Location Re Unit 2051798
- 188 Highland Dr
- 216 Highland Dr
- 101 Mathew Place
- 115 Susan Rd
- TBD Chesser Monroe Rd
- 123 Torres Rd
- 103 Ohio Dr
- 138 Taylor Ct
- 101 Karrie Way
- 250 W Lake Dr





