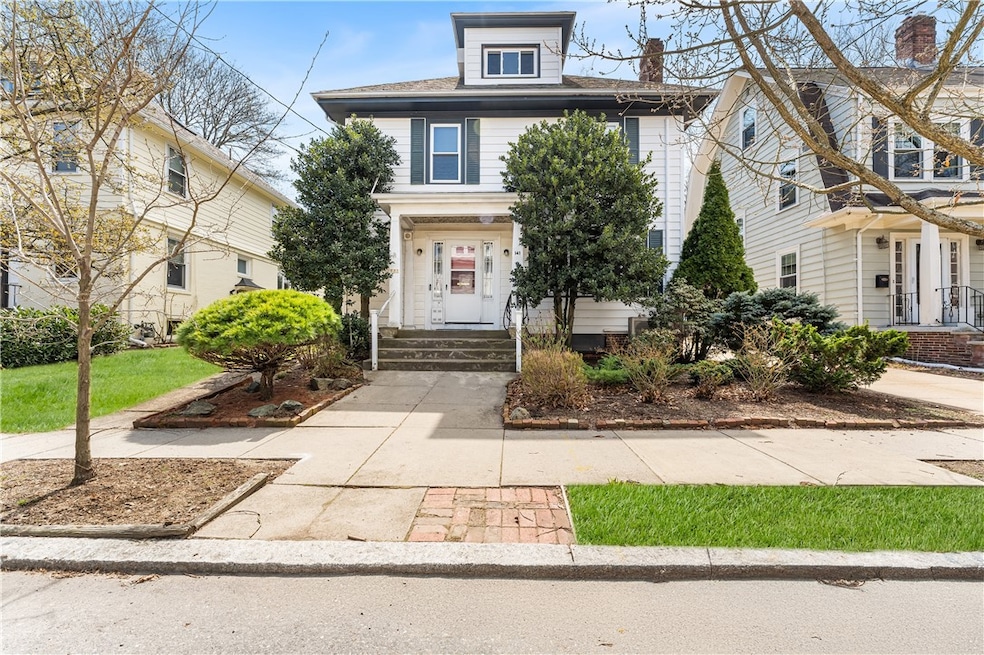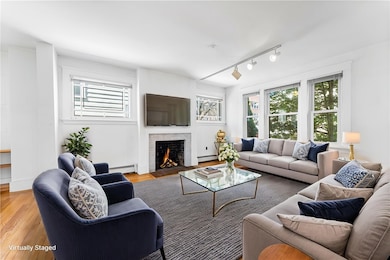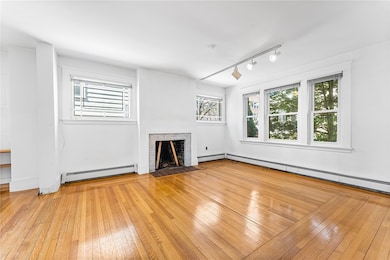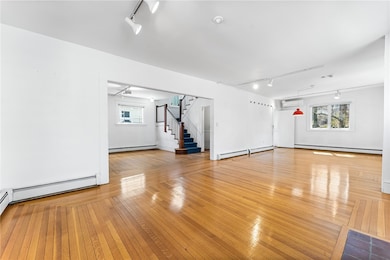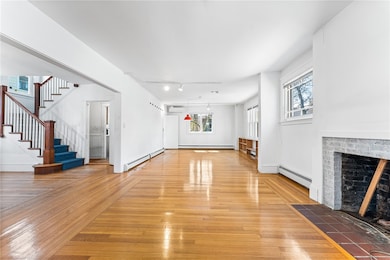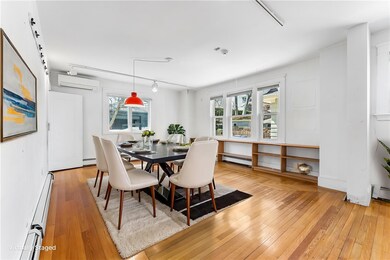
141 Elton St Providence, RI 02906
Wayland NeighborhoodHighlights
- Colonial Architecture
- Recreation Facilities
- 1 Car Detached Garage
- Wood Flooring
- Workshop
- 2-minute walk to Gladys Potter Park
About This Home
As of May 2025**Offer Deadline Wed. April 23 at 12pm** This beauty is waiting for its new owner to apply their finishing touches and create something spectacular. Located steps from Wayland Square and Blackstone Boulevard, this spacious, well maintained, 5 bedroom, 2.5 bath home has hardwood floors throughout and large windows providing lots of natural light. The basement has finished living space as well as a workshop and laundry area. The first floor has an open floor plan with living and dining space as well as a kitchen and a half bath. The second story provides four spacious bedrooms, and a full bath. The third floor could be considered a primary suite with one large bedroom, a full bath and a bonus room that could be used as an office, nursery or transformed into a giant walk-in closet. The backyard is a quiet oasis with a walled-in courtyard, a one car garage and a back deck with retractable awning. Don't miss your chance to be the next owner of this gorgeous home!
Last Agent to Sell the Property
Kelly White
Redfin Corporation License #RES.0042322 Listed on: 04/11/2025

Home Details
Home Type
- Single Family
Est. Annual Taxes
- $11,834
Year Built
- Built in 1930
Parking
- 1 Car Detached Garage
- Driveway
Home Design
- Colonial Architecture
- Vinyl Siding
- Concrete Perimeter Foundation
Interior Spaces
- 2,236 Sq Ft Home
- 2-Story Property
- Gas Fireplace
- Workshop
Kitchen
- <<OvenToken>>
- Range<<rangeHoodToken>>
- Dishwasher
- Disposal
Flooring
- Wood
- Ceramic Tile
Bedrooms and Bathrooms
- 6 Bedrooms
Laundry
- Laundry Room
- Dryer
- Washer
Partially Finished Basement
- Basement Fills Entire Space Under The House
- Interior Basement Entry
Utilities
- No Cooling
- Heating System Uses Gas
- Gas Water Heater
Additional Features
- 4,356 Sq Ft Lot
- Property near a hospital
Listing and Financial Details
- Tax Lot 630
- Assessor Parcel Number 141ELTONSTPROV
Community Details
Amenities
- Shops
- Restaurant
- Public Transportation
Recreation
- Recreation Facilities
Ownership History
Purchase Details
Home Financials for this Owner
Home Financials are based on the most recent Mortgage that was taken out on this home.Similar Homes in the area
Home Values in the Area
Average Home Value in this Area
Purchase History
| Date | Type | Sale Price | Title Company |
|---|---|---|---|
| Executors Deed | $800,000 | None Available | |
| Executors Deed | $800,000 | None Available |
Mortgage History
| Date | Status | Loan Amount | Loan Type |
|---|---|---|---|
| Open | $640,000 | Purchase Money Mortgage | |
| Closed | $640,000 | Purchase Money Mortgage |
Property History
| Date | Event | Price | Change | Sq Ft Price |
|---|---|---|---|---|
| 07/15/2025 07/15/25 | For Sale | $1,199,500 | +49.9% | $376 / Sq Ft |
| 05/14/2025 05/14/25 | Sold | $800,000 | +3.2% | $358 / Sq Ft |
| 04/28/2025 04/28/25 | Pending | -- | -- | -- |
| 04/11/2025 04/11/25 | For Sale | $775,000 | -- | $347 / Sq Ft |
Tax History Compared to Growth
Tax History
| Year | Tax Paid | Tax Assessment Tax Assessment Total Assessment is a certain percentage of the fair market value that is determined by local assessors to be the total taxable value of land and additions on the property. | Land | Improvement |
|---|---|---|---|---|
| 2024 | $11,834 | $644,900 | $352,200 | $292,700 |
| 2023 | $11,834 | $644,900 | $352,200 | $292,700 |
| 2022 | $11,479 | $644,900 | $352,200 | $292,700 |
| 2021 | $11,813 | $481,000 | $266,400 | $214,600 |
| 2020 | $11,813 | $481,000 | $266,400 | $214,600 |
| 2019 | $11,813 | $481,000 | $266,400 | $214,600 |
| 2018 | $13,899 | $434,900 | $242,100 | $192,800 |
| 2017 | $13,899 | $434,900 | $242,100 | $192,800 |
| 2016 | $13,899 | $434,900 | $242,100 | $192,800 |
| 2015 | $13,303 | $401,900 | $233,600 | $168,300 |
| 2014 | $13,399 | $397,000 | $233,600 | $163,400 |
| 2013 | $13,399 | $397,000 | $233,600 | $163,400 |
Agents Affiliated with this Home
-
Davin Fesmire

Seller's Agent in 2025
Davin Fesmire
LPT Realty
(401) 477-9113
1 in this area
96 Total Sales
-
K
Seller's Agent in 2025
Kelly White
Redfin Corporation
Map
Source: State-Wide MLS
MLS Number: 1382245
APN: PROV-390630-000000-000000
- 8 Blackstone Blvd Unit 10
- 112 Elton St
- 29 Orchard Ave
- 87 Blackstone Blvd
- 349 Wayland Ave
- 189 Butler Ave
- 30 S Angell St Unit 3
- 30 S Angell St Unit 2
- 234 President Ave Unit 4
- 234 President Ave Unit 16
- 38 S Angell St
- 47 S Angell St
- 268 President Ave
- 404 Lloyd Ave Unit 408
- 270 Waterman St Unit C
- 189 Laurel Ave
- 179 Elmgrove Ave
- 277 Waterman St
- 7 Doane Ave
- 72 Taber Ave
