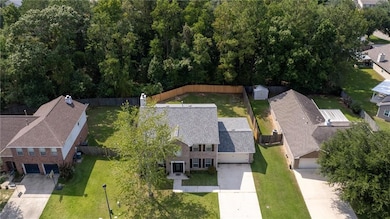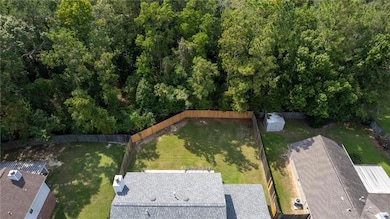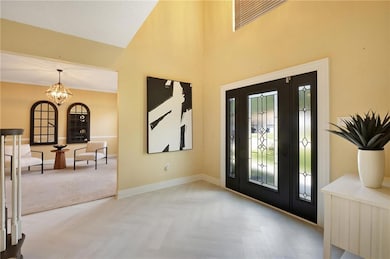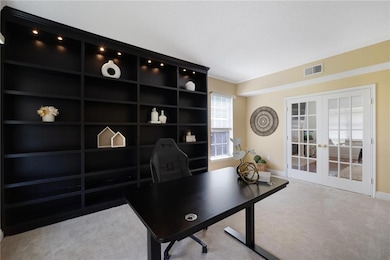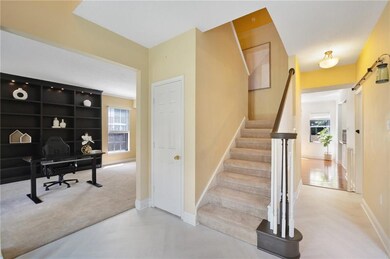141 Emerald Creek East None Abita Springs, LA 70420
Estimated payment $2,070/month
Highlights
- Vaulted Ceiling
- Traditional Architecture
- Breakfast Area or Nook
- Abita Springs Elementary School Rated A-
- Full Attic
- Double Oven
About This Home
This beautifully maintained two-story brick home blends timeless curb appeal with modern updates and a thoughtful floor plan. The inviting foyer with decorative glass double doors opens to formal living and dining spaces accented by crown molding and elegant finishes. A dedicated office/library with custom built-ins and French doors offers the ideal work-from-home or study retreat. The updated kitchen features white cabinetry, subway tile backsplash, stainless steel appliances, a gas cooktop, and double ovens. A sunny breakfast area opens to the spacious family room with hardwood floors, a fireplace, and abundant windows overlooking the private backyard. A stylish half bath serves guests on the main level. Upstairs, the primary suite boasts vaulted ceilings, a spa-like bath with dual vanities, soaking tub, separate shower, and walk-in closet. One secondary bedroom faces the front of the home, while two others have been opened into a single oversized retreat; creating a versatile family room, home gym, or teen hangout that can easily be converted back into separate bedrooms if desired. A full bath completes the upper level, thoughtfully positioned for easy access to all secondary rooms in the hallway area. Outdoors, the fully fenced backyard backs to lush green space, offering privacy and a peaceful backdrop. A large patio with pergola provides the perfect setting for gatherings, grilling, or quiet evenings outdoors. Located in an established neighborhood with convenient access to schools, shopping, dining, and major routes, this home offers a unique combination of space, style, and flexibility.
Listing Agent
Realty One Group Immobilia License #NOM:995709126 Listed on: 09/17/2025

Home Details
Home Type
- Single Family
Year Built
- Built in 2022
Lot Details
- 8,651 Sq Ft Lot
- Lot Dimensions are 119x75x100x45x36
- Wood Fence
- Oversized Lot
- Property is in excellent condition
HOA Fees
- $5 Monthly HOA Fees
Home Design
- Traditional Architecture
- Brick Exterior Construction
- Slab Foundation
- Shingle Roof
- Vinyl Siding
Interior Spaces
- 2,671 Sq Ft Home
- 2-Story Property
- Crown Molding
- Vaulted Ceiling
- Ceiling Fan
- Fireplace With Gas Starter
- Window Screens
- Full Attic
- Washer and Dryer Hookup
Kitchen
- Breakfast Area or Nook
- Double Oven
- Cooktop
- Microwave
- Dishwasher
- Stainless Steel Appliances
- Disposal
Bedrooms and Bathrooms
- 4 Bedrooms
- Soaking Tub
Home Security
- Carbon Monoxide Detectors
- Fire and Smoke Detector
Parking
- 2 Car Garage
- Garage Door Opener
Outdoor Features
- Stamped Concrete Patio
Utilities
- Two cooling system units
- Central Heating and Cooling System
- Two Heating Systems
- Internet Available
Community Details
- Optional Additional Fees
- Emerald Creek Subdivision
Listing and Financial Details
- Assessor Parcel Number 65322
Map
Home Values in the Area
Average Home Value in this Area
Tax History
| Year | Tax Paid | Tax Assessment Tax Assessment Total Assessment is a certain percentage of the fair market value that is determined by local assessors to be the total taxable value of land and additions on the property. | Land | Improvement |
|---|---|---|---|---|
| 2024 | $2,499 | $27,005 | $4,000 | $23,005 |
| 2023 | $2,585 | $23,264 | $4,000 | $19,264 |
| 2022 | $225,756 | $23,264 | $4,000 | $19,264 |
| 2021 | $2,223 | $23,264 | $4,000 | $19,264 |
| 2020 | $2,228 | $23,264 | $4,000 | $19,264 |
| 2019 | $3,353 | $22,684 | $3,519 | $19,165 |
| 2018 | $3,356 | $22,684 | $3,519 | $19,165 |
| 2017 | $3,379 | $22,684 | $3,519 | $19,165 |
| 2016 | $3,392 | $22,684 | $3,519 | $19,165 |
| 2015 | $3,365 | $21,917 | $3,400 | $18,517 |
| 2014 | $3,331 | $21,917 | $3,400 | $18,517 |
| 2013 | -- | $21,917 | $3,400 | $18,517 |
Property History
| Date | Event | Price | List to Sale | Price per Sq Ft |
|---|---|---|---|---|
| 12/03/2025 12/03/25 | Price Changed | $353,000 | -0.3% | $132 / Sq Ft |
| 11/12/2025 11/12/25 | Price Changed | $354,000 | -0.3% | $133 / Sq Ft |
| 09/17/2025 09/17/25 | For Sale | $355,000 | -- | $133 / Sq Ft |
Purchase History
| Date | Type | Sale Price | Title Company |
|---|---|---|---|
| Cash Sale Deed | $235,000 | Fidelity National Title |
Mortgage History
| Date | Status | Loan Amount | Loan Type |
|---|---|---|---|
| Open | $230,743 | New Conventional |
Source: Gulf South Real Estate Information Network
MLS Number: 2522124
APN: 65322
- 141 Emerald Creek E
- 205 Emerald Creek W
- 205 Emerald Creek W Other
- 240
- 240 Emerald Creek W
- TBD Harrison Ave
- 105 Cherokee Dr
- 70506 Gulch St
- Lot 20 Gulch St
- 70354 Ravine St
- 71100 Bryan St
- 0 Crain St
- 71187 Bryan St
- 70394 Fuchsia St
- 202 Anthony Ave
- 0 Sq 30 Crain St
- 0 Sq 29 Crain St
- 70316 Fuchsia St
- Lots 39 & 40 Crain St
- 503 Aloha Ct
- 70487 Ravine St
- 22016 Leonard St
- 303 Yvonne Ave
- 22033 9th St
- 712 Marc Ct
- 70366 5th St
- 70435 4th St
- 3057 Dundee Loop S
- 3060 Dundee Loop South None
- 3060 Dundee Loop S
- 70226 5th St
- 2056 Dundee Loop N
- 2056 Dundee Loop North None
- 70045 9th St
- 70372 C St
- 22294 Grover St
- 70448 D St
- 72405 59 Hwy
- 4053 Monarch Ln
- 175 Vintage Dr

