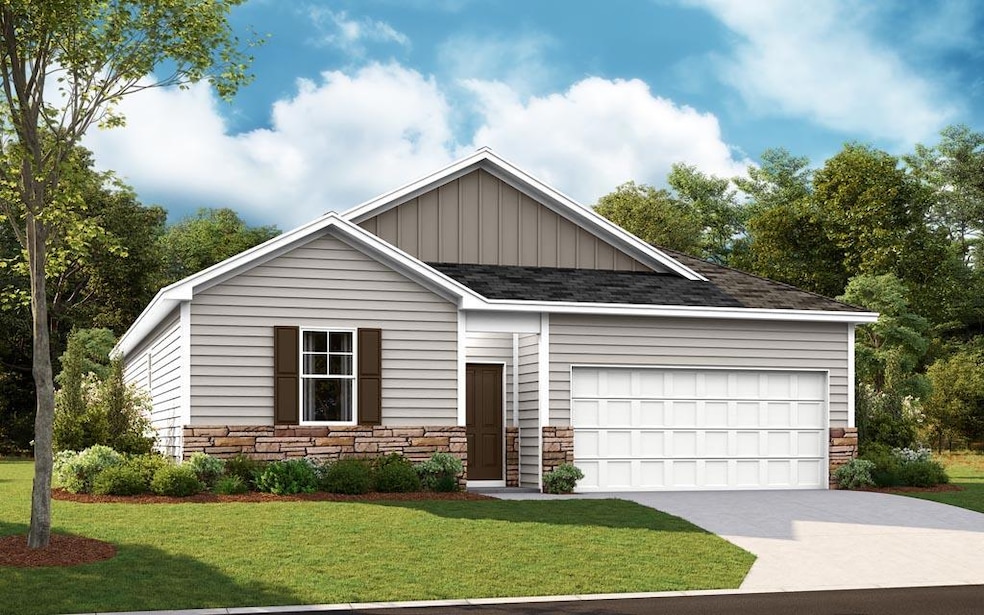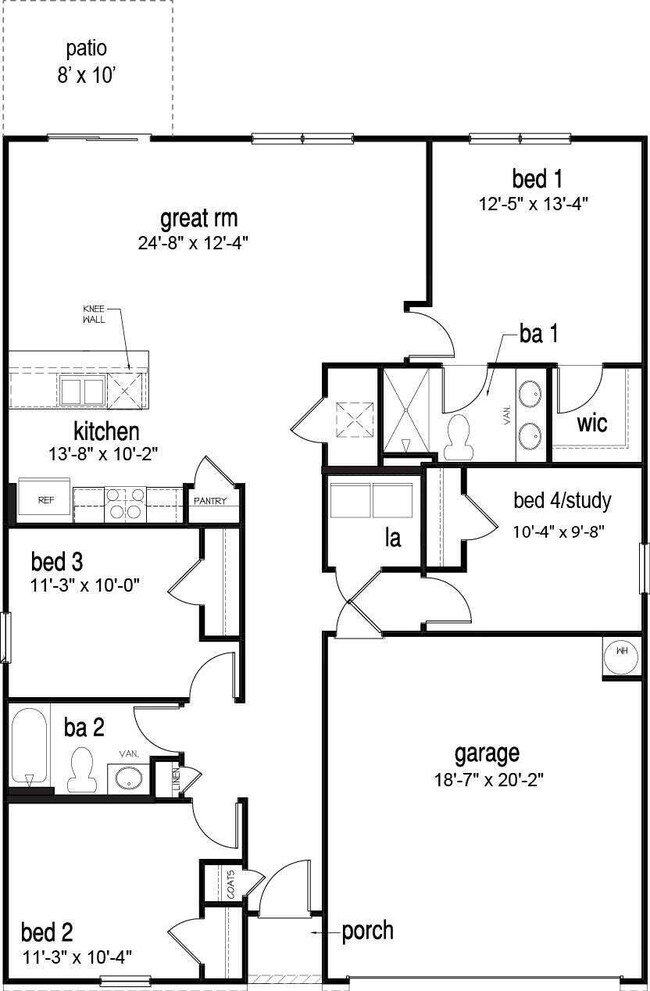OPEN SUN 1PM - 3PM
NEW CONSTRUCTION
141 Emily Cir Dayton, TN 37321
Estimated payment $1,731/month
3
Beds
2
Baths
1,618
Sq Ft
$189
Price per Sq Ft
Highlights
- New Construction
- Great Room
- 2 Car Attached Garage
- Main Floor Primary Bedroom
- Home Office
- Laundry Room
About This Home
The Aria floorplan is available in the Owensby Farms in Dayton, TN. This spacious single level floorplan features 3 bedrooms and 2 bathrooms. The primary bedroom has a large walk-in closet with a comfortable bathroom. The kitchen, living, and dining areas are open concept, allowing the home to feel even more spacious and welcoming. The kitchen has a beautiful island with countertop seating, making it ideal for entertaining. This plan also features a covered patio in the back of the house. Enjoy the convenience of a laundry room directly off the foyer.
Open House Schedule
-
Sunday, November 16, 20251:00 to 3:00 pm11/16/2025 1:00:00 PM +00:0011/16/2025 3:00:00 PM +00:00Add to Calendar
Home Details
Home Type
- Single Family
Est. Annual Taxes
- $1,000
Year Built
- Built in 2025 | New Construction
Lot Details
- 8,250 Sq Ft Lot
- Lot Dimensions are 75 x 110
HOA Fees
- $33 Monthly HOA Fees
Parking
- 2 Car Attached Garage
- Parking Available
- Driveway
Home Design
- Slab Foundation
Interior Spaces
- 1,618 Sq Ft Home
- Great Room
- Home Office
- Laundry Room
Bedrooms and Bathrooms
- 3 Bedrooms
- Primary Bedroom on Main
- 2 Full Bathrooms
Schools
- Dayton Elementary & Middle
- Dayton City Middle School
- Rhea County High School
Additional Features
- Bureau of Land Management Grazing Rights
- Central Air
Community Details
- $500 Initiation Fee
- Built by D.R. Horton
- Owensby Farms Subdivision
Map
Create a Home Valuation Report for This Property
The Home Valuation Report is an in-depth analysis detailing your home's value as well as a comparison with similar homes in the area
Home Values in the Area
Average Home Value in this Area
Property History
| Date | Event | Price | List to Sale | Price per Sq Ft |
|---|---|---|---|---|
| 11/14/2025 11/14/25 | Price Changed | $306,435 | 0.0% | $189 / Sq Ft |
| 10/07/2025 10/07/25 | For Sale | $306,445 | -- | $189 / Sq Ft |
Source: Greater Chattanooga REALTORS®
Source: Greater Chattanooga REALTORS®
MLS Number: 1523560
Nearby Homes
- 142 Emily Cir
- 156 Emily Cir
- 170 Emily Cir
- Penwell Plan at Owensby Farms
- Cali Plan at Owensby Farms
- Freeport Plan at Owensby Farms
- Hanover Plan at Owensby Farms
- Belhaven Plan at Owensby Farms
- Aria Plan at Owensby Farms
- 346 Timber Dr
- 446 Timber Dr
- 437 Yoakum St
- 331 Virginia St
- 223 Pearl St
- 0 Hidden Hills Dr Unit 20245409
- 363 Hidden Hills Dr
- 914 Indian Hills Dr
- 1121 Walnut Grove Church Rd
- 411 Broadway St
- 531 Indian Hills Dr
- 145 Deer Ridge Dr Unit 3
- 471 Idaho Ave
- 122 Creamery Way
- 2268 Lusk Loop Rd
- 129 County Road 102
- 11932 Dayton Pike
- 11800 Dolly Pond Rd
- 8272 Vandever Rd
- 2886 Possum Trot Rd
- 7063 Brady Dr
- 123 Englewood Rd New Rd
- 918 Rocky Mount Rd
- 500 S Winds Dr
- 262 Bellingham Cove NE
- 8473 Hiwassee St NW
- 250 Mt Della Rd Unit ID1094258P
- 5029 Solar Ln NW
- 2031 Millard Rd
- 1166 Stonegate Cir NW


