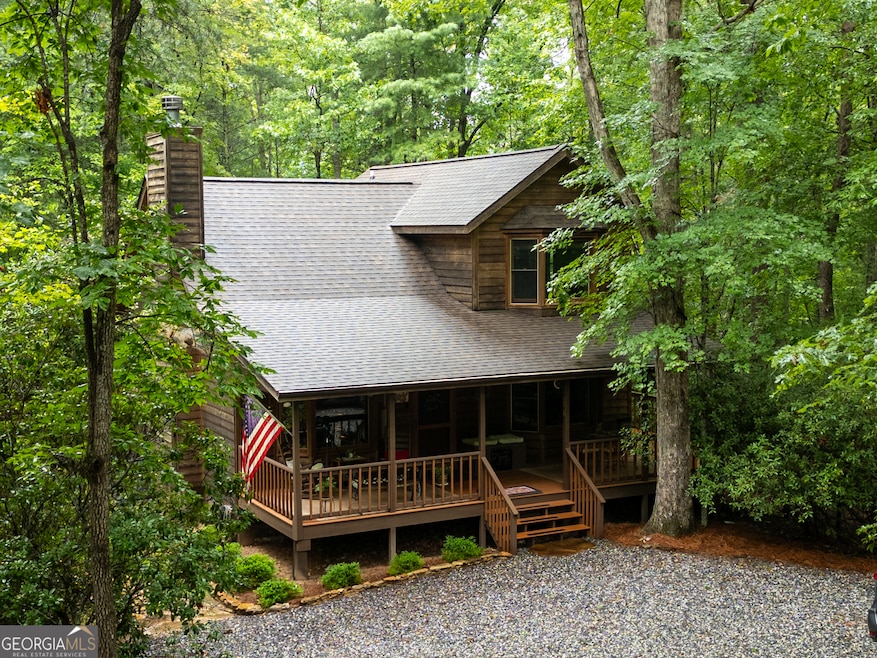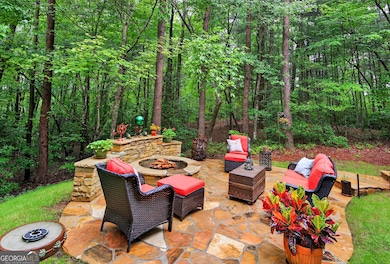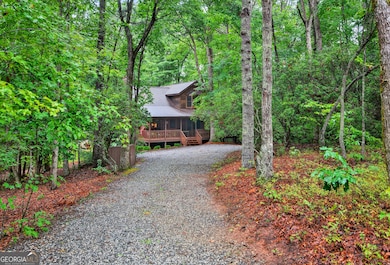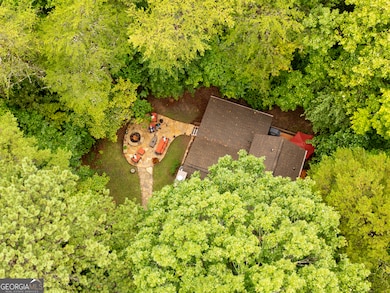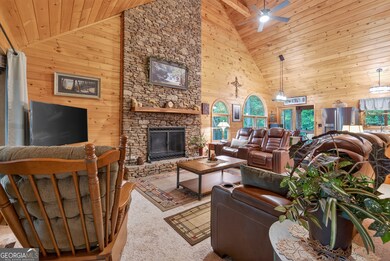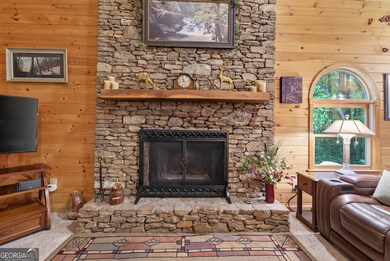141 Enota Dr Sautee Nacoochee, GA 30571
Estimated payment $2,407/month
Highlights
- Mountain View
- Deck
- Cathedral Ceiling
- White County Middle School Rated A-
- Private Lot
- Country Style Home
About This Home
Nestled in the heart of Sautee Nacoochee, this picturesque 2-acre cedar cabin features cathedral ceilings and custom interior finishes, all surrounded by wooded tranquility. It's a quiet retreat just minutes from the charm of Helen and the beauty of the Chattahoochee National Forest. Upon entry, you'll immediately notice the floor-to-ceiling stacked stone fireplace, pristine tongue-and-groove paneling, and a newly renovated kitchen. The home has been thoughtfully updated-meticulously cared for by its owners, and it shows! With 2 bedrooms and 2 full bathrooms-one on each level-the layout offers comfort and privacy. The upstairs master suite feels like your own luxurious treehouse, perched among the treetops. Additional features include a screened porch (already wired for hot tub) for enjoying crisp mountain air and a generous wraparound deck that spans the entire front of the home. It's adorned with stately exterior fans and a custom firewood box, ideal for hosting or unwinding. Step outside and you'll find a serene woodland retreat, perfectly designed for comfort and connection. A beautifully crafted stone patio anchors the space, surrounded by lush forest greenery that provides natural privacy. A central stone fire pit invites cozy evenings under the stars, while a low stone wall adds rustic charm. A graceful stone pathway leads to the patio, beckoning guests to explore and unwind. The entire outdoor setting feels like an extension of the forest-peaceful, inviting, and thoughtfully arranged for both relaxation and entertaining. Since 2018, the owners have taken exceptional care of this home. Upgrades include a new roof, HVAC system, fireplace cap and vent pipe, lighting, flooring, blinds, a whole-house water filter, water pressure tank, appliances, counters, backsplash, fiber internet, and more. The seasonal mountain views are stunning, and the expansive outdoor living space adds even more appeal. All of this is conveniently located near local wineries, hiking trails, and river adventures-your gateway to mountain living.
Home Details
Home Type
- Single Family
Est. Annual Taxes
- $2,350
Year Built
- Built in 1998
Lot Details
- 2 Acre Lot
- Private Lot
Parking
- Parking Accessed On Kitchen Level
Home Design
- Country Style Home
- Composition Roof
- Wood Siding
Interior Spaces
- 1,344 Sq Ft Home
- 1.5-Story Property
- Beamed Ceilings
- Cathedral Ceiling
- Great Room
- Living Room with Fireplace
- Screened Porch
- Mountain Views
- Crawl Space
Kitchen
- Breakfast Area or Nook
- Oven or Range
- Microwave
- Dishwasher
- Stainless Steel Appliances
Flooring
- Carpet
- Tile
Bedrooms and Bathrooms
Laundry
- Laundry Room
- Laundry in Hall
Outdoor Features
- Deck
- Patio
Schools
- Mt Yonah Elementary School
- White County Middle School
- White County High School
Utilities
- Central Heating and Cooling System
- Private Water Source
- Well
- Electric Water Heater
- Septic Tank
- High Speed Internet
- Phone Available
- Cable TV Available
Community Details
- Property has a Home Owners Association
- Association fees include private roads
Map
Home Values in the Area
Average Home Value in this Area
Tax History
| Year | Tax Paid | Tax Assessment Tax Assessment Total Assessment is a certain percentage of the fair market value that is determined by local assessors to be the total taxable value of land and additions on the property. | Land | Improvement |
|---|---|---|---|---|
| 2025 | $1,905 | $112,812 | $11,320 | $101,492 |
| 2024 | $1,905 | $112,812 | $11,320 | $101,492 |
| 2023 | $1,514 | $100,448 | $10,188 | $90,260 |
| 2022 | $1,814 | $85,616 | $9,056 | $76,560 |
| 2021 | $1,817 | $67,772 | $7,584 | $60,188 |
| 2020 | $1,693 | $60,152 | $7,584 | $52,568 |
| 2019 | $1,698 | $60,152 | $7,584 | $52,568 |
| 2018 | $1,561 | $55,296 | $6,636 | $48,660 |
| 2017 | $1,385 | $49,524 | $6,636 | $42,888 |
| 2016 | $1,386 | $49,524 | $6,636 | $42,888 |
| 2015 | $1,322 | $123,810 | $6,636 | $42,888 |
| 2014 | $1,316 | $122,960 | $0 | $0 |
Property History
| Date | Event | Price | List to Sale | Price per Sq Ft |
|---|---|---|---|---|
| 11/05/2025 11/05/25 | Pending | -- | -- | -- |
| 09/25/2025 09/25/25 | Price Changed | $419,900 | -1.2% | $312 / Sq Ft |
| 08/05/2025 08/05/25 | For Sale | $425,000 | -- | $316 / Sq Ft |
Purchase History
| Date | Type | Sale Price | Title Company |
|---|---|---|---|
| Limited Warranty Deed | $182,000 | -- |
Mortgage History
| Date | Status | Loan Amount | Loan Type |
|---|---|---|---|
| Open | $145,600 | New Conventional |
Source: Georgia MLS
MLS Number: 10578556
APN: 070-106
- 825 Sautee Woods Trail
- 0 Hurricane Ridge Rd Unit 10595418
- 6X Laurelwood
- LOT 14 & 6 Bean Creek
- 24 Wolf Howl Trail
- 73 Brentwood Ct
- 0 Wolf Howl Unit 7468172
- 0 Wolf Howl Unit 1 10391635
- 231 Laurelwood
- 988 Woodland
- 166 Quail Point
- 664 Gold Valley Rd
- LOT 37 Eagle Talon Trail
- 1837 Highway 255 N
- 1526 Highway 255 N
- 4 Lower Gap Rd
- 66 Indian Trail
- 45K Blue Ridge Dr
- 168 Cherokee Trail
- 289 Rabun Rd
