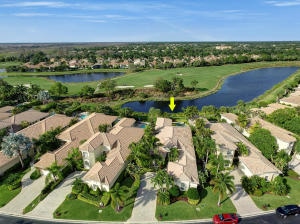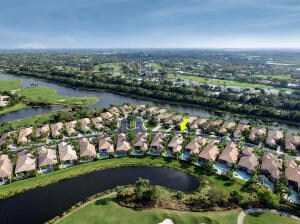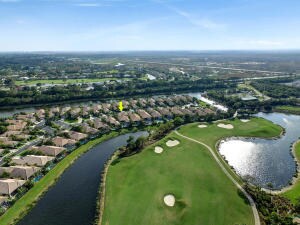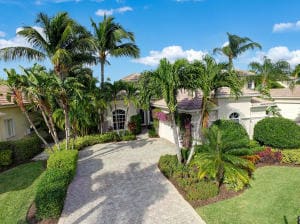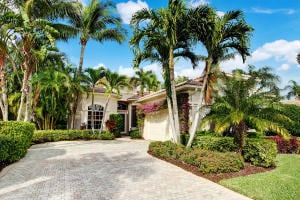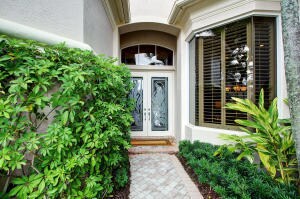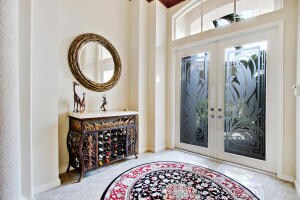
141 Esperanza Way Palm Beach Gardens, FL 33418
Mirasol NeighborhoodEstimated Value: $1,411,000 - $1,524,000
Highlights
- Lake Front
- Golf Course Community
- Gated with Attendant
- Marsh Pointe Elementary School Rated A
- Community Cabanas
- Private Membership Available
About This Home
As of March 2017FULL GOLF MEMBERSHIP. Just 1/2 mile from the brand new fitness center and clubhouse, this Bardini great room floorplan features 3 bedrooms, 3 full baths with serene and private lake & golf course views. New flooring, crown molding throughout, gas heated pool & spa, plantation shutters. Fantastic lot & views, open concept floorplan, very close to the club, full golf membership, motivated seller. What are you waiting for? Come see and make this home your own.
Last Agent to Sell the Property
Douglas Elliman (Jupiter) License #3208610 Listed on: 02/01/2017

Last Buyer's Agent
Linda Schnoll
Premier Brokers International License #598616
Home Details
Home Type
- Single Family
Est. Annual Taxes
- $9,706
Year Built
- Built in 2001
Lot Details
- Lake Front
- South Facing Home
- Fenced
HOA Fees
- $648 Monthly HOA Fees
Parking
- 2 Car Attached Garage
- Attached Carport
- Garage Door Opener
Property Views
- Lake
- Golf Course
Home Design
- Mediterranean Architecture
- Spanish Tile Roof
- Tile Roof
Interior Spaces
- 2,799 Sq Ft Home
- 1-Story Property
- Built-In Features
- High Ceiling
- Ceiling Fan
- Plantation Shutters
- French Doors
- Entrance Foyer
- Great Room
- Florida or Dining Combination
Kitchen
- Breakfast Area or Nook
- Eat-In Kitchen
- Microwave
- Dishwasher
- Disposal
Flooring
- Wood
- Carpet
- Ceramic Tile
Bedrooms and Bathrooms
- 3 Bedrooms
- Split Bedroom Floorplan
- Closet Cabinetry
- Walk-In Closet
- 3 Full Bathrooms
- Dual Sinks
- Roman Tub
- Separate Shower in Primary Bathroom
Laundry
- Dryer
- Washer
- Laundry Tub
Home Security
- Home Security System
- Motion Detectors
- Fire and Smoke Detector
Pool
- Free Form Pool
- Pool Equipment or Cover
Outdoor Features
- Patio
- Exterior Lighting
Utilities
- Zoned Heating and Cooling
- Gas Water Heater
- Cable TV Available
Listing and Financial Details
- Assessor Parcel Number 52424204040000210
Community Details
Overview
- Association fees include common areas, cable TV, ground maintenance, pest control, reserve fund, security
- Private Membership Available
- Mirasol Subdivision, Bardini Floorplan
Amenities
- Sauna
- Clubhouse
- Community Library
Recreation
- Golf Course Community
- Tennis Courts
- Community Basketball Court
- Community Cabanas
- Community Pool
- Community Spa
- Putting Green
- Trails
Security
- Gated with Attendant
- Resident Manager or Management On Site
Ownership History
Purchase Details
Home Financials for this Owner
Home Financials are based on the most recent Mortgage that was taken out on this home.Purchase Details
Home Financials for this Owner
Home Financials are based on the most recent Mortgage that was taken out on this home.Purchase Details
Home Financials for this Owner
Home Financials are based on the most recent Mortgage that was taken out on this home.Similar Homes in Palm Beach Gardens, FL
Home Values in the Area
Average Home Value in this Area
Purchase History
| Date | Buyer | Sale Price | Title Company |
|---|---|---|---|
| Chernick Craig Scott | -- | Attorney | |
| Chernick Craig Scott | $604,350 | Trident Title | |
| Garlinghouse Nancy M | $541,465 | -- |
Mortgage History
| Date | Status | Borrower | Loan Amount |
|---|---|---|---|
| Open | Chernick Craig Scott | $516,289 | |
| Closed | Chernick Craig Scott | $516,289 | |
| Previous Owner | Garlinghouse Nancy M | $322,700 |
Property History
| Date | Event | Price | Change | Sq Ft Price |
|---|---|---|---|---|
| 03/14/2017 03/14/17 | Sold | $604,350 | -15.9% | $216 / Sq Ft |
| 02/12/2017 02/12/17 | Pending | -- | -- | -- |
| 02/01/2017 02/01/17 | For Sale | $719,000 | -- | $257 / Sq Ft |
Tax History Compared to Growth
Tax History
| Year | Tax Paid | Tax Assessment Tax Assessment Total Assessment is a certain percentage of the fair market value that is determined by local assessors to be the total taxable value of land and additions on the property. | Land | Improvement |
|---|---|---|---|---|
| 2024 | $20,588 | $1,138,136 | -- | -- |
| 2023 | $20,200 | $1,104,986 | $585,200 | $519,786 |
| 2022 | $13,747 | $650,186 | $0 | $0 |
| 2021 | $12,346 | $591,078 | $224,250 | $366,828 |
| 2020 | $12,101 | $577,284 | $214,500 | $362,784 |
| 2019 | $11,164 | $520,984 | $0 | $520,984 |
| 2018 | $10,497 | $500,160 | $0 | $500,160 |
| 2017 | $9,698 | $488,386 | $0 | $0 |
| 2016 | $9,706 | $478,341 | $0 | $0 |
| 2015 | $9,903 | $475,016 | $0 | $0 |
| 2014 | $9,975 | $471,246 | $0 | $0 |
Agents Affiliated with this Home
-
Alex Kaplan
A
Seller's Agent in 2017
Alex Kaplan
Douglas Elliman (Jupiter)
(561) 801-1938
2 in this area
64 Total Sales
-
Robert Kaplan
R
Seller Co-Listing Agent in 2017
Robert Kaplan
Leibowitz Realty Group, LLC./PBG
(914) 414-1333
1 in this area
2 Total Sales
-
L
Buyer's Agent in 2017
Linda Schnoll
Premier Brokers International
Map
Source: BeachesMLS
MLS Number: R10304087
APN: 52-42-42-04-04-000-0210
- 157 Esperanza Way
- 168 Esperanza Way
- 106 Esperanza Way
- 67 Dunbar Rd
- 133 Via Paradisio
- 110 Via Paradisio
- 119 Via Paradisio
- 111 Via Verde Way
- 1 Cuillan Cir
- 104 Via Florenza
- 11520 Villa Vasari Dr
- 6 Graemoor Terrace
- 21 Marlwood Ln
- 1 Banchory Ct
- 32 Glencairn Rd
- 34 Windward Isle
- 210 Porto Vecchio Way
- 227 Porto Vecchio Way
- 103 Via Quantera
- 2 Durness Ct
- 141 Esperanza Way
- 143 Esperanza Way
- 139 Esperanza Way
- 164 Esperanza Way
- 153 Esperanza Way
- 155 Esperanza Way
- 145 Esperanza Way
- 166 Esperanza Way
- 137 Esperanza Way
- 170 Esperanza Way
- 147 Esperanza Way
- 152 Esperanza Way
- 135 Esperanza Way
- 150 Esperanza Way
- 154 Esperanza Way
- 149 Esperanza Way
- 156 Esperanza Way
- 148 Esperanza Way
- 133 Esperanza Way
- 158 Esperanza Way
