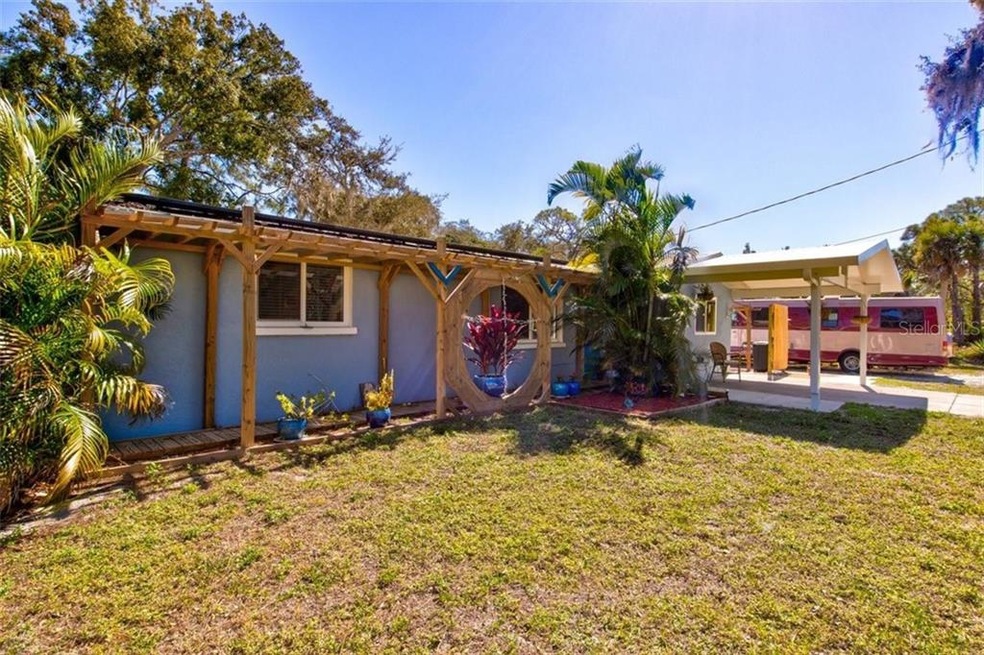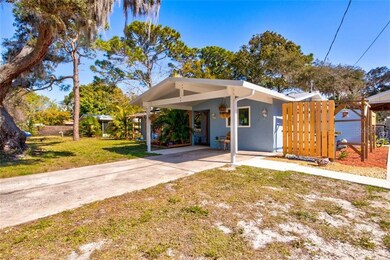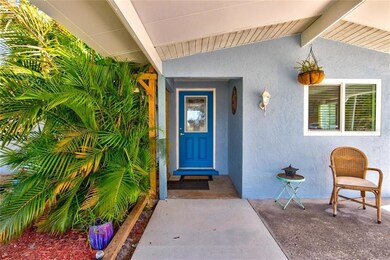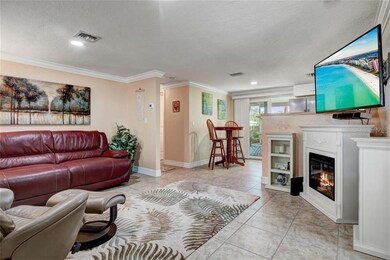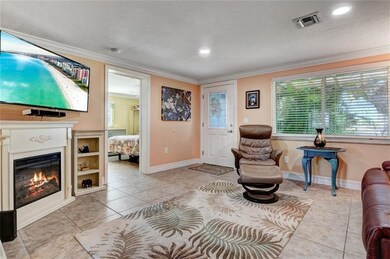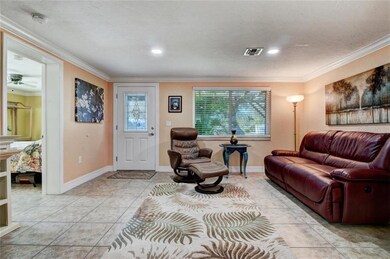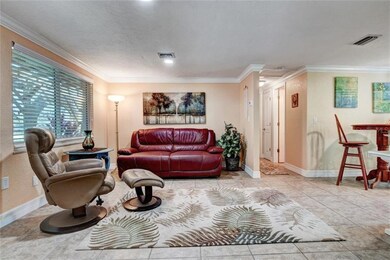
141 Euclid Ave Englewood, FL 34223
Central Englewood NeighborhoodEstimated Value: $327,819
Highlights
- Parking available for a boat
- Solar Power System
- Open Floorplan
- Englewood Elementary School Rated A-
- View of Trees or Woods
- Florida Architecture
About This Home
As of May 2021Welcome to this oasis of a single-family home ideal for boaters, car enthusiasts, hobbyists, and outdoor lovers alike! This well-maintained residence is located in a non-deed-restricted community considered a hidden gem within a very special and unique part of Englewood. You will marvel at a detached garage housing the workshop of your dreams! This incredible structure is equipped with built-in cabinetry and great task lighting providing an ideal workspace for an avid craftsman for completing projects and storing tools. There is even room for installing a lift overhead complete with a gravel driveway offering additional space for building an RV port. Imagine bringing your creation to life and housing a boat, jet skis, kayaks, bikes, and so much more! At 34' x 21' in dimensions, this expansive garage can accommodate tandem parking for recreational vehicles complete with double electric doors and a covered side patio. A custom wrap-around pergola complete with a moon door and perfectly planted palms welcomes you to a covered patio entrance. Notice the craftsmanship and attention to detail as you enter this well-maintained home offering 3 bedrooms and 2 baths. An inviting interior is outfitted with crown molding, neutral tile, canned lighting, and ceiling fans throughout complete with arched paneled, double-door closets in both guest bedrooms and master suite. Enjoy peaceful views of the outdoors from a cozy eat-in dining space leading to a galley-style kitchen featuring matching appliances in a stainless package and neutral cabinetry for a cohesive look. Solid oak, butcher block countertops add warmth to this practical space complete with a glass tile backsplash for added enhancement. Step out onto your screened-in lanai and retreat in one of several outdoor areas where a second large patio is ideal for setting up a grill and firepit as a further extension of your entertaining space. This amazing backyard with a full fence enclosure is truly a sanctuary surrounded by elements of nature and lush landscaping complete with live oaks and palms. Solar panels and a new A/C system give added peace of mind as an energy-efficient home. Enjoy taking a stroll down a quiet street of this neighborhood offering a warm sense of community only a short distance away from excellent schools, shopping, and dining with proximity to Lemon Bay, top-rated beaches, and all the attractions of Dearborn Street in downtown Englewood. This home is truly a must-see and a one-of-a-kind opportunity!
Last Listed By
KELLER WILLIAMS ON THE WATER S License #3360491 Listed on: 02/10/2021

Home Details
Home Type
- Single Family
Est. Annual Taxes
- $1,955
Year Built
- Built in 1971
Lot Details
- 0.29 Acre Lot
- Lot Dimensions are 105x120
- West Facing Home
- Chain Link Fence
- Oversized Lot
- Level Lot
- Landscaped with Trees
- Property is zoned RSF3
Parking
- 4 Car Garage
- Workshop in Garage
- Ground Level Parking
- Tandem Parking
- Driveway
- Off-Street Parking
- Parking available for a boat
- RV Garage
Home Design
- Florida Architecture
- Slab Foundation
- Metal Roof
- Stucco
Interior Spaces
- 1,135 Sq Ft Home
- 1-Story Property
- Open Floorplan
- Crown Molding
- Ceiling Fan
- Decorative Fireplace
- Awning
- Blinds
- Family Room Off Kitchen
- Storage Room
- Ceramic Tile Flooring
- Views of Woods
Kitchen
- Eat-In Kitchen
- Built-In Oven
- Cooktop
- Microwave
- Ice Maker
- Dishwasher
Bedrooms and Bathrooms
- 3 Bedrooms
- Walk-In Closet
- 2 Full Bathrooms
Laundry
- Laundry Room
- Dryer
- Washer
Eco-Friendly Details
- Energy-Efficient Roof
- Solar Power System
- Solar Water Heater
- Solar Heating System
Outdoor Features
- Enclosed patio or porch
- Separate Outdoor Workshop
- Shed
Location
- City Lot
Schools
- Englewood Elementary School
- Venice Area Middle School
- Venice Senior High School
Utilities
- Central Heating and Cooling System
- Cable TV Available
Community Details
- No Home Owners Association
- Deer Creek Community
- Deer Creek Park Subdivision
Listing and Financial Details
- Down Payment Assistance Available
- Homestead Exemption
- Visit Down Payment Resource Website
- Legal Lot and Block 20 / D
- Assessor Parcel Number 0853070009
Ownership History
Purchase Details
Home Financials for this Owner
Home Financials are based on the most recent Mortgage that was taken out on this home.Purchase Details
Home Financials for this Owner
Home Financials are based on the most recent Mortgage that was taken out on this home.Purchase Details
Home Financials for this Owner
Home Financials are based on the most recent Mortgage that was taken out on this home.Purchase Details
Home Financials for this Owner
Home Financials are based on the most recent Mortgage that was taken out on this home.Similar Homes in Englewood, FL
Home Values in the Area
Average Home Value in this Area
Purchase History
| Date | Buyer | Sale Price | Title Company |
|---|---|---|---|
| Griggs Donald E | $316,000 | Attorney | |
| Litchfield Richard D | $181,000 | First International Ttl Inc | |
| Gouin Robert M | $82,000 | Attorney | |
| Litzell Ronald L | $45,900 | -- |
Mortgage History
| Date | Status | Borrower | Loan Amount |
|---|---|---|---|
| Open | Griggs Donald E | $100,000 | |
| Previous Owner | Litchfield Richard D | $120,000 | |
| Previous Owner | Gouin Robert M | $73,000 | |
| Previous Owner | Litzell Ronald L | $32,100 |
Property History
| Date | Event | Price | Change | Sq Ft Price |
|---|---|---|---|---|
| 05/24/2021 05/24/21 | Sold | $316,000 | +1.0% | $278 / Sq Ft |
| 03/28/2021 03/28/21 | Pending | -- | -- | -- |
| 03/12/2021 03/12/21 | For Sale | $313,000 | 0.0% | $276 / Sq Ft |
| 03/03/2021 03/03/21 | Pending | -- | -- | -- |
| 02/25/2021 02/25/21 | Price Changed | $313,000 | -2.0% | $276 / Sq Ft |
| 02/02/2021 02/02/21 | For Sale | $319,500 | +76.5% | $281 / Sq Ft |
| 07/01/2019 07/01/19 | Sold | $181,000 | -4.2% | $159 / Sq Ft |
| 04/26/2019 04/26/19 | Pending | -- | -- | -- |
| 04/18/2019 04/18/19 | For Sale | $188,900 | -- | $166 / Sq Ft |
Tax History Compared to Growth
Tax History
| Year | Tax Paid | Tax Assessment Tax Assessment Total Assessment is a certain percentage of the fair market value that is determined by local assessors to be the total taxable value of land and additions on the property. | Land | Improvement |
|---|---|---|---|---|
| 2024 | $3,677 | $234,100 | $43,700 | $190,400 |
| 2023 | $3,677 | $265,800 | $38,900 | $226,900 |
| 2022 | $3,434 | $245,100 | $42,900 | $202,200 |
| 2021 | $2,143 | $168,276 | $0 | $0 |
| 2020 | $1,995 | $155,400 | $36,800 | $118,600 |
| 2019 | $878 | $66,257 | $0 | $0 |
| 2018 | $834 | $65,022 | $0 | $0 |
| 2017 | $826 | $63,685 | $0 | $0 |
| 2016 | $819 | $88,000 | $7,600 | $80,400 |
| 2015 | $822 | $72,300 | $7,100 | $65,200 |
| 2014 | $821 | $60,541 | $0 | $0 |
Agents Affiliated with this Home
-
Patrick Brogley

Seller's Agent in 2021
Patrick Brogley
KELLER WILLIAMS ON THE WATER S
(941) 361-9031
3 in this area
379 Total Sales
-
Christina Clark

Buyer's Agent in 2021
Christina Clark
DALTON WADE INC
(941) 201-7561
1 in this area
26 Total Sales
-
Ann Deramo
A
Seller's Agent in 2019
Ann Deramo
(941) 270-1891
32 Total Sales
Map
Source: Stellar MLS
MLS Number: N6113786
APN: 0853-07-0009
- 332 E Langsner St
- 0 E Langsner St
- 317 E Green St
- 270 E Langsner St
- 0 Stratford Lot A Rd Unit MFRD6134236
- 0 W Green St
- 110 S Oxford Dr
- 35 Michigan Ave
- 409 Pine Hollow Cir Unit 409
- 502 Pine Hollow Cir Unit 502
- 524 Pine Hollow Cir Unit 524
- 404 Pine Hollow Cir Unit 404
- 514 Pine Hollow Cir Unit 514
- 504 Pine Hollow Cir Unit 504
- 113 Pine Hollow Dr Unit 113
- 60 N Oxford Dr
- 507 Pine Hollow Cir Unit 507
- 405 Pine Hollow Cir Unit 405
- 503 Pine Hollow Cir Unit 503
- 520 Pine Hollow Cir Unit 520
