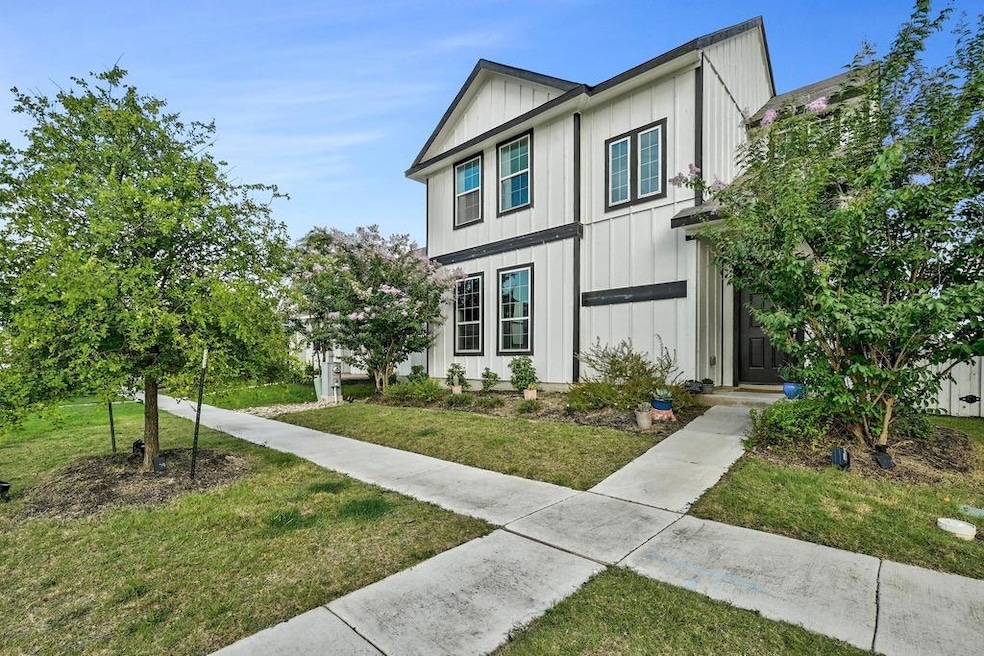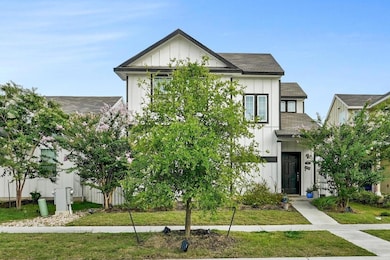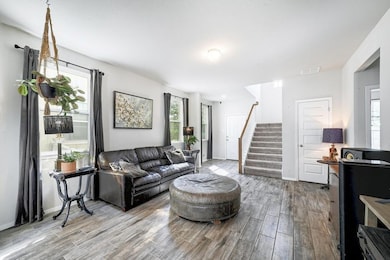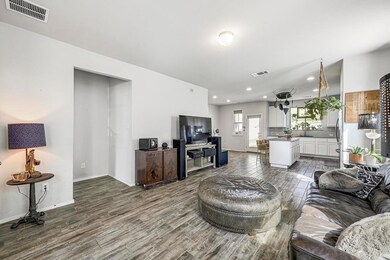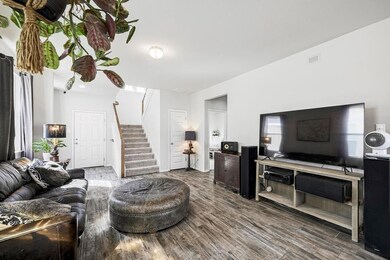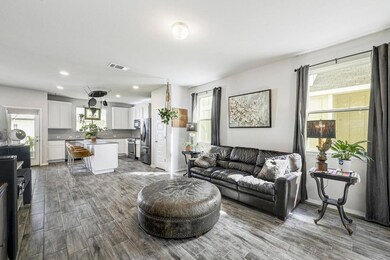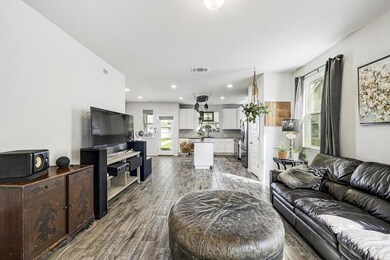
Estimated payment $1,983/month
Highlights
- Open Floorplan
- High Ceiling
- Multiple Living Areas
- Main Floor Primary Bedroom
- Quartz Countertops
- Community Pool
About This Home
* Rare opportunity to own a newer home at a fantastic price in the desirable Casetta Ranch community of Kyle! This beautifully designed home offers an open and bright floor plan with soaring 10-foot ceilings and wood-like tile flooring throughout the main living areas. The spacious kitchen features quartz silestone countertops, stainless steel range and dishwasher, and a seamless flow into the living and dining areas. The primary suite is conveniently located on the main floor and boasts dual vanities, two walk-in closets, and a large, walk-in shower. An abundance of windows fills the home with natural light, while a versatile bonus space can easily serve as an office, playroom, or gym. Step outside to the fantastic covered patio and backyard—perfect for BBQs or relaxing evenings. Just minutes from I-35 and close to Ascension Seton Hospital, HEB, Target, Costco, and La Verde Park, this location is as convenient as it is charming. The Casetta Ranch community offers top-notch amenities including a pool, playground, soccer field, dog park, and pickleball courts, making it a wonderful place to call home.
Listing Agent
Bramlett Partners Brokerage Phone: 512-200-8447 License #0763549 Listed on: 07/15/2025

Home Details
Home Type
- Single Family
Est. Annual Taxes
- $7,294
Year Built
- Built in 2022
Lot Details
- 5,994 Sq Ft Lot
- Southeast Facing Home
- Wood Fence
- Level Lot
- Sprinkler System
- Back Yard
HOA Fees
- $50 Monthly HOA Fees
Parking
- 2 Car Detached Garage
- Rear-Facing Garage
- Garage Door Opener
Home Design
- Slab Foundation
- Shingle Roof
- HardiePlank Type
Interior Spaces
- 1,789 Sq Ft Home
- 2-Story Property
- Open Floorplan
- High Ceiling
- Recessed Lighting
- Window Screens
- Multiple Living Areas
- Living Room
- Dining Room
- Storage
Kitchen
- Breakfast Area or Nook
- Open to Family Room
- Eat-In Kitchen
- Breakfast Bar
- Oven
- Cooktop
- Microwave
- Dishwasher
- Kitchen Island
- Quartz Countertops
- Disposal
Flooring
- Carpet
- Tile
Bedrooms and Bathrooms
- 3 Bedrooms | 1 Primary Bedroom on Main
- Dual Closets
- Walk-In Closet
- Double Vanity
- Walk-in Shower
Home Security
- Carbon Monoxide Detectors
- Fire and Smoke Detector
Outdoor Features
- Covered Patio or Porch
Schools
- Susie Fuentes Elementary School
- Armando Chapa Middle School
- Lehman High School
Utilities
- Central Heating and Cooling System
- Vented Exhaust Fan
- ENERGY STAR Qualified Water Heater
- High Speed Internet
Listing and Financial Details
- Short Sale
- Assessor Parcel Number 111258000H022002
- Tax Block H
Community Details
Overview
- Association fees include common area maintenance
- Pamco HOA
- Built by Brohn Homes
- Casetta Ranch Sec 1 Subdivision
Amenities
- Common Area
- Community Mailbox
Recreation
- Racquetball
- Community Playground
- Community Pool
- Park
- Dog Park
Map
Home Values in the Area
Average Home Value in this Area
Tax History
| Year | Tax Paid | Tax Assessment Tax Assessment Total Assessment is a certain percentage of the fair market value that is determined by local assessors to be the total taxable value of land and additions on the property. | Land | Improvement |
|---|---|---|---|---|
| 2025 | $7,294 | $344,460 | $74,340 | $270,120 |
| 2024 | $7,294 | $383,981 | $84,960 | $299,021 |
| 2023 | $8,673 | $388,220 | $84,960 | $303,260 |
| 2022 | $1,095 | $45,000 | $45,000 | $0 |
| 2021 | $975 | $36,750 | $36,750 | $0 |
Property History
| Date | Event | Price | Change | Sq Ft Price |
|---|---|---|---|---|
| 07/15/2025 07/15/25 | For Sale | $244,999 | -- | $137 / Sq Ft |
Purchase History
| Date | Type | Sale Price | Title Company |
|---|---|---|---|
| Special Warranty Deed | -- | Platinum Title |
Mortgage History
| Date | Status | Loan Amount | Loan Type |
|---|---|---|---|
| Open | $360,337 | FHA |
Similar Homes in Kyle, TX
Source: Unlock MLS (Austin Board of REALTORS®)
MLS Number: 8091324
APN: R171528
- 212 Fabion St
- 215 Desperado St
- 244 Fabion St
- 155 Desperado St
- 2671 Winding Creek Rd
- 1937 Casetta Plan at Casetta Ranch - 40' Traditions
- 1830 Casetta Plan at Casetta Ranch - Alley Plan
- 1191 Casetta Plan at Casetta Ranch - Alley Plan
- 1770 Casetta Plan at Casetta Ranch - Alley Plan
- 1665 Casetta Plan at Casetta Ranch - Alley Plan
- 2051 Casetta Plan at Casetta Ranch - 40' Traditions
- 1657 Casetta Plan at Casetta Ranch - 40' Traditions
- 2025 Casetta Plan at Casetta Ranch - Alley Plan
- 1754 Plan at Casetta Ranch - 40' Traditions
- 1437 Casetta Plan at Casetta Ranch - Alley Plan
- 1216 Casetta Plan at Casetta Ranch - Alley Plan
- 1326 Casetta Plan at Casetta Ranch - Alley Plan
- 1548 Casetta Plan at Casetta Ranch - Alley Plan
- 2247 Casetta Plan at Casetta Ranch - 40' Traditions
- 1589 Casetta Plan at Casetta Ranch - Alley Plan
- 132 Fabion St
- 100 Fabion St
- 244 Fabion St
- 252 Fabion St
- 283 Fabion St
- 100 Lennox Dr
- 330 Hortus Dr
- 708 Running Creek Dr
- 1296 Teychas Dr
- 354 Hortus Dr
- 3079 Winding Creek Rd
- 101 Keltic Dr
- 452 Town Lake Bend
- 411 Town Lake Bend
- 311 Town Lake Bend
- 154 Lake Washington Dr
- 204 Inks Ln
- 346 Inks Ln
- 510 Dashelle Run
- 1102 Treeta Trail
