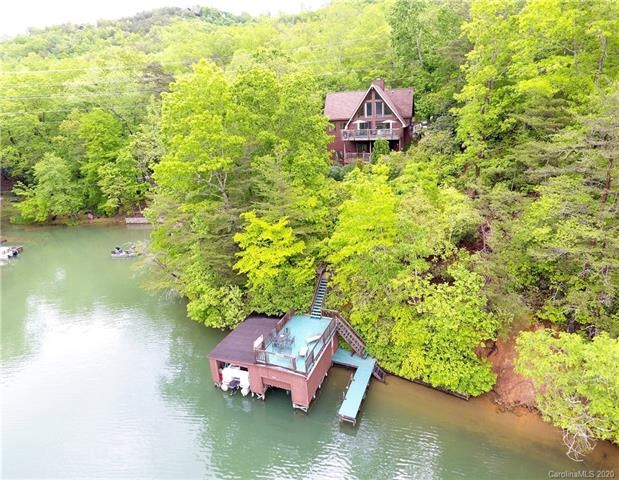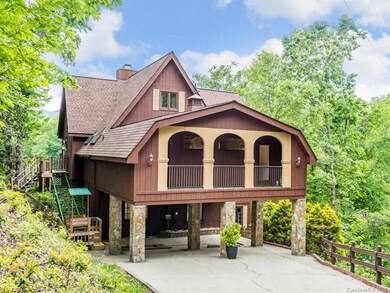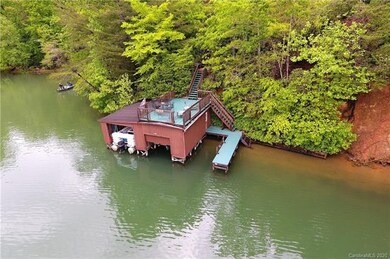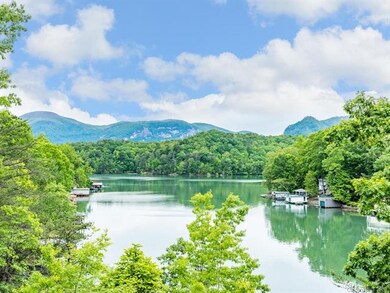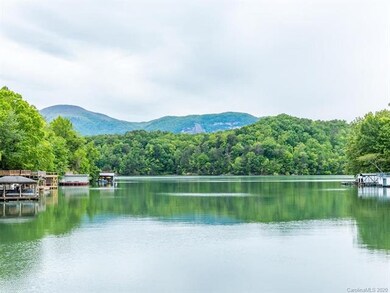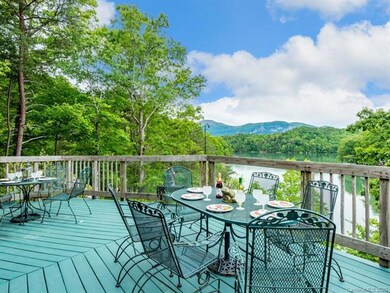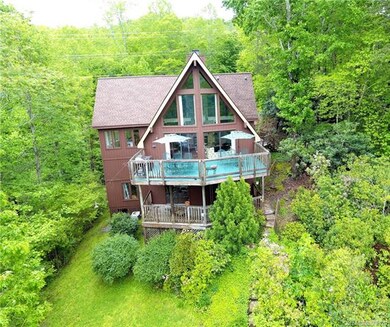
141 Falcon Rd Lake Lure, NC 28746
Estimated Value: $1,347,597 - $1,673,000
Highlights
- Waterfront
- Community Lake
- Bamboo Flooring
- A-Frame Home
- Private Lot
- Attic
About This Home
As of August 2020Lakefront: 200’ +/- shoreline, boathouse, party deck, private peninsula makes this a rare find. Almost 3600 sq./ft ,no need to stretch space. 3 bedroom/4 bath estate like setting. Western views from the 2-story great room. Entertain the entire family for the holidays. Modern kitchen, gathering spaces galore, huge master on the main are just a start to what’s included.
141 Falcons Ave was built on land originally set aside for the Riverbend Community marina and park. But over the year’s plans changed and these lots although still part of Riverbend were sold off to buyers seeking Lake Lure lakefront homes. Falcons Ave is one of a few homes that has direct lake access on Lake Lure but part of Riverbend. Amenities include lazy river, two more smaller lakes, beach, swimming, hiking and trails. If you are looking for a lazy day off the main lake, grab the kids and head over to Big Mirror lake where you can sit on the beach and just enjoy nature from a different perspective.
Last Agent to Sell the Property
Doug Kelly
Allen Tate/Beverly-Hanks, Lake Lure License #281963 Listed on: 05/14/2020
Last Buyer's Agent
Doug Kelly
Allen Tate/Beverly-Hanks, Lake Lure License #281963 Listed on: 05/14/2020
Home Details
Home Type
- Single Family
Year Built
- Built in 1990
Lot Details
- Waterfront
- Private Lot
HOA Fees
- $46 Monthly HOA Fees
Home Design
- A-Frame Home
- European Architecture
- Stone Siding
Interior Spaces
- Tray Ceiling
- Skylights
- Gas Log Fireplace
- Insulated Windows
- Window Treatments
- Breakfast Bar
- Attic
Flooring
- Bamboo
- Wood
- Tile
Bedrooms and Bathrooms
- Walk-In Closet
- 4 Full Bathrooms
Additional Features
- Separate Outdoor Workshop
- Septic Tank
Listing and Financial Details
- Assessor Parcel Number 232391
- Tax Block 80
Community Details
Overview
- Cedar Management Association, Phone Number (877) 252-3327
- Community Lake
Amenities
- Picnic Area
Recreation
- Trails
Ownership History
Purchase Details
Home Financials for this Owner
Home Financials are based on the most recent Mortgage that was taken out on this home.Similar Homes in Lake Lure, NC
Home Values in the Area
Average Home Value in this Area
Purchase History
| Date | Buyer | Sale Price | Title Company |
|---|---|---|---|
| Muniz Juan Carlos G | $845,000 | First Amer Mtg Sln On Behal |
Mortgage History
| Date | Status | Borrower | Loan Amount |
|---|---|---|---|
| Open | 141 Falcon Rd Llc | $1,425,000 | |
| Closed | Muniz Juan Carlos G | $507,000 |
Property History
| Date | Event | Price | Change | Sq Ft Price |
|---|---|---|---|---|
| 08/11/2020 08/11/20 | Sold | $845,000 | -4.9% | $236 / Sq Ft |
| 06/26/2020 06/26/20 | Pending | -- | -- | -- |
| 05/14/2020 05/14/20 | For Sale | $889,000 | -- | $248 / Sq Ft |
Tax History Compared to Growth
Tax History
| Year | Tax Paid | Tax Assessment Tax Assessment Total Assessment is a certain percentage of the fair market value that is determined by local assessors to be the total taxable value of land and additions on the property. | Land | Improvement |
|---|---|---|---|---|
| 2024 | $8,300 | $1,027,000 | $450,000 | $577,000 |
| 2023 | $7,279 | $1,027,000 | $450,000 | $577,000 |
| 2022 | $7,279 | $645,200 | $350,000 | $295,200 |
| 2021 | $7,286 | $645,200 | $350,000 | $295,200 |
| 2020 | $6,397 | $628,200 | $350,000 | $278,200 |
| 2019 | $6,012 | $628,200 | $350,000 | $278,200 |
| 2018 | $7,162 | $740,600 | $500,000 | $240,600 |
| 2016 | $6,540 | $740,600 | $500,000 | $240,600 |
| 2013 | -- | $739,600 | $500,000 | $239,600 |
Agents Affiliated with this Home
-

Seller's Agent in 2020
Doug Kelly
Allen Tate/Beverly-Hanks, Lake Lure
(678) 920-0018
Map
Source: Canopy MLS (Canopy Realtor® Association)
MLS Number: CAR3618736
APN: 232391
- 00 Buffalo Shoals Rd
- 0 Buffalo Shoals Rd Unit 18 CAR4113346
- 0 Westridge Dr Unit 88 CAR4072408
- 0 Westridge Dr Unit 87 CAR3897288
- 302 Ridge Rd
- 192 Buzzards Place
- 1805 Buffalo Shoals Rd
- 117 Eagles Crest Way
- 128 Moffitt Rd
- 0 High Rock Ridge Unit Lot 22 CAR4180552
- LOT 23 High Rock Ridge
- LOT 32 High Rock Ridge
- LOT 25 High Rock Ridge
- Lot 36 Turkey Fall Ln
- LOT 33 Turkey Fall Ln
- 0 Old Crows Dr Unit L389, L390
- Lot 14 Holmstead Dr
- Lot 17 Touch Me Not Trail
- Lot 15 Touch Me Not Trail
- 594 Shumont Estates Dr
- 141 Falcon Dr
- 141 Falcon Rd Unit 5
- 141 Falcon Dr Unit 5
- 141 Falcon Rd
- TBD Buffalo Shoals Rd Unit 16
- 161 &187 Falcons Ave
- 161 & 187 Falcons Ave
- 161 Falcon Dr
- 161 & 187 Falcons Ave
- 187 Falcon Dr
- 187 Falcons Ave Unit 13
- 0 Falcons Ave Unit 14 CAR4160840
- 0 Falcons Ave Unit 14-4
- 1443 Buffalo Shoals Rd
- 111 Edwards Point
- 138 Ridge Rd
- 146 Ridge Rd
- 131 Falcon Dr
- 119 Edwards Point #13 and Unit 14
- 0 Buffalo Shoals Rd Unit 3422211
