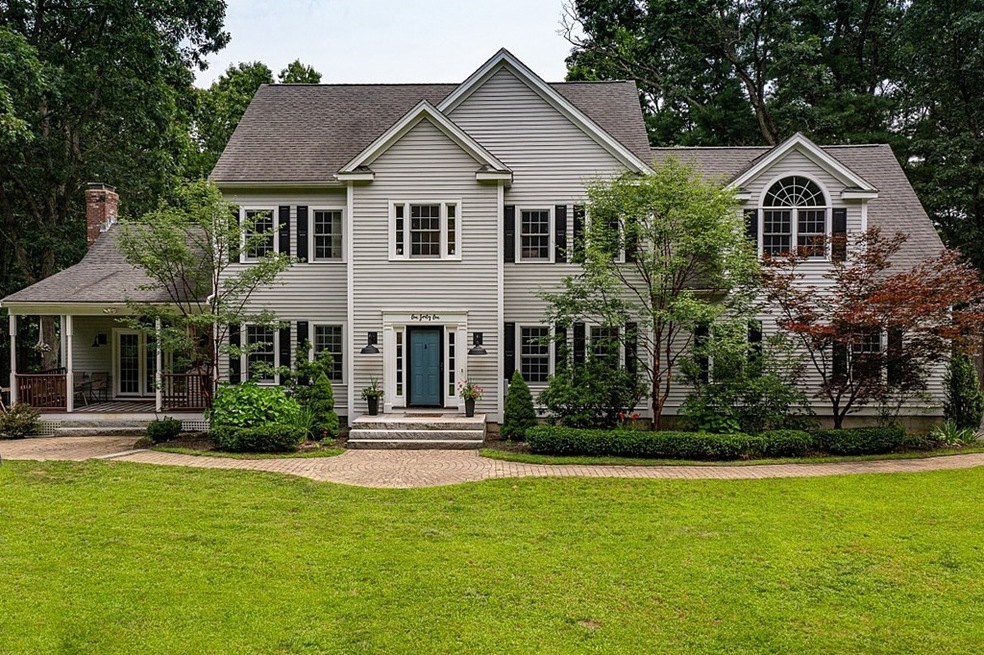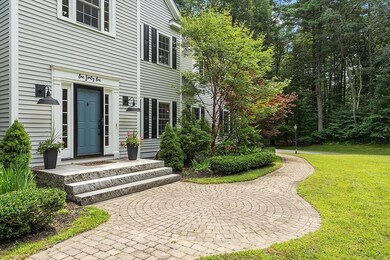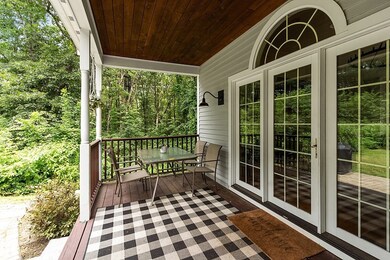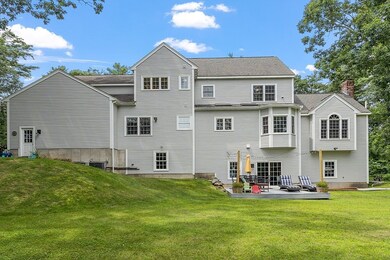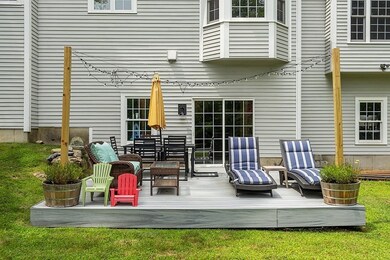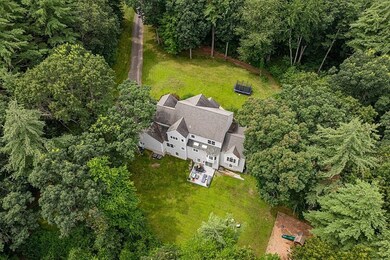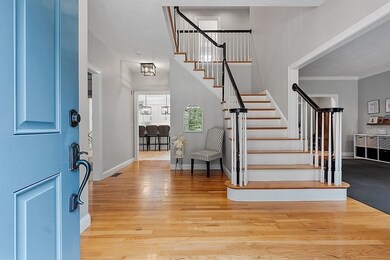
141 Green Rd Bolton, MA 01740
Highlights
- Golf Course Community
- Community Stables
- Colonial Architecture
- Florence Sawyer School Rated A-
- 4.74 Acre Lot
- Landscaped Professionally
About This Home
As of November 2023OPEN HOUSE CANCELED, OFFER ACCEPTED! owners willing to offer their VA loan(2.25%!!!) for qualified buyers(745k loan)! SAVE 2k/month! Striking custom coln nestled on 4+ acres of gorgeous landscaped yard for plenty of privacy, end of cul de sac, but within a small nnhd-best of both worlds! Welcoming front foyer w/turned staircase, inviting formal LR /DR flanking each side, PLUS a sweet home office tucked to the back w/a great view* custom detail moldings accenting the first flr*Fabulous open flr plan w/beautiful white kitchen, offering gorgeous cabinetry/stone countertops & custom backsplash* spacious bkfst nook opens to cath ceil. FR w/eye catching FP & lots of natural light* 2nd floor offers a sweet retreat for primary suite with magazine worthy mstr bath & 2 great closets* 3 addit guest rms, upper hall w/built ins & full staircase to unfin 3rd flr walk up for future expansion*LL w/high ceil offers opportunity for finished area* YARD IS FIELD OF DREAMS*expansive drive, 3 c gar too* HUR
Home Details
Home Type
- Single Family
Est. Annual Taxes
- $16,758
Year Built
- Built in 2005
Lot Details
- 4.74 Acre Lot
- Near Conservation Area
- Cul-De-Sac
- Landscaped Professionally
- Level Lot
- Sprinkler System
- Wooded Lot
- Property is zoned R1
Parking
- 3 Car Attached Garage
- Shared Driveway
- Open Parking
- Off-Street Parking
Home Design
- Colonial Architecture
- Frame Construction
- Blown Fiberglass Insulation
- Shingle Roof
- Radon Mitigation System
- Concrete Perimeter Foundation
Interior Spaces
- 3,476 Sq Ft Home
- 1 Fireplace
- Window Screens
- French Doors
- Home Security System
- Washer and Electric Dryer Hookup
Kitchen
- Oven
- Built-In Range
- Microwave
- Dishwasher
- Wine Refrigerator
Flooring
- Wood
- Carpet
- Tile
Bedrooms and Bathrooms
- 4 Bedrooms
- 3 Full Bathrooms
Basement
- Walk-Out Basement
- Basement Fills Entire Space Under The House
Outdoor Features
- Rain Gutters
- Porch
Location
- Property is near schools
Schools
- Florence Sawyer Elementary And Middle School
- Nashoba Reg High School
Utilities
- Forced Air Heating and Cooling System
- 3 Cooling Zones
- 3 Heating Zones
- Heating System Uses Oil
- Private Water Source
- Private Sewer
Listing and Financial Details
- Tax Lot 163
- Assessor Parcel Number 3988825
Community Details
Recreation
- Golf Course Community
- Tennis Courts
- Park
- Community Stables
- Jogging Path
Additional Features
- No Home Owners Association
- Shops
Ownership History
Purchase Details
Purchase Details
Purchase Details
Home Financials for this Owner
Home Financials are based on the most recent Mortgage that was taken out on this home.Purchase Details
Home Financials for this Owner
Home Financials are based on the most recent Mortgage that was taken out on this home.Similar Homes in the area
Home Values in the Area
Average Home Value in this Area
Purchase History
| Date | Type | Sale Price | Title Company |
|---|---|---|---|
| Quit Claim Deed | -- | None Available | |
| Quit Claim Deed | -- | None Available | |
| Quit Claim Deed | -- | None Available | |
| Quit Claim Deed | -- | None Available | |
| Not Resolvable | $800,000 | None Available | |
| Deed | $700,000 | -- | |
| Deed | $700,000 | -- |
Mortgage History
| Date | Status | Loan Amount | Loan Type |
|---|---|---|---|
| Previous Owner | $794,000 | VA | |
| Previous Owner | $800,000 | FHA | |
| Previous Owner | $100,000 | No Value Available | |
| Previous Owner | $375,000 | Purchase Money Mortgage |
Property History
| Date | Event | Price | Change | Sq Ft Price |
|---|---|---|---|---|
| 11/30/2023 11/30/23 | Sold | $1,100,000 | 0.0% | $316 / Sq Ft |
| 09/29/2023 09/29/23 | Pending | -- | -- | -- |
| 09/25/2023 09/25/23 | Price Changed | $1,099,900 | -6.4% | $316 / Sq Ft |
| 09/14/2023 09/14/23 | Price Changed | $1,174,900 | 0.0% | $338 / Sq Ft |
| 08/16/2023 08/16/23 | Price Changed | $1,175,000 | -1.6% | $338 / Sq Ft |
| 08/12/2023 08/12/23 | Price Changed | $1,194,000 | -0.4% | $343 / Sq Ft |
| 07/26/2023 07/26/23 | For Sale | $1,199,000 | +49.9% | $345 / Sq Ft |
| 05/01/2020 05/01/20 | Sold | $800,000 | +9.6% | $230 / Sq Ft |
| 03/16/2020 03/16/20 | Pending | -- | -- | -- |
| 03/11/2020 03/11/20 | For Sale | $729,900 | -- | $210 / Sq Ft |
Tax History Compared to Growth
Tax History
| Year | Tax Paid | Tax Assessment Tax Assessment Total Assessment is a certain percentage of the fair market value that is determined by local assessors to be the total taxable value of land and additions on the property. | Land | Improvement |
|---|---|---|---|---|
| 2025 | $17,684 | $1,064,000 | $243,200 | $820,800 |
| 2024 | $16,787 | $1,032,400 | $233,200 | $799,200 |
| 2023 | $16,758 | $957,600 | $231,100 | $726,500 |
| 2022 | $15,749 | $792,600 | $211,100 | $581,500 |
| 2021 | $15,578 | $746,800 | $211,100 | $535,700 |
| 2020 | $14,946 | $733,000 | $211,100 | $521,900 |
| 2019 | $14,333 | $700,200 | $211,100 | $489,100 |
| 2018 | $14,235 | $689,000 | $203,200 | $485,800 |
| 2017 | $13,738 | $648,000 | $198,200 | $449,800 |
| 2016 | $13,198 | $631,200 | $183,200 | $448,000 |
| 2015 | $13,276 | $632,800 | $188,200 | $444,600 |
| 2014 | $12,940 | $610,400 | $193,200 | $417,200 |
Agents Affiliated with this Home
-

Seller's Agent in 2023
Marilyn Green
RE/MAX
(508) 509-4775
3 in this area
174 Total Sales
-

Buyer's Agent in 2023
Anne Hincks
Keller Williams Realty Boston Northwest
(617) 733-2634
3 in this area
74 Total Sales
-

Seller's Agent in 2020
Deb Kotlarz
Keller Williams Realty Boston Northwest
(978) 502-5862
65 in this area
346 Total Sales
Map
Source: MLS Property Information Network (MLS PIN)
MLS Number: 73140779
APN: BOLT-000006B-000000-000163
- 48 Pondside Dr
- 2 Green Rd
- 1 Green Rd
- 294 Harvard Rd
- 90 Harvard Rd
- 347 Green Rd
- 114 Fox Run Rd
- 98 Fox Run Rd
- 2 Old Harvard Rd
- 15 Woodside Dr
- 190 Vaughn Hill Rd
- 11 Mallard Ln Unit 8
- 1 Mallard Ln Unit 1
- 285 Still River Rd
- 42 Oak Trail
- 54 Main St
- 49 Berlin Rd
- 51 Drumlin Hill Rd
- 43 Candleberry Ln
- 57 Houghton Farm Ln
