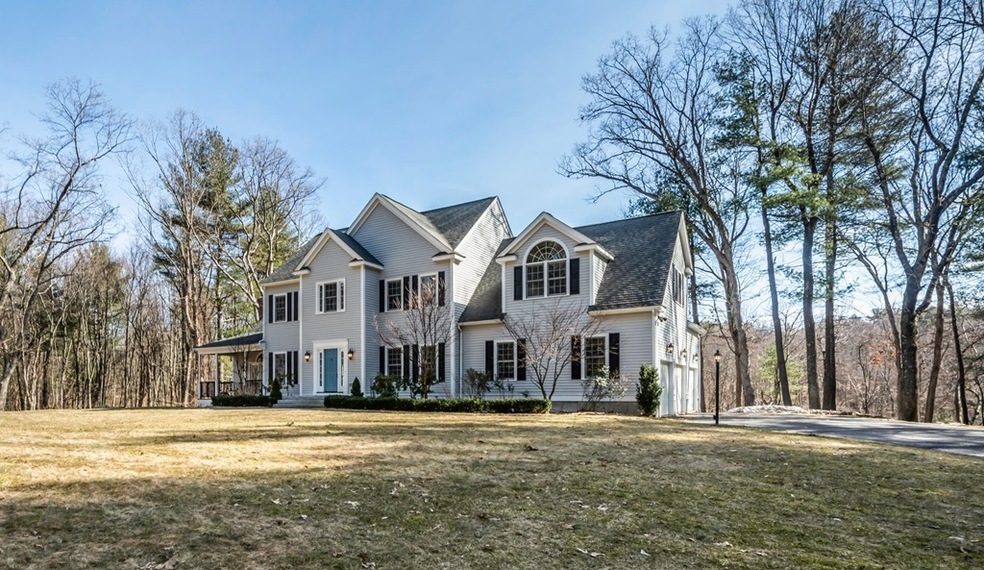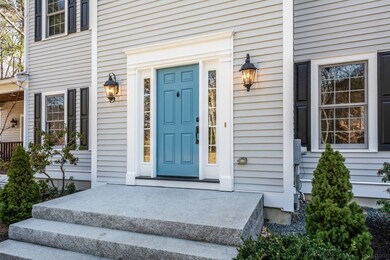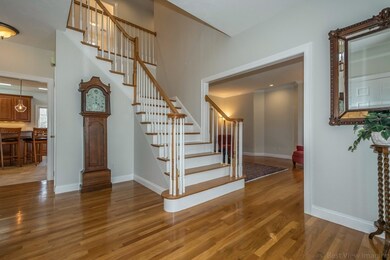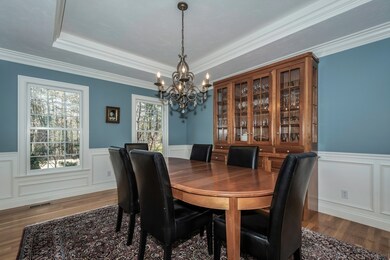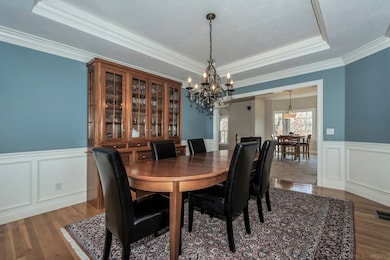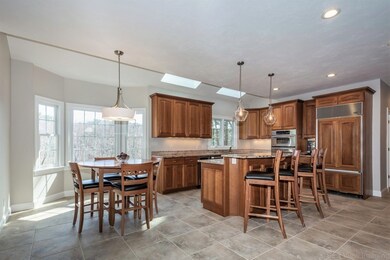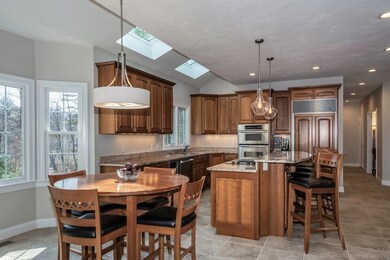
141 Green Rd Bolton, MA 01740
Highlights
- Landscaped Professionally
- Wood Flooring
- Wine Refrigerator
- Florence Sawyer School Rated A-
- Attic
- Porch
About This Home
As of November 2023Quality appointments are the hallmark of this stunning Colonial set well back from the road in a private n'hood setting. A gracious foyer leads to the heart of this breathtaking home: a generous cabinet-packed kitchen featuring granite counters, an expansive center island with breakfast bar, Subzero & large dining area. Gather fireside with friends & family in the spacious, sun-drenched Great room with huge windows offering idyllic views of the sprawling yard & abutting woodlands. Indulge in a dreamy master suite with 2 walk-in closets & a sumptuous bath with tile shower, jetted soaking tub & dual sink vanity. Vaulted & tray ceilings, rich crown molding, wainscoting, handsome hardwood floors & custom built-ins are among this fine home's distinguished features. Excellent expansion potential in walk-up attic & unfinished walk-out lower level w/ 10' ceilings. Great location near major routes, top rated schools, 100+ acres conservation & trails, world class golf, winery, orchards & more!
Last Agent to Sell the Property
Keller Williams Realty Boston Northwest Listed on: 03/11/2020

Home Details
Home Type
- Single Family
Est. Annual Taxes
- $17,684
Year Built
- Built in 2005
Lot Details
- Stone Wall
- Landscaped Professionally
Parking
- 3 Car Garage
Interior Spaces
- Window Screens
- French Doors
- Attic
- Basement
Kitchen
- Built-In Oven
- Built-In Range
- Microwave
- Dishwasher
- Wine Refrigerator
Flooring
- Wood
- Wall to Wall Carpet
- Tile
Outdoor Features
- Rain Gutters
- Porch
Utilities
- Forced Air Heating and Cooling System
- Heating System Uses Oil
- Water Holding Tank
- Oil Water Heater
- Water Softener
- Private Sewer
- Cable TV Available
Ownership History
Purchase Details
Purchase Details
Purchase Details
Home Financials for this Owner
Home Financials are based on the most recent Mortgage that was taken out on this home.Purchase Details
Home Financials for this Owner
Home Financials are based on the most recent Mortgage that was taken out on this home.Similar Homes in Bolton, MA
Home Values in the Area
Average Home Value in this Area
Purchase History
| Date | Type | Sale Price | Title Company |
|---|---|---|---|
| Quit Claim Deed | -- | None Available | |
| Quit Claim Deed | -- | None Available | |
| Quit Claim Deed | -- | None Available | |
| Quit Claim Deed | -- | None Available | |
| Not Resolvable | $800,000 | None Available | |
| Deed | $700,000 | -- | |
| Deed | $700,000 | -- |
Mortgage History
| Date | Status | Loan Amount | Loan Type |
|---|---|---|---|
| Previous Owner | $794,000 | VA | |
| Previous Owner | $800,000 | FHA | |
| Previous Owner | $100,000 | No Value Available | |
| Previous Owner | $375,000 | Purchase Money Mortgage |
Property History
| Date | Event | Price | Change | Sq Ft Price |
|---|---|---|---|---|
| 11/30/2023 11/30/23 | Sold | $1,100,000 | 0.0% | $316 / Sq Ft |
| 09/29/2023 09/29/23 | Pending | -- | -- | -- |
| 09/25/2023 09/25/23 | Price Changed | $1,099,900 | -6.4% | $316 / Sq Ft |
| 09/14/2023 09/14/23 | Price Changed | $1,174,900 | 0.0% | $338 / Sq Ft |
| 08/16/2023 08/16/23 | Price Changed | $1,175,000 | -1.6% | $338 / Sq Ft |
| 08/12/2023 08/12/23 | Price Changed | $1,194,000 | -0.4% | $343 / Sq Ft |
| 07/26/2023 07/26/23 | For Sale | $1,199,000 | +49.9% | $345 / Sq Ft |
| 05/01/2020 05/01/20 | Sold | $800,000 | +9.6% | $230 / Sq Ft |
| 03/16/2020 03/16/20 | Pending | -- | -- | -- |
| 03/11/2020 03/11/20 | For Sale | $729,900 | -- | $210 / Sq Ft |
Tax History Compared to Growth
Tax History
| Year | Tax Paid | Tax Assessment Tax Assessment Total Assessment is a certain percentage of the fair market value that is determined by local assessors to be the total taxable value of land and additions on the property. | Land | Improvement |
|---|---|---|---|---|
| 2025 | $17,684 | $1,064,000 | $243,200 | $820,800 |
| 2024 | $16,787 | $1,032,400 | $233,200 | $799,200 |
| 2023 | $16,758 | $957,600 | $231,100 | $726,500 |
| 2022 | $15,749 | $792,600 | $211,100 | $581,500 |
| 2021 | $15,578 | $746,800 | $211,100 | $535,700 |
| 2020 | $14,946 | $733,000 | $211,100 | $521,900 |
| 2019 | $14,333 | $700,200 | $211,100 | $489,100 |
| 2018 | $14,235 | $689,000 | $203,200 | $485,800 |
| 2017 | $13,738 | $648,000 | $198,200 | $449,800 |
| 2016 | $13,198 | $631,200 | $183,200 | $448,000 |
| 2015 | $13,276 | $632,800 | $188,200 | $444,600 |
| 2014 | $12,940 | $610,400 | $193,200 | $417,200 |
Agents Affiliated with this Home
-
Marilyn Green

Seller's Agent in 2023
Marilyn Green
RE/MAX
(508) 509-4775
3 in this area
184 Total Sales
-
Anne Hincks

Buyer's Agent in 2023
Anne Hincks
Keller Williams Realty Boston Northwest
(617) 733-2634
3 in this area
75 Total Sales
-
Deb Kotlarz

Seller's Agent in 2020
Deb Kotlarz
Keller Williams Realty Boston Northwest
(978) 502-5862
65 in this area
342 Total Sales
Map
Source: MLS Property Information Network (MLS PIN)
MLS Number: 72632173
APN: BOLT-000006B-000000-000163
- 103 Nourse Rd
- 48 Pondside Dr
- 58 Green Rd
- 2 Green Rd
- 93 Vaughn Hill Rd
- 157 Harvard Rd
- 1 Green Rd
- 294 Harvard Rd
- 171 Wilder Rd
- 347 Green Rd
- 2 Old Harvard Rd
- 199 Fox Run Rd
- 11 Quail Run
- 11 Mallard Ln Unit 8
- 1 Mallard Ln Unit 1
- 3 Mallard Ln Unit 3
- 54 Kettle Hole Rd
- 285 Still River Rd
- 42 Oak Trail
- 54 Main St
