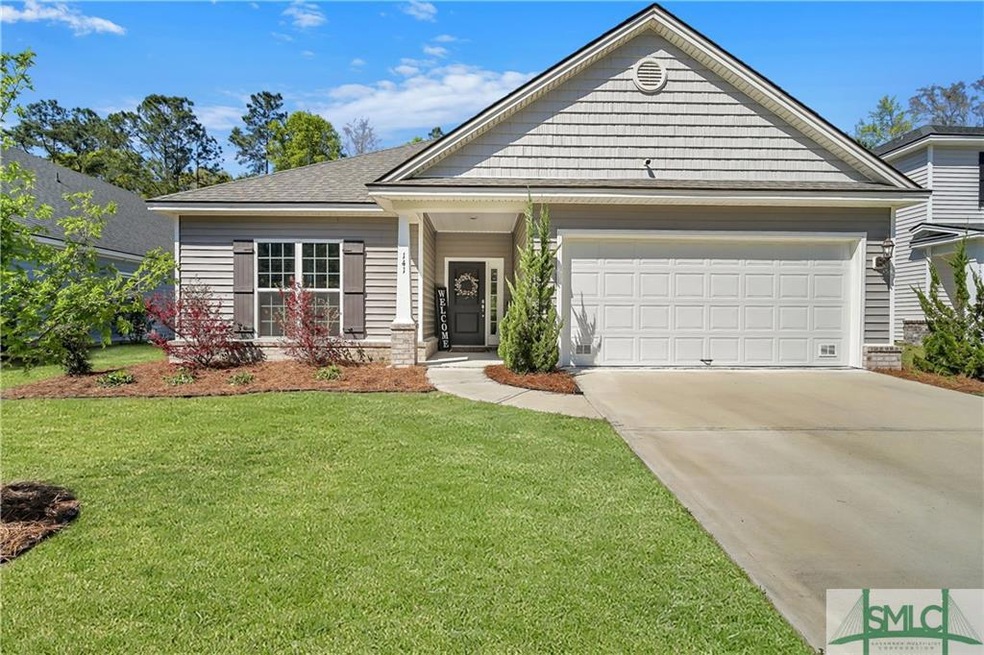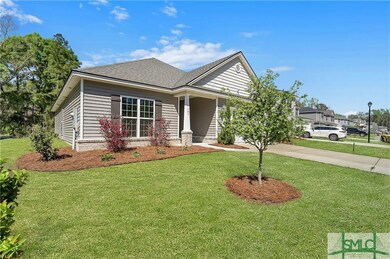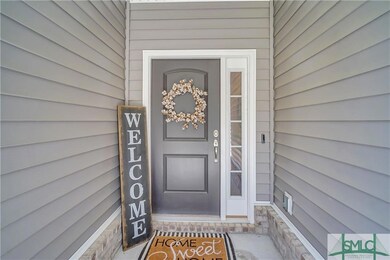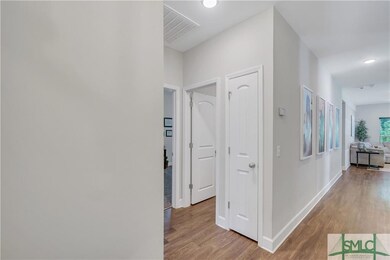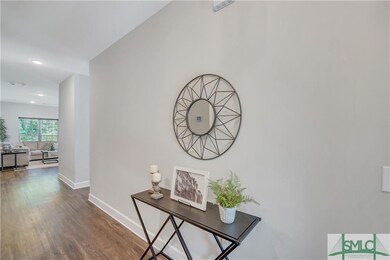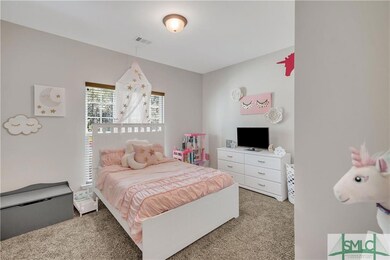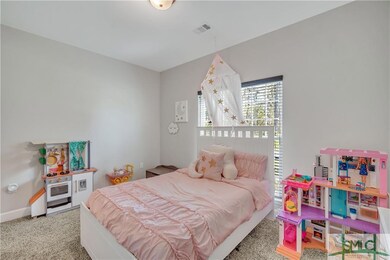
141 Hammock Dr Richmond Hill, GA 31324
Estimated Value: $356,000 - $401,000
Highlights
- Fitness Center
- ENERGY STAR Certified Homes
- Community Pool
- Dr. George Washington Carver Elementary School Rated A-
- Clubhouse
- Breakfast Area or Nook
About This Home
As of June 2023This adorable home with 3 bedrooms & 2 bathrooms is located on a quiet cul de sac with a wooded back yard in Dunham Marsh. The open floor plan includes a beautiful kitchen with quartz counter tops, 42" upper cabinets, tile back splash, a spacious island and stainless kitchen appliances. Upgraded LVT flooring is in living areas. Master suite includes a tray ceiling in the bedroom and the bathroom has a dual vanity with a separate shower and garden tub. The neighborhood amenities include a beautiful zero-entry pool, fitness center, clubhouse, green spaces, fishing pond and park.
Last Agent to Sell the Property
Keller Williams Coastal Area P License #362139 Listed on: 03/30/2023

Home Details
Home Type
- Single Family
Est. Annual Taxes
- $3,285
Year Built
- Built in 2019
Lot Details
- 7,884 Sq Ft Lot
- Interior Lot
- Sprinkler System
HOA Fees
- $100 Monthly HOA Fees
Parking
- 2 Car Attached Garage
Home Design
- Brick Exterior Construction
- Concrete Foundation
- Slab Foundation
- Frame Construction
- Asphalt Roof
- Siding
- Vinyl Construction Material
Interior Spaces
- 1,636 Sq Ft Home
- 1-Story Property
- Double Pane Windows
- Pull Down Stairs to Attic
- Washer and Dryer Hookup
Kitchen
- Breakfast Area or Nook
- Oven or Range
- Microwave
- Plumbed For Ice Maker
- Dishwasher
- Kitchen Island
- Disposal
Bedrooms and Bathrooms
- 3 Bedrooms
- 2 Full Bathrooms
- Dual Vanity Sinks in Primary Bathroom
- Garden Bath
- Separate Shower
Schools
- Mcallister Elementary School
- RHMS Middle School
- RHHS High School
Utilities
- Central Heating and Cooling System
- Heat Pump System
- Programmable Thermostat
- 220 Volts
- 110 Volts
- Community Well
- Electric Water Heater
- Cable TV Available
Additional Features
- ENERGY STAR Certified Homes
- Open Patio
Listing and Financial Details
- Assessor Parcel Number 05614002230
Community Details
Overview
- Built by Ernest Homes
- Fripp
Amenities
- Clubhouse
Recreation
- Community Playground
- Fitness Center
- Community Pool
Ownership History
Purchase Details
Home Financials for this Owner
Home Financials are based on the most recent Mortgage that was taken out on this home.Purchase Details
Home Financials for this Owner
Home Financials are based on the most recent Mortgage that was taken out on this home.Purchase Details
Similar Homes in Richmond Hill, GA
Home Values in the Area
Average Home Value in this Area
Purchase History
| Date | Buyer | Sale Price | Title Company |
|---|---|---|---|
| Hathcock Jonathan Morgan | $339,000 | -- | |
| Engle Blake | $244,759 | -- | |
| Ernest Signature Custom Homes Llc | $55,000 | -- |
Mortgage History
| Date | Status | Borrower | Loan Amount |
|---|---|---|---|
| Open | Hathcock Jonathan Morgan | $322,050 | |
| Previous Owner | Engle Blake | $250,388 |
Property History
| Date | Event | Price | Change | Sq Ft Price |
|---|---|---|---|---|
| 06/02/2023 06/02/23 | Sold | $339,000 | -0.3% | $207 / Sq Ft |
| 03/30/2023 03/30/23 | For Sale | $339,900 | +38.9% | $208 / Sq Ft |
| 06/17/2020 06/17/20 | Sold | $244,759 | -2.2% | $150 / Sq Ft |
| 12/21/2019 12/21/19 | Pending | -- | -- | -- |
| 10/01/2019 10/01/19 | Price Changed | $250,256 | +0.2% | $153 / Sq Ft |
| 05/19/2019 05/19/19 | For Sale | $249,754 | -- | $153 / Sq Ft |
Tax History Compared to Growth
Tax History
| Year | Tax Paid | Tax Assessment Tax Assessment Total Assessment is a certain percentage of the fair market value that is determined by local assessors to be the total taxable value of land and additions on the property. | Land | Improvement |
|---|---|---|---|---|
| 2024 | $3,285 | $135,680 | $28,000 | $107,680 |
| 2023 | $3,285 | $124,680 | $28,000 | $96,680 |
| 2022 | $3,017 | $109,280 | $28,000 | $81,280 |
| 2021 | $2,663 | $92,080 | $28,000 | $64,080 |
| 2020 | $2,186 | $87,840 | $28,000 | $59,840 |
| 2019 | $449 | $21,000 | $21,000 | $0 |
Agents Affiliated with this Home
-
Carin Behringer

Seller's Agent in 2023
Carin Behringer
Keller Williams Coastal Area P
(912) 656-1018
86 Total Sales
-
Kelly Johnson

Buyer's Agent in 2023
Kelly Johnson
RE/MAX
(912) 572-1303
144 Total Sales
-
Anthony Sardinas

Seller's Agent in 2020
Anthony Sardinas
Liz & Associates Realty, LLC
(912) 756-3084
139 Total Sales
-
Kimberly Miltiades

Buyer's Agent in 2020
Kimberly Miltiades
Engel & Volkers
(912) 238-0874
53 Total Sales
Map
Source: Savannah Multi-List Corporation
MLS Number: 285219
APN: 056-14-002-230
- 0 Steeple Chase Ln
- 113 Demeries Lake Ln
- 125 Demeries Lake Ln
- 22811 Georgia 144
- 45 Amarula Ln
- 87 Amarula Ln
- 579 Turkey Trot Trail
- 15 Trail View Ct
- 940 Belle Island Rd
- 43 Belle Island Way
- 827 Belle Island Rd
- 193 Belle Island Ct
- 125 Belle Island Rd
- 10 Acres Kilkenny Rd
- 66 Galley Ln Unit 12
- 23 Cuddy Ln Unit 22
- 20820 Georgia 144
- 45 Dutchman's Cove Rd
- 4787 Sunbury Rd
- 0 Harden Rd
- 207 Hammock Dr
- 315 Lake Side Dr
- 227 Hammock Dr
- 97 Hammock Dr
- 176 Hammock Dr
- 188 Hammock Dr
- 281 Hammock Dr
- 235 Hammock Dr
- 279 Hammock Dr
- 129 Hammock Dr
- 141 Hammock Dr
- 282 Hammock Dr
- 189 Hammock Dr
- 179 Hammock Dr
- 373 Steeple Chase Ln
- 373 Steeple Chase Ln
- 373 Steeple Chase Ln
- 486 Steeple Chase Ln
- 523 Steeple Chase Ln
- 351 Steeple Chase Ln
