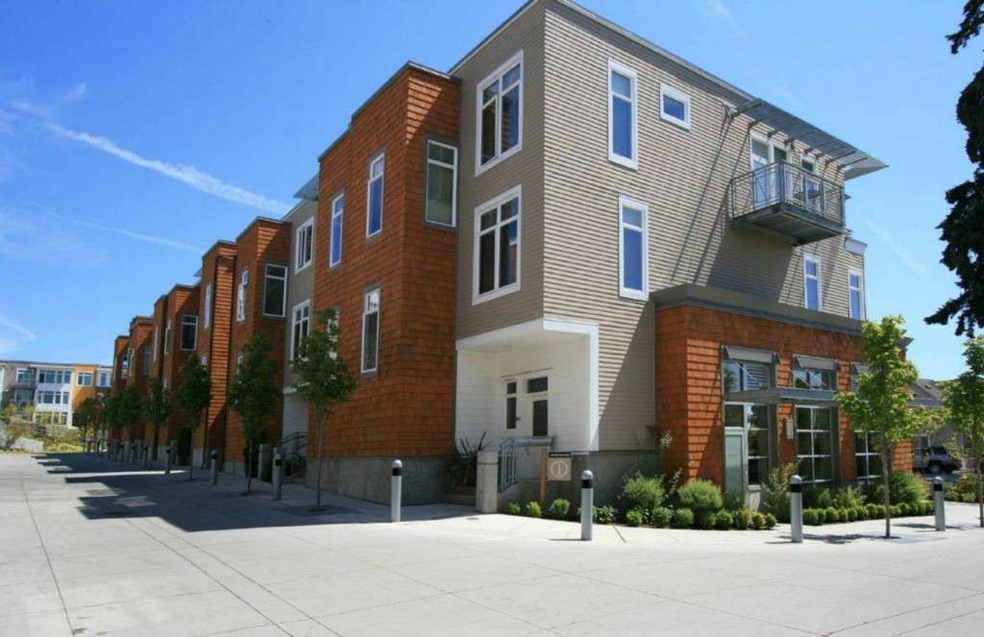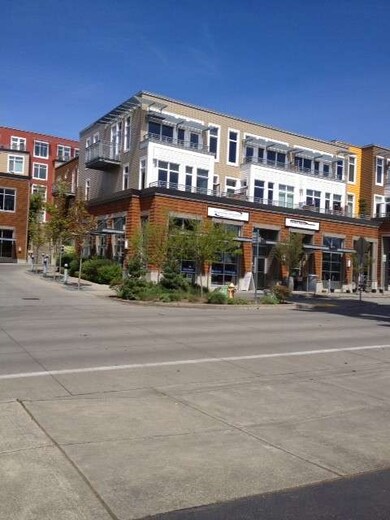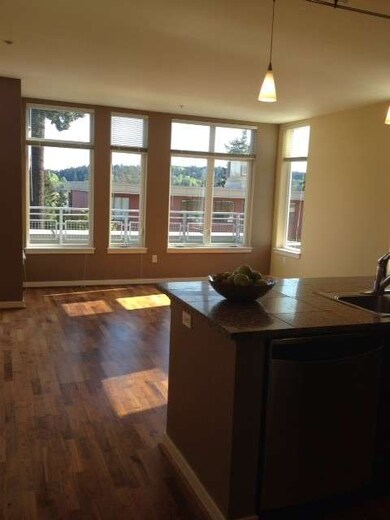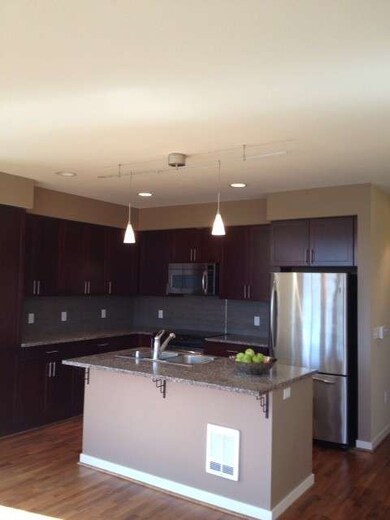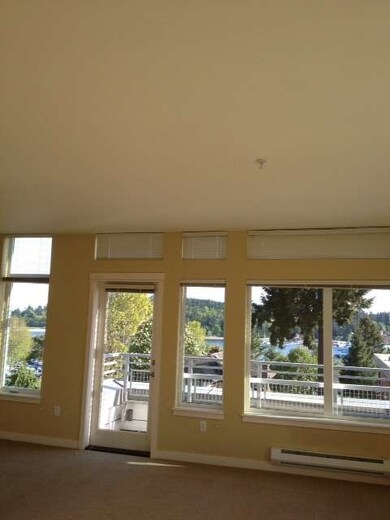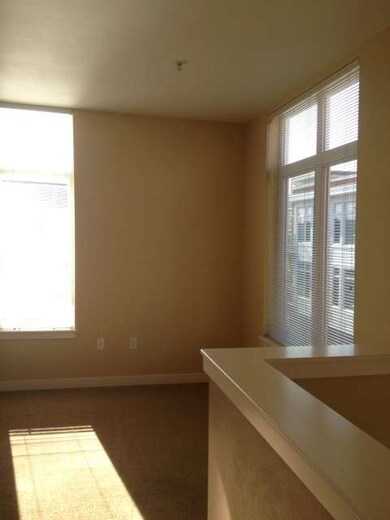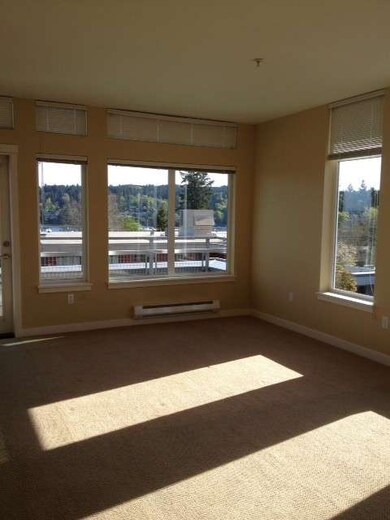
$1,048,000
- 2 Beds
- 2 Baths
- 1,194 Sq Ft
- 428 Harborview Dr SE
- Unit 114
- Bainbridge Island, WA
Enjoy the perfect blend of charm and convenience in this exceptional waterfront community. Moments from the ferry and Winslow, this prime location offers easy access to all Bainbridge Island and Seattle have to offer. Landscaped grounds, a sparkling pool, and covered grilling area let you unwind in style. Inside, floor-to-ceiling windows flood the space with natural light & showcase breathtaking
Sonja Jones Realogics Sotheby's Int'l Rlty
