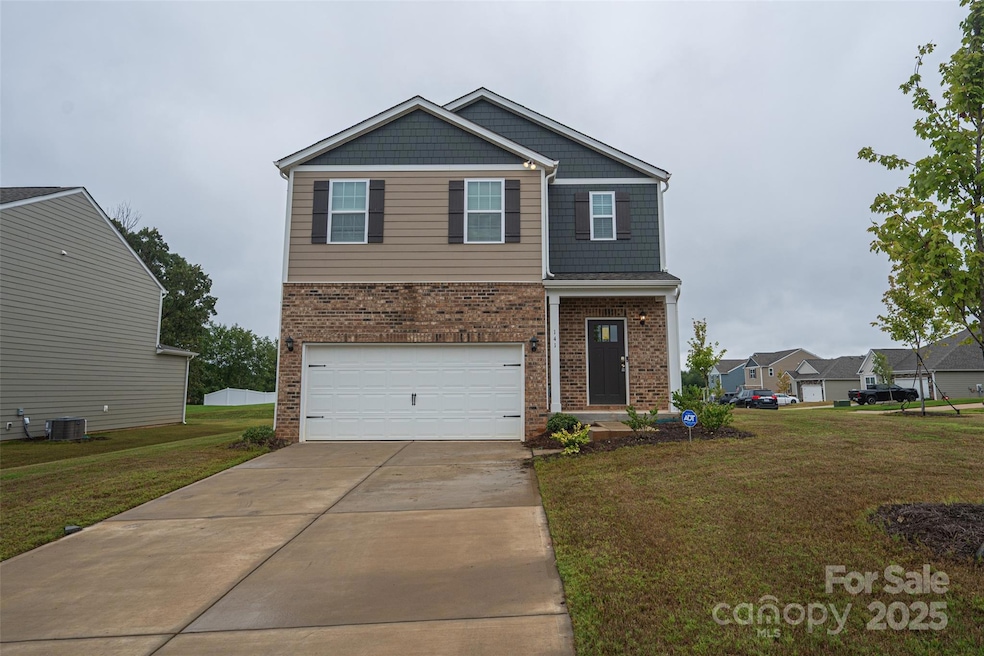
141 Hayes Rd Kings Mountain, NC 28086
Estimated payment $1,966/month
Highlights
- Open Floorplan
- Walk-In Pantry
- Walk-In Closet
- West Elementary School Rated A-
- 2 Car Attached Garage
- Entrance Foyer
About This Home
Stunning 5-bedroom home featuring a guest bedroom on the main level and blinds already installed. Enjoy a private backyard with mature trees and a leveled lawn—perfect for relaxing or entertaining. The spacious kitchen boasts Shaker White soft-close cabinets, a massive walk-in pantry, a large island, Granite countertops, and a stylish backsplash. Upstairs offers four additional bedrooms plus a versatile loft space. The inviting living room includes a modern electric fireplace. Home features 36" white cabinets with crown molding and stainless steel built-in microwave and dishwasher. Located in a charming community surrounded by a peaceful tree line. Built with James Hardie board siding in vibrant colors, this home delivers incredible value and all the benefits of a home built in late 2024.
Listing Agent
Galen Massey Brokerage Email: galen@lunarcapitalrei.com License #138818 Listed on: 08/07/2025
Home Details
Home Type
- Single Family
Est. Annual Taxes
- $257
Year Built
- Built in 2024
HOA Fees
- $58 Monthly HOA Fees
Parking
- 2 Car Attached Garage
- Front Facing Garage
- Garage Door Opener
- Driveway
Home Design
- Brick Exterior Construction
- Slab Foundation
- Vinyl Siding
Interior Spaces
- 2-Story Property
- Open Floorplan
- Entrance Foyer
- Living Room with Fireplace
- Pull Down Stairs to Attic
- Washer and Electric Dryer Hookup
Kitchen
- Walk-In Pantry
- Microwave
- Dishwasher
- Kitchen Island
- Disposal
Bedrooms and Bathrooms
- Walk-In Closet
- 3 Full Bathrooms
Schools
- West Elementary School
- Kings Mountain Middle School
- Kings Mountain High School
Utilities
- Central Air
- Heat Pump System
- Electric Water Heater
Community Details
- Csi Management Association
- Brinkley Ridge Subdivision
- Mandatory home owners association
Listing and Financial Details
- Assessor Parcel Number 66882
Map
Home Values in the Area
Average Home Value in this Area
Tax History
| Year | Tax Paid | Tax Assessment Tax Assessment Total Assessment is a certain percentage of the fair market value that is determined by local assessors to be the total taxable value of land and additions on the property. | Land | Improvement |
|---|---|---|---|---|
| 2025 | $257 | $373,825 | $32,000 | $341,825 |
| 2024 | $257 | $22,000 | $22,000 | $0 |
Property History
| Date | Event | Price | Change | Sq Ft Price |
|---|---|---|---|---|
| 09/05/2025 09/05/25 | Price Changed | $349,000 | -0.9% | $148 / Sq Ft |
| 08/16/2025 08/16/25 | Price Changed | $352,000 | -1.4% | $149 / Sq Ft |
| 08/07/2025 08/07/25 | For Sale | $357,000 | +29.8% | $151 / Sq Ft |
| 01/24/2025 01/24/25 | Sold | $275,000 | -26.7% | $116 / Sq Ft |
| 01/20/2025 01/20/25 | Pending | -- | -- | -- |
| 01/20/2025 01/20/25 | For Sale | $375,000 | 0.0% | $159 / Sq Ft |
| 08/29/2024 08/29/24 | Sold | $375,000 | -1.1% | $159 / Sq Ft |
| 08/10/2024 08/10/24 | Pending | -- | -- | -- |
| 07/23/2024 07/23/24 | Price Changed | $379,000 | -2.6% | $161 / Sq Ft |
| 06/17/2024 06/17/24 | Price Changed | $389,000 | -0.7% | $165 / Sq Ft |
| 05/11/2024 05/11/24 | For Sale | $391,740 | -- | $166 / Sq Ft |
Purchase History
| Date | Type | Sale Price | Title Company |
|---|---|---|---|
| Warranty Deed | $275,000 | None Listed On Document | |
| Warranty Deed | $275,000 | None Listed On Document | |
| Special Warranty Deed | $375,000 | None Listed On Document |
Mortgage History
| Date | Status | Loan Amount | Loan Type |
|---|---|---|---|
| Open | $200,000 | New Conventional | |
| Closed | $200,000 | Seller Take Back |
Similar Homes in Kings Mountain, NC
Source: Canopy MLS (Canopy Realtor® Association)
MLS Number: 4289954
APN: 66882
- 239 Parker Claire Ln
- 123 Parker Claire Ln
- 315 Brinkley Dr
- 219 Parker Claire Ln
- 112 Parker Claire Ln
- 149 Parker Claire Ln
- Penwell Plan at Brinkley Ridge
- Hayden Plan at Brinkley Ridge
- Freeport Plan at Brinkley Ridge
- Darwin Plan at Brinkley Ridge
- Cali Plan at Brinkley Ridge
- Belhaven Plan at Brinkley Ridge
- Aria Plan at Brinkley Ridge
- Winston Plan at Brinkley Ridge
- Robie Plan at Brinkley Ridge
- 104 Parker Claire Ln
- 137 Parker Claire Ln
- 143 Parker Claire Ln
- 207 Parker Claire Ln
- 157 Parker Claire Ln
- 135 Hayes Rd
- 130 Frank Burns Way
- 494 Aubrey Wds Dr
- 260 Belcaro Dr
- 394 Kenyon Dr
- 105 Nora Dr
- 914 S Battleground Ave Unit 2
- 228 El Bethel Rd
- 105 High Ridge Ct Unit 22
- 132 Yarbro Rd Unit 17
- 111 High Ridge Ct
- 104 Tara Terrace
- 311 W Gold St Unit C
- 608 Temple St
- 621 Oak Grove Rd
- 518 Rhodes Ave
- 1203 Northwoods Dr
- 1812 Alpine Dr
- 1502 Northwoods Dr
- 132 Shady Grove Rd






