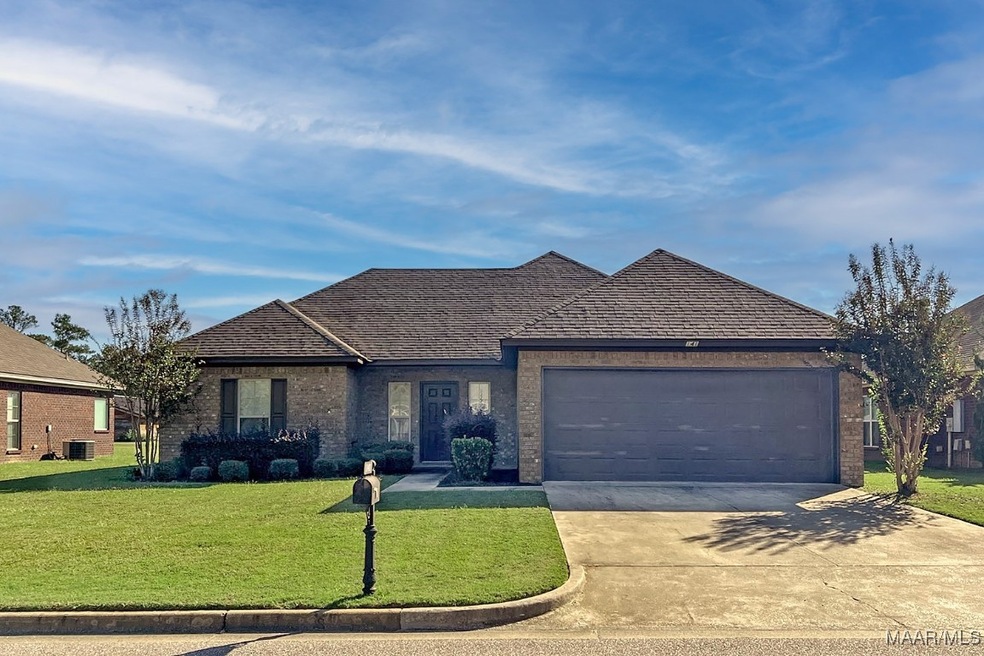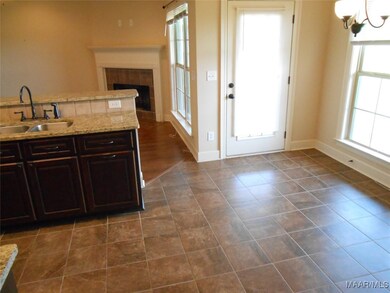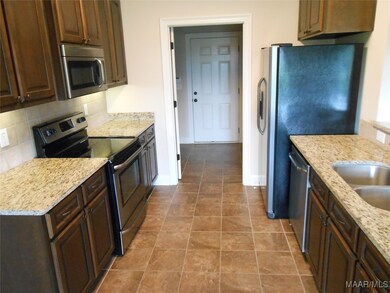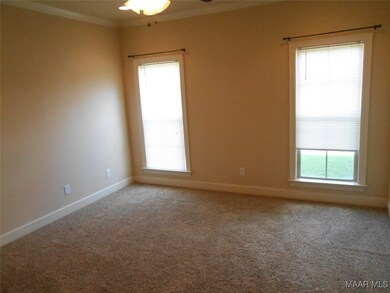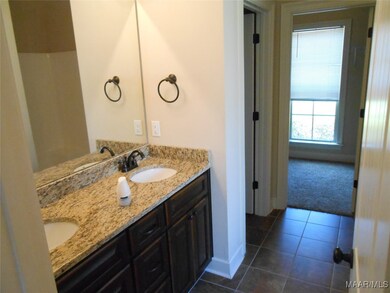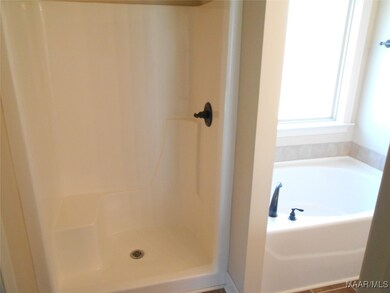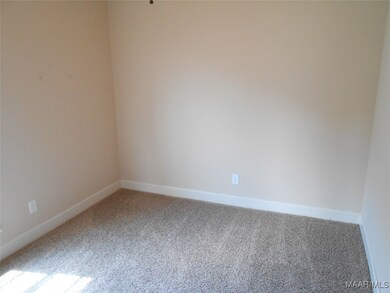
141 Hearth Haven Dr Wetumpka, AL 36092
Highlights
- High Ceiling
- Covered patio or porch
- Double Pane Windows
- No HOA
- 2 Car Attached Garage
- Double Vanity
About This Home
As of December 2024Charming 3-Bedroom, 2-Bathroom Home in Wetumpka! This stunning home offers both elegance and comfort, featuring 3 spacious bedrooms, 2 bathrooms, and a double garage. You'll appreciate energy efficiency with spray foam insulation and the stylish touches throughout, including crown molding, smooth ceilings, and oil-rubbed bronze hardware and fixtures. The cozy living room boasts a fireplace with a custom-built mantel and recessed lighting, perfect for relaxing evenings. The kitchen is a chef’s dream with granite countertops, a tile backsplash, stainless steel appliances, beautiful custom cabinetry with staggered heights, and under-cabinet lighting. A center island adds additional storage and prep space. Tile floors extend through the kitchen and breakfast nook, creating a polished, low-maintenance space. The master suite is a true retreat with a garden tub, separate shower, double vanities, and plenty of natural light. Additional features include a laundry room with built-in cabinets, low-maintenance vinyl eaves, all-brick exterior, low-e double-pane windows, flood lights, and a 30-year architectural shingle roof. The home is also equipped with an alarm system for added peace of mind. Step outside to the covered back porch for a peaceful escape. Enjoy outdoor adventures just minutes away, including fishing and water sports on Lake Jordan, golfing at Quail Walk, and kayaking on the Coosa River. Conveniently located near shopping, fine dining, entertainment, and Wetumpka Schools. Welcome to your new home at Hearth Haven!
Last Agent to Sell the Property
RE/MAX Properties LLC License #0067249 Listed on: 11/04/2024

Home Details
Home Type
- Single Family
Est. Annual Taxes
- $1,274
Year Built
- Built in 2015
Lot Details
- 0.26 Acre Lot
- Lot Dimensions are 65x168
Parking
- 2 Car Attached Garage
- Garage Door Opener
Home Design
- Brick Exterior Construction
- Slab Foundation
- Ridge Vents on the Roof
- Vinyl Siding
Interior Spaces
- 1,482 Sq Ft Home
- 1-Story Property
- High Ceiling
- Factory Built Fireplace
- Double Pane Windows
- Blinds
- Insulated Doors
- Pull Down Stairs to Attic
- Fire and Smoke Detector
- Washer and Dryer Hookup
Kitchen
- Breakfast Bar
- Self-Cleaning Oven
- Electric Range
- Microwave
- Plumbed For Ice Maker
- Dishwasher
Flooring
- Carpet
- Laminate
- Tile
Bedrooms and Bathrooms
- 3 Bedrooms
- Walk-In Closet
- 2 Full Bathrooms
- Double Vanity
- Garden Bath
- Separate Shower
Eco-Friendly Details
- Energy-Efficient Windows
- Energy-Efficient Doors
Schools
- Wetumpka Elementary School
- Wetumpka Middle School
- Wetumpka High School
Utilities
- Cooling Available
- Heat Pump System
- Programmable Thermostat
- Electric Water Heater
Additional Features
- Covered patio or porch
- City Lot
Community Details
- No Home Owners Association
- Hearth Haven Subdivision
Listing and Financial Details
- Assessor Parcel Number 16-06-14-0-001-006020-0
Ownership History
Purchase Details
Home Financials for this Owner
Home Financials are based on the most recent Mortgage that was taken out on this home.Purchase Details
Home Financials for this Owner
Home Financials are based on the most recent Mortgage that was taken out on this home.Purchase Details
Home Financials for this Owner
Home Financials are based on the most recent Mortgage that was taken out on this home.Purchase Details
Home Financials for this Owner
Home Financials are based on the most recent Mortgage that was taken out on this home.Purchase Details
Similar Homes in Wetumpka, AL
Home Values in the Area
Average Home Value in this Area
Purchase History
| Date | Type | Sale Price | Title Company |
|---|---|---|---|
| Warranty Deed | $229,000 | None Listed On Document | |
| Warranty Deed | $229,000 | None Listed On Document | |
| Interfamily Deed Transfer | -- | None Available | |
| Deed | $156,300 | Attorney Only | |
| Warranty Deed | $149,900 | -- | |
| Warranty Deed | -- | -- |
Mortgage History
| Date | Status | Loan Amount | Loan Type |
|---|---|---|---|
| Open | $224,852 | FHA | |
| Closed | $224,852 | FHA | |
| Previous Owner | $124,800 | No Value Available | |
| Previous Owner | $124,800 | Construction |
Property History
| Date | Event | Price | Change | Sq Ft Price |
|---|---|---|---|---|
| 12/09/2024 12/09/24 | Sold | $229,000 | -8.0% | $155 / Sq Ft |
| 12/09/2024 12/09/24 | Pending | -- | -- | -- |
| 11/04/2024 11/04/24 | For Sale | $249,000 | +59.6% | $168 / Sq Ft |
| 10/11/2018 10/11/18 | Sold | $156,000 | -2.4% | $110 / Sq Ft |
| 10/10/2018 10/10/18 | Pending | -- | -- | -- |
| 08/31/2018 08/31/18 | For Sale | $159,900 | +6.7% | $113 / Sq Ft |
| 08/28/2015 08/28/15 | Sold | $149,900 | 0.0% | $106 / Sq Ft |
| 08/28/2015 08/28/15 | Pending | -- | -- | -- |
| 03/04/2015 03/04/15 | For Sale | $149,900 | -- | $106 / Sq Ft |
Tax History Compared to Growth
Tax History
| Year | Tax Paid | Tax Assessment Tax Assessment Total Assessment is a certain percentage of the fair market value that is determined by local assessors to be the total taxable value of land and additions on the property. | Land | Improvement |
|---|---|---|---|---|
| 2024 | $1,443 | $46,440 | $0 | $0 |
| 2023 | $1,443 | $212,300 | $40,000 | $172,300 |
| 2022 | $1,103 | $36,760 | $5,500 | $31,260 |
| 2021 | $1,005 | $33,500 | $5,500 | $28,000 |
| 2020 | $983 | $32,760 | $5,500 | $27,260 |
| 2019 | $952 | $31,240 | $5,000 | $26,240 |
| 2018 | $935 | $31,160 | $5,000 | $26,160 |
| 2017 | $406 | $14,980 | $2,500 | $12,480 |
| 2016 | $439 | $14,390 | $2,500 | $11,890 |
Agents Affiliated with this Home
-
Paul Harper

Seller's Agent in 2024
Paul Harper
RE/MAX
(334) 202-0984
4 in this area
127 Total Sales
-
Debbie Phelps Harper

Seller Co-Listing Agent in 2024
Debbie Phelps Harper
RE/MAX
(334) 207-8000
4 in this area
121 Total Sales
-
Amy Schone

Seller's Agent in 2018
Amy Schone
RE/MAX
(334) 452-2474
19 in this area
228 Total Sales
-

Buyer's Agent in 2018
Daphne Law
ARC Realty-Elmore
-
Kelly DeLaitsch

Seller's Agent in 2015
Kelly DeLaitsch
IronGate Real Estate
(334) 399-9500
109 Total Sales
-
P
Buyer's Agent in 2015
Patricia Evans
Keller Williams Realty
Map
Source: Montgomery Area Association of REALTORS®
MLS Number: 565262
APN: 16-06-14-0-001-006.020
- 201 Canal Crossing
- 213 Canal Crossing
- 138 Fanoni Ln
- 19 High Cotton Ct
- 76 Christy Ct
- 1018 Austin St
- 159 Queen Ann Rd
- 0 Chapel Rd
- 103 River Chase Ct
- 609 Milly Francis St
- 409 W Osceola St
- 407 W Osceola St
- 14 Cross St
- 202 Marshall St
- 397 Waters Edge
- 0 Reservoir Rd Unit 17-04-18-3-002-014.0
- 422 River Oaks Dr
- 00 U S 231
- 5911 U S 231
- 806 Company St
