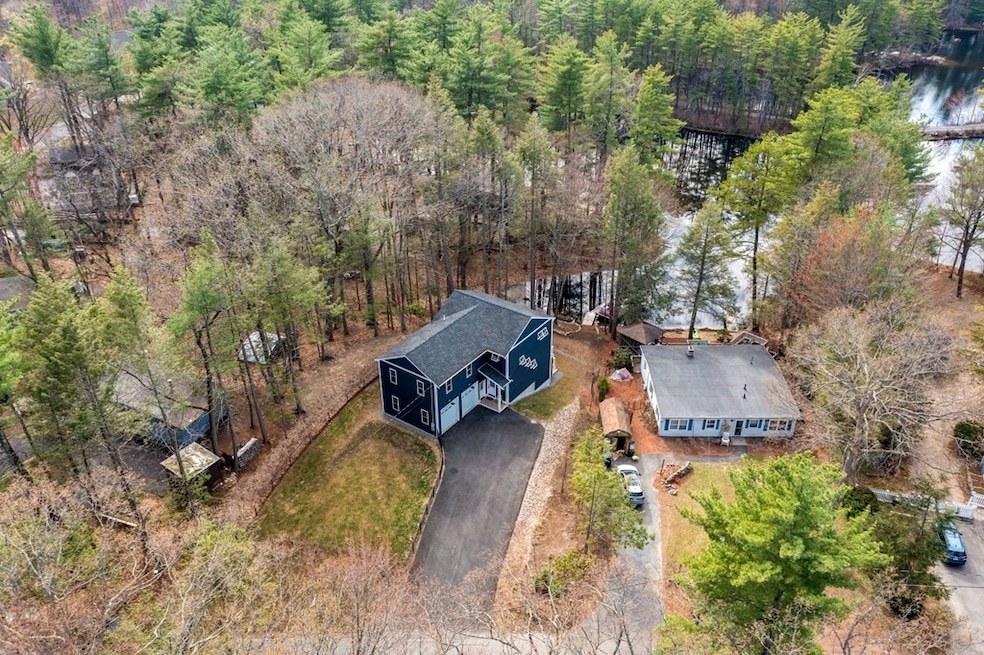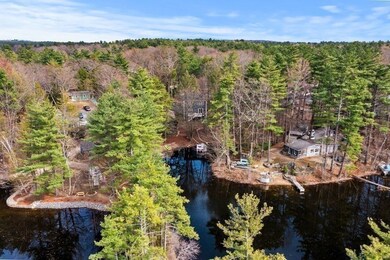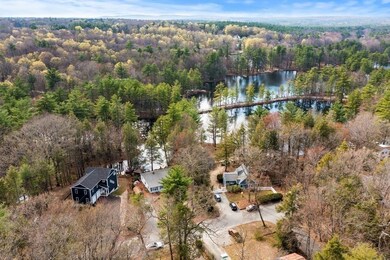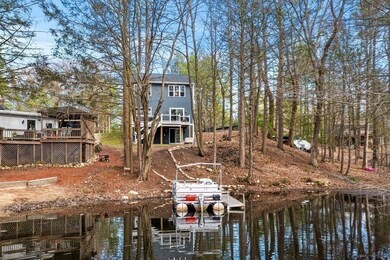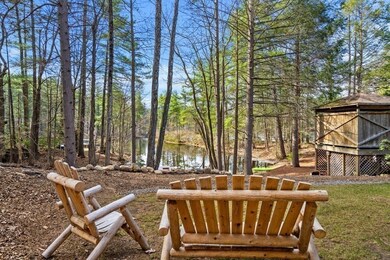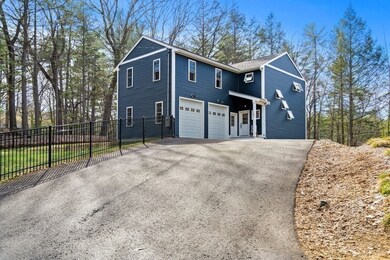
141 Hemlock Dr Lunenburg, MA 01462
Highlights
- Golf Course Community
- Private Water Access
- Waterfront
- Lunenburg High School Rated 9+
- Lake View
- Colonial Architecture
About This Home
As of August 2023Welcome to lake life on Hickory Hills. Hickory Hills lake is the largest privately owned lake in Massachusetts! This 3 bedroom, 2 and a half bath is ready for its new owners. Built in 2022 this home is the epitome of luxury lakefront living. With luxury finishes throughout, light filled space and views of the lake on every level this home has so much to offer. The 1st floor has a stunning kitchen with, high-end appliances, custom cabinetry with ample storage, a half bath, open concept living room that walks out deck overlooking the lake. The 2nd floor offer two generous bedrooms and a primary suite that is a true sanctuary with a walk in tile shower and two oversized walk-in closets.The fully finished walkout basement offers a potential 4th bedroom and creates an additional living space for all your indoor activities. With your own private lake front and dock, you can enjoy all the water activities you desire right in your backyard!
Last Agent to Sell the Property
Coldwell Banker Realty - Westford Listed on: 04/18/2023

Home Details
Home Type
- Single Family
Est. Annual Taxes
- $10,202
Year Built
- Built in 2022
Lot Details
- 0.29 Acre Lot
- Waterfront
- Near Conservation Area
- Fenced Yard
- Fenced
Parking
- 2 Car Attached Garage
- Driveway
- Open Parking
- Off-Street Parking
Property Views
- Lake
- Scenic Vista
Home Design
- Colonial Architecture
- Shingle Roof
- Concrete Perimeter Foundation
Interior Spaces
- 2,809 Sq Ft Home
- Wood Flooring
- Finished Basement
- Basement Fills Entire Space Under The House
Kitchen
- Range<<rangeHoodToken>>
- <<microwave>>
- Dishwasher
Bedrooms and Bathrooms
- 3 Bedrooms
Outdoor Features
- Private Water Access
- Walking Distance to Water
- Deck
Location
- Property is near schools
Utilities
- Ductless Heating Or Cooling System
- 2 Cooling Zones
- Central Heating
- 2 Heating Zones
- Heat Pump System
- 200+ Amp Service
- Electric Water Heater
- Private Sewer
Listing and Financial Details
- Assessor Parcel Number 1596775
Community Details
Overview
- Property has a Home Owners Association
Recreation
- Golf Course Community
- Jogging Path
Similar Homes in Lunenburg, MA
Home Values in the Area
Average Home Value in this Area
Mortgage History
| Date | Status | Loan Amount | Loan Type |
|---|---|---|---|
| Closed | $544,000 | Stand Alone Refi Refinance Of Original Loan |
Property History
| Date | Event | Price | Change | Sq Ft Price |
|---|---|---|---|---|
| 08/31/2023 08/31/23 | Sold | $795,000 | -0.5% | $283 / Sq Ft |
| 06/09/2023 06/09/23 | Pending | -- | -- | -- |
| 05/29/2023 05/29/23 | Price Changed | $799,000 | -6.0% | $284 / Sq Ft |
| 05/04/2023 05/04/23 | Price Changed | $849,999 | -5.5% | $303 / Sq Ft |
| 04/18/2023 04/18/23 | For Sale | $899,000 | +399.4% | $320 / Sq Ft |
| 07/02/2021 07/02/21 | Sold | $180,000 | -7.7% | -- |
| 04/21/2021 04/21/21 | Pending | -- | -- | -- |
| 03/08/2021 03/08/21 | For Sale | $195,000 | +64.6% | -- |
| 07/28/2020 07/28/20 | Sold | $118,500 | -8.8% | -- |
| 06/04/2020 06/04/20 | Pending | -- | -- | -- |
| 05/12/2020 05/12/20 | Price Changed | $129,900 | -2.3% | -- |
| 03/11/2020 03/11/20 | For Sale | $133,000 | +75.2% | -- |
| 11/30/2017 11/30/17 | Sold | $75,900 | 0.0% | -- |
| 09/26/2017 09/26/17 | Pending | -- | -- | -- |
| 09/19/2017 09/19/17 | For Sale | $75,900 | -- | -- |
Tax History Compared to Growth
Tax History
| Year | Tax Paid | Tax Assessment Tax Assessment Total Assessment is a certain percentage of the fair market value that is determined by local assessors to be the total taxable value of land and additions on the property. | Land | Improvement |
|---|---|---|---|---|
| 2025 | $10,919 | $760,400 | $264,500 | $495,900 |
| 2024 | $10,516 | $745,800 | $252,700 | $493,100 |
| 2023 | $6,852 | $468,700 | $468,700 | $0 |
| 2022 | $3,424 | $199,200 | $199,200 | $0 |
| 2020 | $3,628 | $200,200 | $200,200 | $0 |
| 2019 | $3,400 | $182,000 | $182,000 | $0 |
| 2018 | $33 | $1,700 | $1,700 | $0 |
| 2017 | $34 | $1,700 | $1,700 | $0 |
| 2016 | $29 | $1,500 | $1,500 | $0 |
| 2015 | $27 | $1,500 | $1,500 | $0 |
Agents Affiliated with this Home
-
Emily Chapdelaine

Seller's Agent in 2023
Emily Chapdelaine
Coldwell Banker Realty - Westford
(508) 272-7358
7 in this area
40 Total Sales
-
Rui Coelho

Buyer's Agent in 2023
Rui Coelho
Lamacchia Realty, Inc.
(617) 777-6665
2 in this area
23 Total Sales
-
Robert Denault
R
Seller's Agent in 2021
Robert Denault
Century 21 North East
(978) 537-5100
1 in this area
16 Total Sales
-
Joanne Jusseaume
J
Buyer's Agent in 2021
Joanne Jusseaume
Laer Realty
1 in this area
11 Total Sales
-
Kayla Nault

Seller's Agent in 2020
Kayla Nault
Central Mass Real Estate
(978) 833-8198
17 in this area
116 Total Sales
-
Christine Carter

Buyer's Agent in 2020
Christine Carter
eXp Realty
(978) 895-2176
1 in this area
7 Total Sales
Map
Source: MLS Property Information Network (MLS PIN)
MLS Number: 73097354
APN: LUNE-000500-000036
- 150 Townsend Harbor Rd
- 117 Woodland Dr
- 25 Cushing Ln
- 101 Horizon Island Rd
- 323 Northfield Rd
- 33 Valley Rd
- 711.7 Massachusetts Ave Unit 7
- 16 Sandy Cove Rd
- 167 S Row Rd
- 63 Holman St
- 35 Leominster Rd
- 30-32 Rolling Acres Rd
- 319 Highland St
- 31 School St
- 830 Massachusetts Ave
- 5 Chestnut St
- 711 Massachusetts Ave Unit 2
- 711 Massachusetts Ave Unit 4
- 711 Massachusetts Ave Unit 3
- 711 Massachusetts Ave Unit 1
