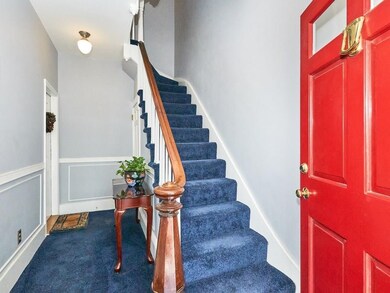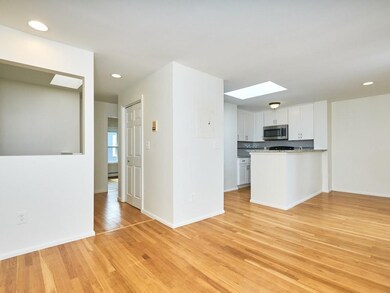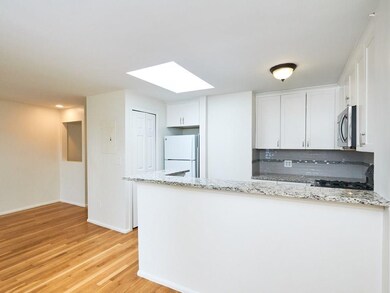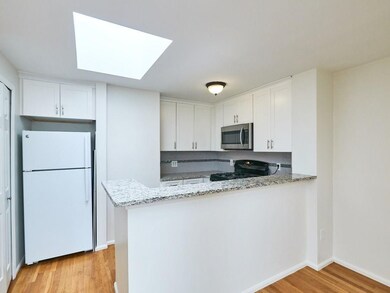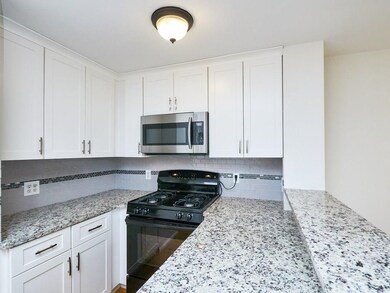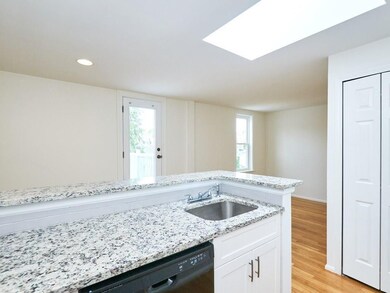
141 High St Unit 3 Charlestown, MA 02129
Medford Street-The Neck NeighborhoodHighlights
- Wood Flooring
- Laundry Facilities
- 3-minute walk to Edwards Playground
- French Doors
About This Home
As of October 2020Amazing Location ~ Superb Value! Move right into this sun-drenched Penthouse 1BR, 1BA boasting a private roof deck and located on an idyllic Charlestown tree-lined street! The open floor plan for living and dining is highlighted by gleaming hardwood floors, two (2) skylights and a multitude of windows allowing for incredible light! The kitchen offers an abundance of custom white cabinetry w/a breakfast bar, granite counters & gas cooking plus a separate alcove for a dining table! The bedroom is generously proportioned w/new hardwood floors and a W-I-C! The spa-like bath features white subway tiled walls w/a modern vanity & custom lighting! Add'tl amenities include: huge private storage unit, gas heating, low condo fee & a pet friendly bldg! Enjoy a leisurely stroll to Starbucks, Whole Foods, Coffee houses, area shops, restaurants & cafe's & Yoga studio! Easy access to public transit, orange line, bus routes and 93! Walk Score 86! A fantastic opportunity for a homeowner or investor!
Property Details
Home Type
- Condominium
Est. Annual Taxes
- $5,498
Year Built
- Built in 1870
Kitchen
- Range
- Microwave
- Freezer
- Dishwasher
- Disposal
Flooring
- Wood
- Tile
Additional Features
- French Doors
- Year Round Access
- Hot Water Baseboard Heater
- Basement
Listing and Financial Details
- Assessor Parcel Number W:02 P:00938 S:006
Community Details
Amenities
- Laundry Facilities
Pet Policy
- Pets Allowed
Ownership History
Purchase Details
Home Financials for this Owner
Home Financials are based on the most recent Mortgage that was taken out on this home.Purchase Details
Purchase Details
Home Financials for this Owner
Home Financials are based on the most recent Mortgage that was taken out on this home.Purchase Details
Home Financials for this Owner
Home Financials are based on the most recent Mortgage that was taken out on this home.Purchase Details
Home Financials for this Owner
Home Financials are based on the most recent Mortgage that was taken out on this home.Purchase Details
Similar Homes in the area
Home Values in the Area
Average Home Value in this Area
Purchase History
| Date | Type | Sale Price | Title Company |
|---|---|---|---|
| Not Resolvable | $505,000 | None Available | |
| Deed | -- | -- | |
| Deed | $272,000 | -- | |
| Warranty Deed | $215,000 | -- | |
| Deed | $112,000 | -- | |
| Deed | $126,000 | -- |
Mortgage History
| Date | Status | Loan Amount | Loan Type |
|---|---|---|---|
| Open | $325,000 | New Conventional | |
| Previous Owner | $156,000 | No Value Available | |
| Previous Owner | $217,600 | Purchase Money Mortgage | |
| Previous Owner | $198,047 | Purchase Money Mortgage | |
| Previous Owner | $89,600 | Purchase Money Mortgage |
Property History
| Date | Event | Price | Change | Sq Ft Price |
|---|---|---|---|---|
| 12/24/2024 12/24/24 | Rented | $2,600 | -7.1% | -- |
| 12/16/2024 12/16/24 | For Rent | $2,800 | +7.7% | -- |
| 10/15/2022 10/15/22 | Rented | $2,600 | 0.0% | -- |
| 10/13/2022 10/13/22 | Under Contract | -- | -- | -- |
| 09/29/2022 09/29/22 | For Rent | $2,600 | 0.0% | -- |
| 10/23/2020 10/23/20 | Sold | $505,000 | +1.2% | $821 / Sq Ft |
| 09/20/2020 09/20/20 | Pending | -- | -- | -- |
| 09/14/2020 09/14/20 | For Sale | $499,000 | -- | $811 / Sq Ft |
Tax History Compared to Growth
Tax History
| Year | Tax Paid | Tax Assessment Tax Assessment Total Assessment is a certain percentage of the fair market value that is determined by local assessors to be the total taxable value of land and additions on the property. | Land | Improvement |
|---|---|---|---|---|
| 2025 | $5,498 | $474,800 | $0 | $474,800 |
| 2024 | $5,350 | $490,800 | $0 | $490,800 |
| 2023 | $5,113 | $476,100 | $0 | $476,100 |
| 2022 | $4,981 | $457,800 | $0 | $457,800 |
| 2021 | $4,878 | $457,200 | $0 | $457,200 |
| 2020 | $4,277 | $405,000 | $0 | $405,000 |
| 2019 | $3,811 | $361,600 | $0 | $361,600 |
| 2018 | $3,608 | $344,300 | $0 | $344,300 |
| 2017 | $3,506 | $331,100 | $0 | $331,100 |
| 2016 | $3,537 | $321,500 | $0 | $321,500 |
| 2015 | $3,362 | $277,600 | $0 | $277,600 |
| 2014 | $3,203 | $254,600 | $0 | $254,600 |
Agents Affiliated with this Home
-
Greg Kanarian
G
Seller's Agent in 2024
Greg Kanarian
Blackacre Properties LLC
(617) 851-3905
6 Total Sales
-
Julina Rundberg
J
Buyer's Agent in 2024
Julina Rundberg
Blackacre Properties LLC
2 Total Sales
-
Ash Williams

Buyer's Agent in 2022
Ash Williams
Gibson Sothebys International Realty
(617) 467-8550
2 in this area
7 Total Sales
-
Jennifer Schneider

Seller's Agent in 2020
Jennifer Schneider
Century 21 Elite Realty
(617) 733-8211
12 in this area
138 Total Sales
Map
Source: MLS Property Information Network (MLS PIN)
MLS Number: 72725888
APN: CHAR-000000-000002-000938-000006
- 39 Sullivan St Unit 3
- 356-358 Main St Unit 11
- 356-358 Main St Unit 3
- 21 Salem St Unit 1
- 5R Salem St
- 64 Walker St Unit 66
- 298 Bunker Hill St Unit 1
- 9 Russell St Unit 1
- 9 Russell St Unit 2
- 24 Oak St Unit 2
- 285 Bunker Hill St Unit 2
- 40 Pearl St Unit 1
- 22 Lyndeboro St
- 107 Russell St Unit 1
- 66 High St Unit 2
- 7 Cook St Unit 2
- 342 Bunker Hill St Unit 2A
- 247 Bunker Hill St Unit D
- 226 Bunker Hill St
- 4 Lincoln Place Unit 4

