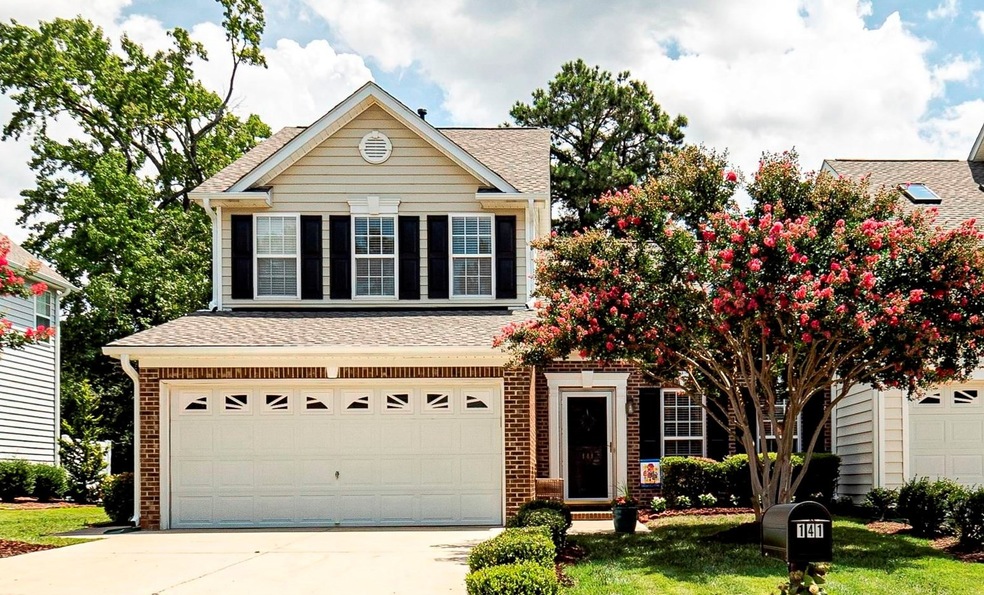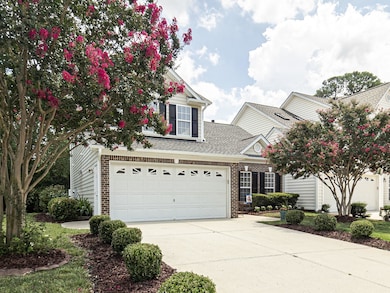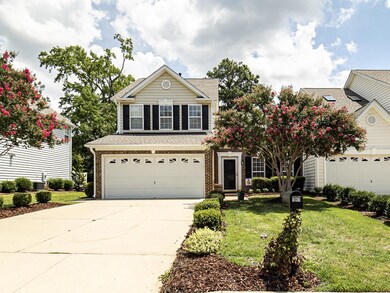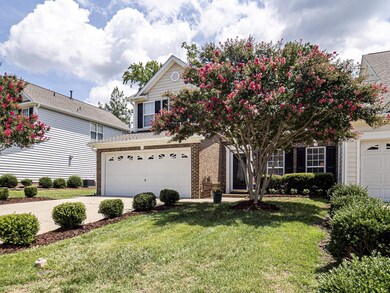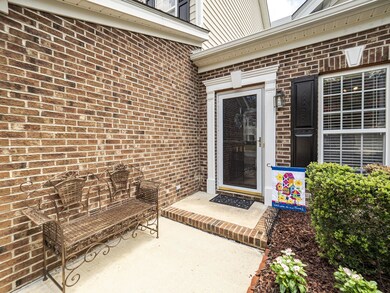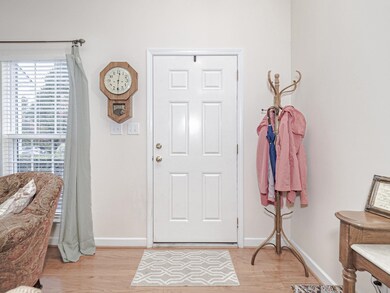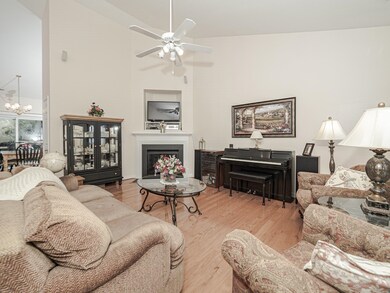
141 Hilda Grace Ln Cary, NC 27519
West Cary NeighborhoodHighlights
- In Ground Pool
- Vaulted Ceiling
- Wood Flooring
- Davis Drive Elementary Rated A
- Transitional Architecture
- Main Floor Primary Bedroom
About This Home
As of May 2025A beautiful End Unit townhome in the highly desirable Upchurch Farms neighborhood in Cary! This brick front home boasts everything you need for first floor living! Step into your foyer and make a grand entrance into your vaulted ceiling living room. Your spacious Master Bedroom with en-suite master bathroom has double sinks, huge garden tub and lots of light. Wait until you see your deep master closet as well! Enjoy the abundance of light and outdoor views of your wooded backyard from your breakfast room and kitchen, which has lots of cabinet space, huge pantry and island. The first floor also has your laundry room, half bath, and generous 2 car garage with beautiful brand new epoxy floor. Check out the bonus space under the stairs! Your upstairs has two spacious bedrooms, 2 sizeable closets with a multi-purpose loft, all close to your second full bath. Your backyard patio has a gorgeous landscaped area with a sizeable patio, perfect for enjoying your privacy and outdoor living. This community has a refreshing community pool!
Townhouse Details
Home Type
- Townhome
Est. Annual Taxes
- $2,943
Year Built
- Built in 2003
Lot Details
- 3,485 Sq Ft Lot
- Lot Dimensions are 41x88
- End Unit
- Brick Fence
- Landscaped
HOA Fees
Parking
- 2 Car Attached Garage
- Front Facing Garage
- Garage Door Opener
- Private Driveway
Home Design
- Transitional Architecture
- Brick Exterior Construction
- Slab Foundation
- Vinyl Siding
Interior Spaces
- 1,668 Sq Ft Home
- 2-Story Property
- Smooth Ceilings
- Vaulted Ceiling
- Ceiling Fan
- Gas Log Fireplace
- Blinds
- Living Room with Fireplace
- Breakfast Room
- Loft
Kitchen
- Self-Cleaning Oven
- Electric Cooktop
- Microwave
- Plumbed For Ice Maker
- Dishwasher
- Granite Countertops
Flooring
- Wood
- Vinyl
Bedrooms and Bathrooms
- 3 Bedrooms
- Primary Bedroom on Main
- Walk-In Closet
- Double Vanity
- Soaking Tub
- Bathtub with Shower
- Shower Only
Laundry
- Laundry Room
- Laundry on main level
Attic
- Scuttle Attic Hole
- Unfinished Attic
Home Security
Accessible Home Design
- Accessible Washer and Dryer
Outdoor Features
- In Ground Pool
- Patio
- Rain Gutters
- Porch
Schools
- Davis Drive Elementary And Middle School
- Green Hope High School
Utilities
- Forced Air Heating and Cooling System
- Heating System Uses Natural Gas
- Gas Water Heater
- High Speed Internet
- Cable TV Available
Community Details
Overview
- Association fees include ground maintenance, maintenance structure
- Cas Townhomes Association
- Cas Master Association
- Upchurch Farms Subdivision
Recreation
- Community Pool
Security
- Fire and Smoke Detector
Ownership History
Purchase Details
Home Financials for this Owner
Home Financials are based on the most recent Mortgage that was taken out on this home.Purchase Details
Purchase Details
Purchase Details
Purchase Details
Map
Similar Homes in the area
Home Values in the Area
Average Home Value in this Area
Purchase History
| Date | Type | Sale Price | Title Company |
|---|---|---|---|
| Warranty Deed | $475,000 | -- | |
| Warranty Deed | $195,000 | None Available | |
| Warranty Deed | $169,500 | -- | |
| Quit Claim Deed | -- | -- | |
| Warranty Deed | $149,000 | -- |
Mortgage History
| Date | Status | Loan Amount | Loan Type |
|---|---|---|---|
| Open | $237,500 | Balloon | |
| Previous Owner | $50,000 | Credit Line Revolving |
Property History
| Date | Event | Price | Change | Sq Ft Price |
|---|---|---|---|---|
| 05/23/2025 05/23/25 | Sold | $517,000 | +3.4% | $311 / Sq Ft |
| 04/26/2025 04/26/25 | Pending | -- | -- | -- |
| 04/25/2025 04/25/25 | For Sale | $499,900 | +5.2% | $300 / Sq Ft |
| 12/15/2023 12/15/23 | Off Market | $475,000 | -- | -- |
| 11/03/2022 11/03/22 | Sold | $475,000 | -2.9% | $285 / Sq Ft |
| 09/03/2022 09/03/22 | Pending | -- | -- | -- |
| 08/12/2022 08/12/22 | For Sale | $489,000 | -- | $293 / Sq Ft |
Tax History
| Year | Tax Paid | Tax Assessment Tax Assessment Total Assessment is a certain percentage of the fair market value that is determined by local assessors to be the total taxable value of land and additions on the property. | Land | Improvement |
|---|---|---|---|---|
| 2024 | $3,719 | $441,104 | $130,000 | $311,104 |
| 2023 | $3,056 | $303,016 | $65,000 | $238,016 |
| 2022 | $2,943 | $303,016 | $65,000 | $238,016 |
| 2021 | $1,442 | $303,016 | $65,000 | $238,016 |
| 2020 | $2,899 | $303,016 | $65,000 | $238,016 |
| 2019 | $1,305 | $241,933 | $60,000 | $181,933 |
| 2018 | $1,225 | $241,933 | $60,000 | $181,933 |
| 2017 | $1,177 | $241,933 | $60,000 | $181,933 |
| 2016 | $2,320 | $241,933 | $60,000 | $181,933 |
| 2015 | $954 | $213,642 | $50,000 | $163,642 |
| 2014 | $954 | $213,642 | $50,000 | $163,642 |
Source: Doorify MLS
MLS Number: 2468440
APN: 0743.01-39-2916-000
- 209 Plyersmill Rd
- 105 Bergeron Way
- 111 Gingergate Dr
- 1046 Upchurch Farm Ln
- 112 Gingergate Dr
- 132 Wheatsbury Dr
- 102 Battenburg Ct
- 140 Sunstone Dr
- 324 Sunstone Dr
- 419 Travertine Dr
- 105 Wittenham Dr
- 102 Cockleshell Ct
- 105 Sunstone Dr
- 221 Mint Hill Dr
- 107 Ashwick Ct
- 216 Lewey Brook Dr
- 100 Citrus Place
- 104 Tutbury Place
- 112 Parkspring Ct
- 112 Parkmeadow Dr
