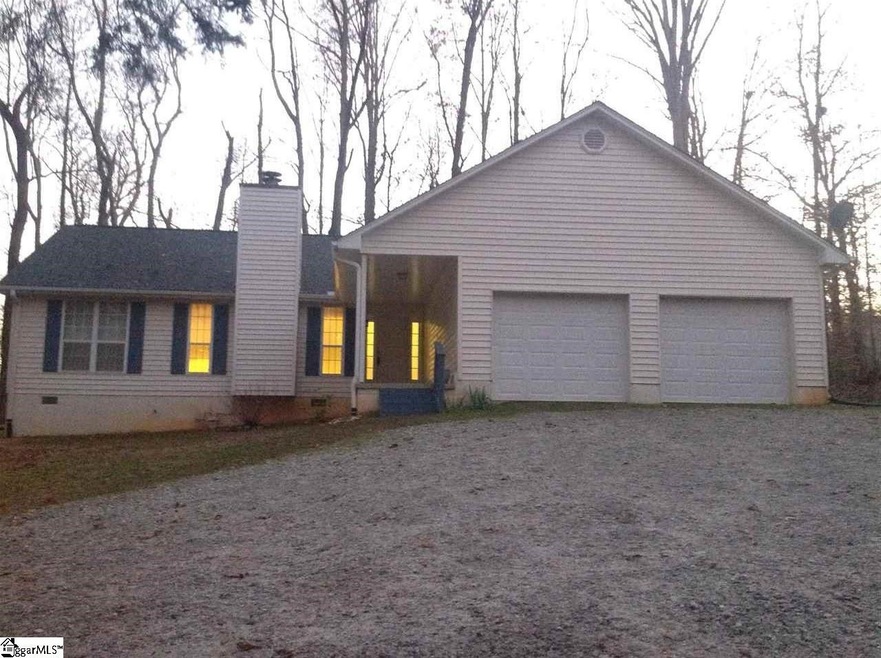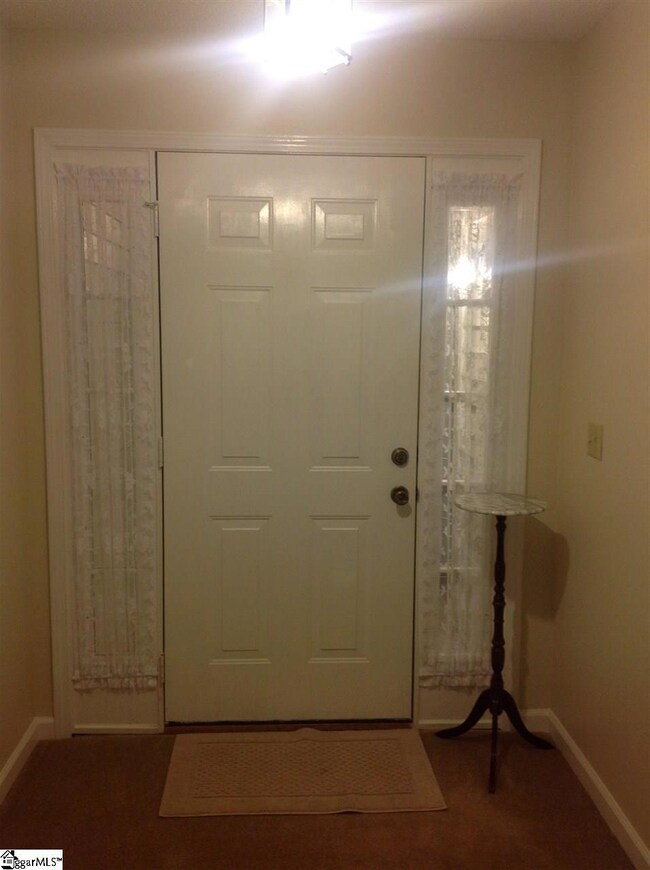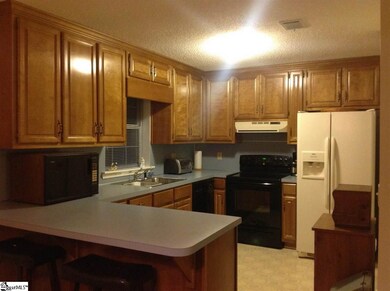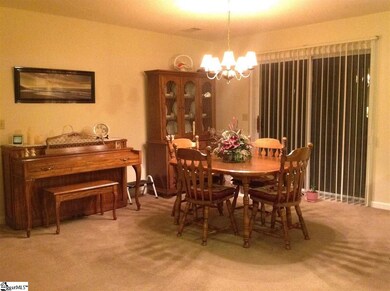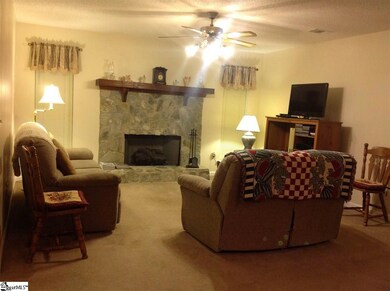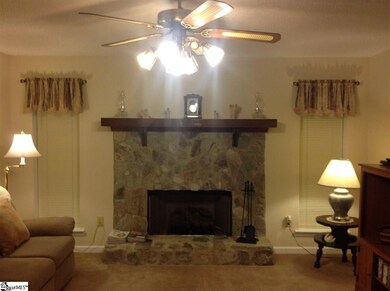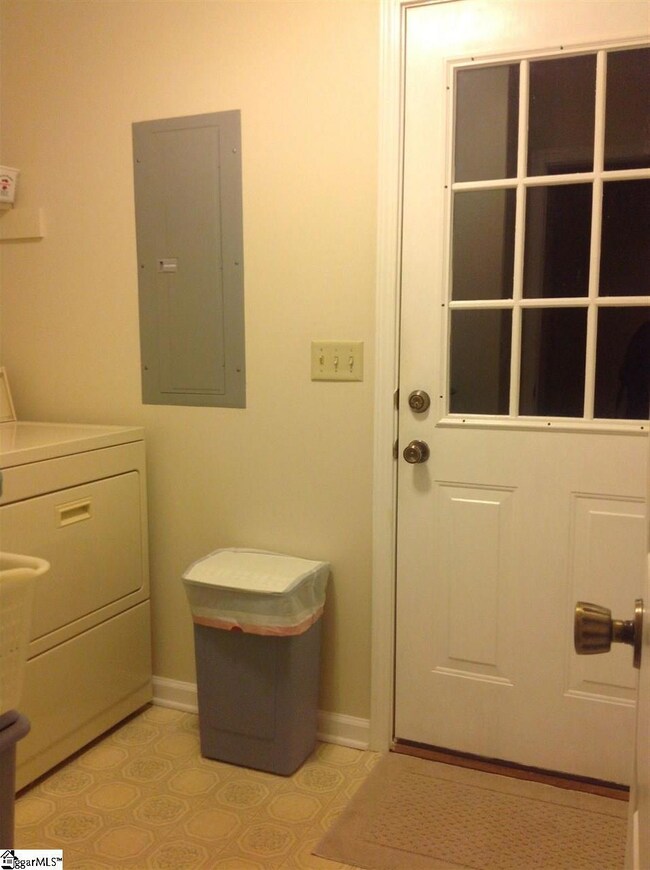
141 Hillbrook Rd Laurens, SC 29360
Estimated Value: $268,000 - $379,000
Highlights
- 2 Acre Lot
- Traditional Architecture
- Front Porch
- Wooded Lot
- Thermal Windows
- 2 Car Attached Garage
About This Home
As of May 2019Enjoy the peace and quiet of this beautiful home located on a cul-de-sac street. Very private with only 10 homes and everyone owns 2 to 4 acres. This home features a split floor plan and each room has double closets. The master bedroom boasts two walk in closets. Walk in laundry room with a laundry closet. New roof approximately 9 years old. (30 year shingles) Fireplace with gas logs. Plenty of cabinet space in the kitchen and a pantry. The guest bathroom has been updated with a large walk in shower. Security light in the back. Two spotlights, one on each corner in the front and back of the home. Sump pump and dehumidifier for crawl space. Owner has a contract with Terminix to keep the temperature and pressure down, along with pest control. Take advantage of the rocking chair front porch and enjoy nature. Very well built and cared for home. Only one owner, and being sold "As Is". USDA Eligible. Schedule your appointment today!
Home Details
Home Type
- Single Family
Est. Annual Taxes
- $462
Lot Details
- 2 Acre Lot
- Gentle Sloping Lot
- Wooded Lot
- Few Trees
Home Design
- Traditional Architecture
- Architectural Shingle Roof
- Vinyl Siding
Interior Spaces
- 1,524 Sq Ft Home
- 1,600-1,799 Sq Ft Home
- 1-Story Property
- Popcorn or blown ceiling
- Ceiling Fan
- Gas Log Fireplace
- Thermal Windows
- Window Treatments
- Combination Dining and Living Room
- Crawl Space
- Fire and Smoke Detector
Kitchen
- Electric Oven
- Dishwasher
- Disposal
Flooring
- Carpet
- Vinyl
Bedrooms and Bathrooms
- 3 Main Level Bedrooms
- Walk-In Closet
- 2 Full Bathrooms
- Dual Vanity Sinks in Primary Bathroom
- Bathtub with Shower
Laundry
- Laundry Room
- Laundry on main level
Attic
- Storage In Attic
- Pull Down Stairs to Attic
Parking
- 2 Car Attached Garage
- Garage Door Opener
- Gravel Driveway
Outdoor Features
- Front Porch
Utilities
- Forced Air Heating and Cooling System
- Electric Water Heater
- Septic Tank
Ownership History
Purchase Details
Home Financials for this Owner
Home Financials are based on the most recent Mortgage that was taken out on this home.Similar Homes in Laurens, SC
Home Values in the Area
Average Home Value in this Area
Purchase History
| Date | Buyer | Sale Price | Title Company |
|---|---|---|---|
| Franks William S | $149,900 | None Available |
Mortgage History
| Date | Status | Borrower | Loan Amount |
|---|---|---|---|
| Open | Franks William S | $147,184 | |
| Previous Owner | Mccarson Joanne C | $21,600 | |
| Previous Owner | Mccarson Joanne C | $55,000 |
Property History
| Date | Event | Price | Change | Sq Ft Price |
|---|---|---|---|---|
| 05/29/2019 05/29/19 | Sold | $149,900 | 0.0% | $94 / Sq Ft |
| 04/14/2019 04/14/19 | Price Changed | $149,900 | -3.2% | $94 / Sq Ft |
| 03/30/2019 03/30/19 | Price Changed | $154,900 | -3.1% | $97 / Sq Ft |
| 03/13/2019 03/13/19 | For Sale | $159,900 | -- | $100 / Sq Ft |
Tax History Compared to Growth
Tax History
| Year | Tax Paid | Tax Assessment Tax Assessment Total Assessment is a certain percentage of the fair market value that is determined by local assessors to be the total taxable value of land and additions on the property. | Land | Improvement |
|---|---|---|---|---|
| 2024 | $1,049 | $6,240 | $820 | $5,420 |
| 2023 | $1,049 | $6,238 | $818 | $5,420 |
| 2022 | $1,011 | $6,240 | $820 | $5,420 |
| 2021 | $902 | $5,670 | $710 | $4,960 |
| 2020 | $878 | $5,670 | $710 | $4,960 |
| 2019 | $476 | $4,660 | $560 | $4,100 |
| 2018 | $462 | $4,660 | $560 | $4,100 |
| 2017 | $443 | $4,660 | $560 | $4,100 |
| 2015 | $362 | $4,320 | $560 | $3,760 |
| 2014 | $362 | $4,320 | $560 | $3,760 |
| 2013 | $362 | $4,320 | $560 | $3,760 |
Agents Affiliated with this Home
-
Veronica Posey

Seller's Agent in 2019
Veronica Posey
The Posey Group
(864) 616-6500
2 in this area
105 Total Sales
-
Pamela Davis
P
Buyer's Agent in 2019
Pamela Davis
Upstate Realty, Inc.
(864) 901-9827
26 in this area
55 Total Sales
Map
Source: Greater Greenville Association of REALTORS®
MLS Number: 1387747
APN: 264-00-00-031
- 6921 W 76 Hwy
- 7234 U S 76
- 893 Trinity Church Rd
- 414 Giggle Dr
- 640 Dial Place
- 1719 Trinity Church Rd
- 00 Highway 76 W and Stagecoach Rd
- 00 Highway 76 W Unit Stagecoach Rd
- 00 Ft Lindley Rd
- 0 Powderhorn Rd
- 2935 S Carolina 14
- 208 Doublebrook Dr
- 120 Elgin Dr
- 121 Elgin Dr
- 122 Elgin Dr
- 124 Elgin Dr
- 123 Elgin Dr
- 125 Elgin Dr
- 672 Boxwood Rd
- 03 S Carolina 14
- 141 Hillbrook Rd
- 225 Hillbrook Rd
- 210 Hillbrook Rd
- 57 Hillbrook Rd
- 164 Hillbrook Rd
- 327 Hillbrook Rd
- 30 Hillbrook Rd
- 767 Gibbs Rd
- 0 Gibbs Rd Unit 1252940
- 324 Hillbrook Rd
- 439 Hillbrook Rd
- 835 Gibbs Rd
- 842 Gibbs Rd
- 217 Biltmore Ln
- 520 Hillbrook Rd
- 951 Gibbs Rd
- 282 Biltmore Ln
- 998 Gibbs Rd
- 520 Garber Farm Rd
- 678 Gibbs Rd
