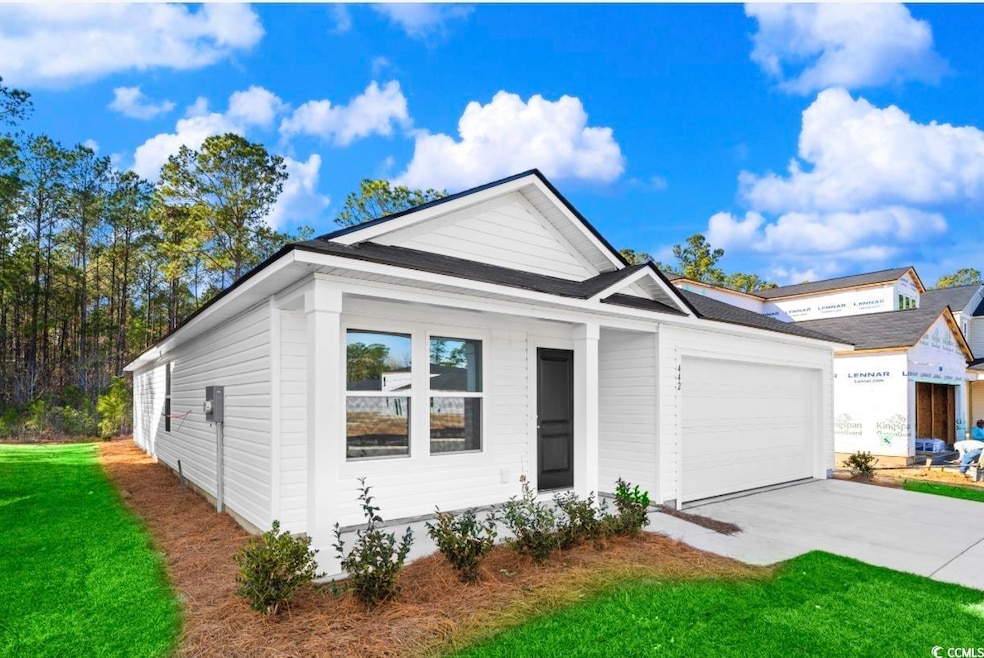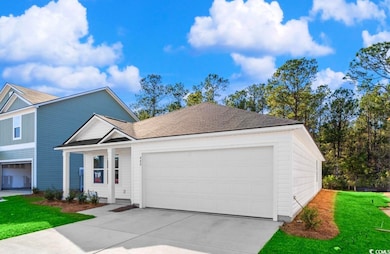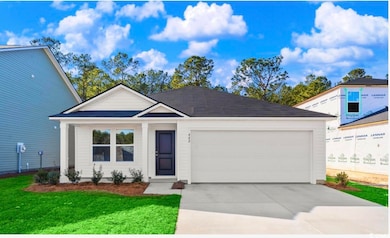Estimated payment $1,967/month
Highlights
- Clubhouse
- Traditional Architecture
- Community Pool
- Riverside Elementary School Rated A-
- Solid Surface Countertops
- Formal Dining Room
About This Home
The Newlin floor plan at The Overlook offers a perfect blend of comfort and style in this 3-bedroom, 2-bath home with 1,474 sq. ft. of thoughtfully designed living space. This home features an open-concept layout that enhances everyday living, with a spacious kitchen that flows seamlessly into the bright family room—ideal for both relaxing and entertaining. The master suite includes a walk-in closet and a private bath, offering a peaceful retreat. Two additional bedrooms provide flexibility for family, guests, or a home office. A well-placed laundry room and ample storage space add to the home’s practicality. Beyond the comforts of your new home, relish the vibrant surroundings. You are also only a stone's throw away from the best that Myrtle Beach has to offer. Embrace the coastal lifestyle, explore local attractions, and make the most of the diverse entertainment options at your fingertips. Combine this with dedicated open areas and lakes of Warner Crossing and you have a home that feels like a home in the country! Contact me today to make this remarkable property your own. Photos are of a furnished model, not actual home.
Home Details
Home Type
- Single Family
Year Built
- Built in 2025 | Under Construction
Lot Details
- 0.27 Acre Lot
- Property is zoned RE
HOA Fees
- $80 Monthly HOA Fees
Parking
- 2 Car Attached Garage
Home Design
- Traditional Architecture
- Slab Foundation
Interior Spaces
- 1,474 Sq Ft Home
- Entrance Foyer
- Formal Dining Room
- Vinyl Flooring
- Fire and Smoke Detector
Kitchen
- Breakfast Bar
- Microwave
- Dishwasher
- Stainless Steel Appliances
- Solid Surface Countertops
- Disposal
Bedrooms and Bathrooms
- 3 Bedrooms
- 2 Full Bathrooms
Laundry
- Laundry Room
- Washer and Dryer Hookup
Outdoor Features
- Patio
- Front Porch
Schools
- Riverside Elementary School
- North Myrtle Beach Middle School
- North Myrtle Beach High School
Utilities
- Water Heater
Community Details
Overview
- Association fees include internet access
- Built by Lennar Homes
Amenities
- Clubhouse
Recreation
- Community Pool
Map
Home Values in the Area
Average Home Value in this Area
Property History
| Date | Event | Price | List to Sale | Price per Sq Ft |
|---|---|---|---|---|
| 11/11/2025 11/11/25 | For Sale | $301,000 | -- | $204 / Sq Ft |
Source: Coastal Carolinas Association of REALTORS®
MLS Number: 2527186
- BECKMAN Plan at The Overlook - Watermill Collection
- WOODHAVEN Plan at The Overlook - Cottage Collection
- DOVER Plan at The Overlook - American Dream Series
- WHITETAIL Plan at The Overlook - Cottage Collection
- NEWLIN Plan at The Overlook - Watermill Collection
- RAMSEY Plan at The Overlook - Watermill Collection
- 125 Indigo Grove Dr
- 142 Indigo Grove Dr Unit Lot 163 Beckman
- 505 Cambria Dr Unit Lot 110
- 142 Indigo Grove Dr
- 130 Indigo Grove Dr Unit lot 166
- 509 Cambria Dr
- 528 Cambria Dr Unit Lot 101 Columbia
- 521 Cambria Dr
- 520 Cambridge Dr Unit Lot 103 Hartford
- 145 Indigo Grove Dr
- 568 Swaying Palm Ct Unit Lot 43 Hartford
- 417 Blue Fescue Ct Unit Lot 29 Dover
- 561 Swaying Palm Ct Unit Lot 40 Dover
- 551 Swaying Palm Ct Unit Lot 37 Harrisburg
- 517 Cambria Dr
- 130 Ap Thompson Rd
- 2409 Copper Creek Loop
- 100 Lyman Ct
- 3528 Bells Lk Cir
- 118 Teal Cir
- 820 Wapama St
- 305 Lineback Place
- 300 Champion Blvd Unit Surfside
- 300 Champion Blvd Unit Ocean Drive
- 300 Champion Blvd Unit Cherry Grove
- TBD Highway 90
- 3465 Sandler Blvd
- 10600 Highway 90
- 132 Carolina Pointe Way Unit LR
- 487 Waterend Dr
- 311 Hope Bird Lane Dr
- 869 Twickenham Loop
- 176 Whispering Oaks Dr
- 2705 Monaca Dr



